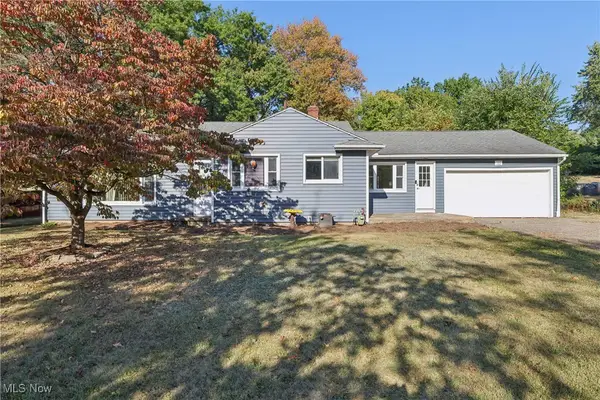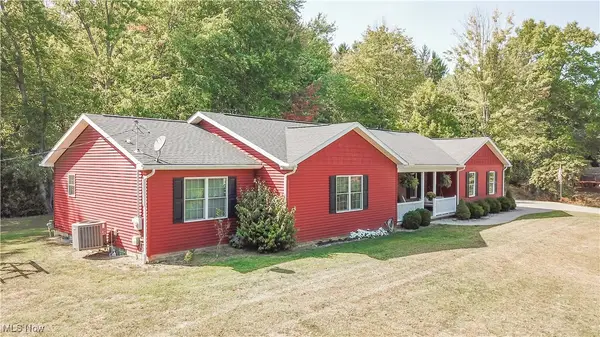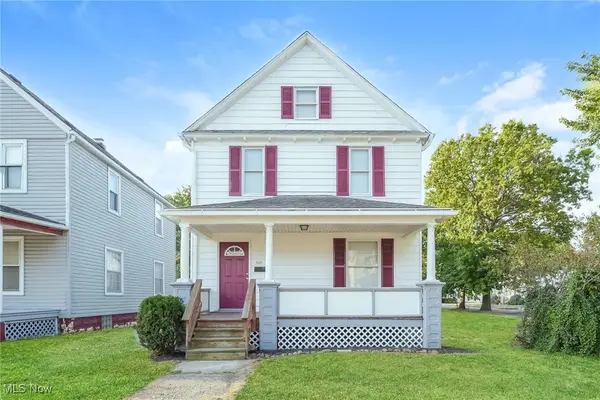3371 Brenner Road, Barberton, OH 44203
Local realty services provided by:ERA Real Solutions Realty
Listed by:romy a landskroner
Office:century 21 carolyn riley rl. est. srvcs, inc.
MLS#:5149082
Source:OH_NORMLS
Price summary
- Price:$324,900
- Price per sq. ft.:$198.35
About this home
This gorgeous well maintained 3 bedroom/2.5 bath split level on quiet park like setting. This home has so much to offer and more... hardwood floors, gorgeous gourmet kitchen with dishwasher, oven, gas cooktop, pantry and fabulous breakfast bar, large open living room and dining room with slider out to the beautiful, serene backyard and oversized deck. The second floor includes 3 oversized bedrooms with a master suite with private bath, and the lower level includes a cozy rec room with fireplace walkout to a patio and a plethora of storage and a laundry area. The lower level also leads to a full basement for storage. In addition, this home offers a new septic system (Nov 2024), brand new roof (Sept 2025), Radon mitigation system (Sept 2025) and a full house Generator. The home is nestled on a private lot with an oversized 2 car garage and fenced backyard. All located in prime location and close to all amenities. Call today for your own private showing.
Contact an agent
Home facts
- Year built:1965
- Listing ID #:5149082
- Added:44 day(s) ago
- Updated:October 01, 2025 at 07:18 AM
Rooms and interior
- Bedrooms:3
- Total bathrooms:3
- Full bathrooms:2
- Half bathrooms:1
- Living area:1,638 sq. ft.
Heating and cooling
- Cooling:Central Air
- Heating:Forced Air, Gas
Structure and exterior
- Roof:Asphalt, Fiberglass
- Year built:1965
- Building area:1,638 sq. ft.
- Lot area:0.71 Acres
Utilities
- Water:Well
- Sewer:Septic Tank
Finances and disclosures
- Price:$324,900
- Price per sq. ft.:$198.35
- Tax amount:$2,823 (2024)
New listings near 3371 Brenner Road
- New
 $49,900Active3 beds 1 baths864 sq. ft.
$49,900Active3 beds 1 baths864 sq. ft.32 29th Sw Street, Barberton, OH 44203
MLS# 5160793Listed by: EXP REALTY, LLC. - New
 $190,000Active3 beds 1 baths
$190,000Active3 beds 1 baths243 27th Nw Street, Barberton, OH 44203
MLS# 5159501Listed by: CUTLER REAL ESTATE - New
 $199,900Active3 beds 3 baths1,513 sq. ft.
$199,900Active3 beds 3 baths1,513 sq. ft.690 Saint Clair Avenue, Barberton, OH 44203
MLS# 5160140Listed by: BERKSHIRE HATHAWAY HOMESERVICES PROFESSIONAL REALTY - New
 $139,900Active2 beds 2 baths946 sq. ft.
$139,900Active2 beds 2 baths946 sq. ft.1030 Stratford Street, Barberton, OH 44203
MLS# 5158607Listed by: EXP REALTY, LLC. - New
 $139,900Active2 beds 1 baths864 sq. ft.
$139,900Active2 beds 1 baths864 sq. ft.117 Fernwood Avenue, Barberton, OH 44203
MLS# 5158898Listed by: MARKLEY REALTY, INC. - New
 $145,000Active3 beds 2 baths1,230 sq. ft.
$145,000Active3 beds 2 baths1,230 sq. ft.1450 Wooster W Road, Barberton, OH 44203
MLS# 5158487Listed by: KELLER WILLIAMS LIVING  $239,900Pending3 beds 2 baths1,471 sq. ft.
$239,900Pending3 beds 2 baths1,471 sq. ft.713 E State Street, Barberton, OH 44203
MLS# 5157978Listed by: KELLER WILLIAMS CHERVENIC RLTY $100,000Pending3 beds 1 baths1,380 sq. ft.
$100,000Pending3 beds 1 baths1,380 sq. ft.103 Mitchell Street, Barberton, OH 44203
MLS# 5158354Listed by: HELEN SCOTT REALTY LLC $385,000Pending3 beds 3 baths2,125 sq. ft.
$385,000Pending3 beds 3 baths2,125 sq. ft.5300 S Cleveland Massillon Road, Norton, OH 44203
MLS# 5157773Listed by: KELLER WILLIAMS CHERVENIC RLTY $149,900Pending3 beds 2 baths1,565 sq. ft.
$149,900Pending3 beds 2 baths1,565 sq. ft.680 W Paige Avenue, Barberton, OH 44203
MLS# 5157433Listed by: RED 1 REALTY, LLC.
