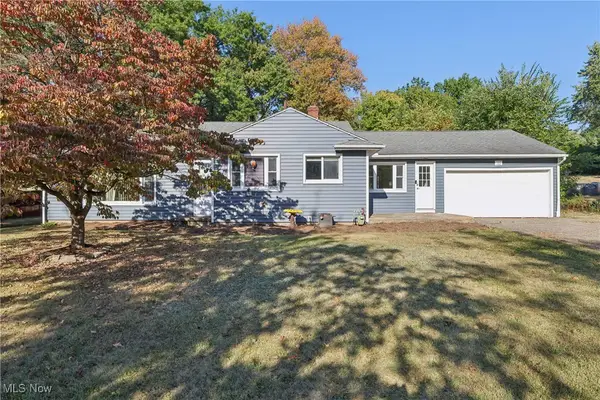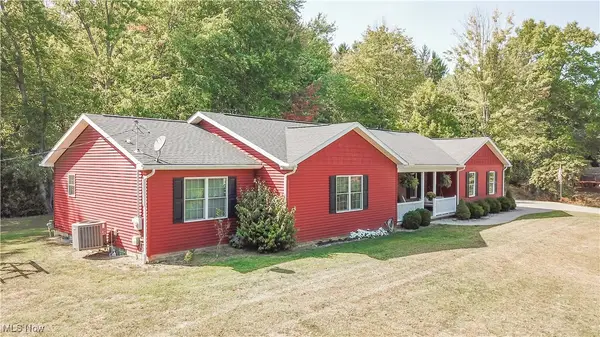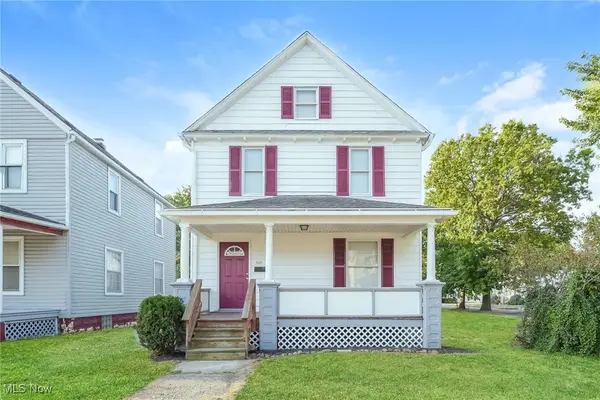44 W Summit Street, Barberton, OH 44203
Local realty services provided by:ERA Real Solutions Realty
Listed by:tyson t hartzler
Office:keller williams chervenic rlty
MLS#:5140550
Source:OH_NORMLS
Price summary
- Price:$133,000
- Price per sq. ft.:$92.04
About this home
Step into timeless charm with this beautifully maintained 3-bedroom, 1.5-bath Colonial that blends classic character with modern functionality. A spacious enclosed front porch welcomes you in, perfect for morning coffee or relaxing evenings. Inside, you’ll find original woodwork throughout, including stunning trim, staircase details, and solid wood doors that highlight the home’s character and craftsmanship. The first floor features a cozy living room that flows seamlessly into a formal dining room, ideal for entertaining. The bright, functional kitchen sits at the rear of the home, with access to a convenient half bathroom and the backyard deck, a great space for outdoor dining or gatherings. Upstairs, you’ll find three bedrooms and a full bath, including an oversized main bathroom offering extra space and flexibility. A staircase leads to the third-floor attic bonus room, perfect as a home office, playroom, or guest area. This home offers a great layout, charming architectural details, and ample space inside and out. Don’t miss your chance to own this unique and inviting property!
Contact an agent
Home facts
- Year built:1917
- Listing ID #:5140550
- Added:74 day(s) ago
- Updated:October 01, 2025 at 07:18 AM
Rooms and interior
- Bedrooms:3
- Total bathrooms:2
- Full bathrooms:1
- Half bathrooms:1
- Living area:1,445 sq. ft.
Heating and cooling
- Cooling:Central Air
- Heating:Forced Air, Gas
Structure and exterior
- Roof:Asphalt, Fiberglass
- Year built:1917
- Building area:1,445 sq. ft.
- Lot area:0.1 Acres
Utilities
- Water:Public
- Sewer:Public Sewer
Finances and disclosures
- Price:$133,000
- Price per sq. ft.:$92.04
- Tax amount:$1,998 (2024)
New listings near 44 W Summit Street
- New
 $49,900Active3 beds 1 baths864 sq. ft.
$49,900Active3 beds 1 baths864 sq. ft.32 29th Sw Street, Barberton, OH 44203
MLS# 5160793Listed by: EXP REALTY, LLC. - New
 $190,000Active3 beds 1 baths
$190,000Active3 beds 1 baths243 27th Nw Street, Barberton, OH 44203
MLS# 5159501Listed by: CUTLER REAL ESTATE - New
 $199,900Active3 beds 3 baths1,513 sq. ft.
$199,900Active3 beds 3 baths1,513 sq. ft.690 Saint Clair Avenue, Barberton, OH 44203
MLS# 5160140Listed by: BERKSHIRE HATHAWAY HOMESERVICES PROFESSIONAL REALTY - New
 $139,900Active2 beds 2 baths946 sq. ft.
$139,900Active2 beds 2 baths946 sq. ft.1030 Stratford Street, Barberton, OH 44203
MLS# 5158607Listed by: EXP REALTY, LLC. - New
 $139,900Active2 beds 1 baths864 sq. ft.
$139,900Active2 beds 1 baths864 sq. ft.117 Fernwood Avenue, Barberton, OH 44203
MLS# 5158898Listed by: MARKLEY REALTY, INC. - New
 $145,000Active3 beds 2 baths1,230 sq. ft.
$145,000Active3 beds 2 baths1,230 sq. ft.1450 Wooster W Road, Barberton, OH 44203
MLS# 5158487Listed by: KELLER WILLIAMS LIVING  $239,900Pending3 beds 2 baths1,471 sq. ft.
$239,900Pending3 beds 2 baths1,471 sq. ft.713 E State Street, Barberton, OH 44203
MLS# 5157978Listed by: KELLER WILLIAMS CHERVENIC RLTY $100,000Pending3 beds 1 baths1,380 sq. ft.
$100,000Pending3 beds 1 baths1,380 sq. ft.103 Mitchell Street, Barberton, OH 44203
MLS# 5158354Listed by: HELEN SCOTT REALTY LLC $385,000Pending3 beds 3 baths2,125 sq. ft.
$385,000Pending3 beds 3 baths2,125 sq. ft.5300 S Cleveland Massillon Road, Norton, OH 44203
MLS# 5157773Listed by: KELLER WILLIAMS CHERVENIC RLTY $149,900Pending3 beds 2 baths1,565 sq. ft.
$149,900Pending3 beds 2 baths1,565 sq. ft.680 W Paige Avenue, Barberton, OH 44203
MLS# 5157433Listed by: RED 1 REALTY, LLC.
