441 Glenn Street, Barberton, OH 44203
Local realty services provided by:ERA Real Solutions Realty
441 Glenn Street,Barberton, OH 44203
$150,000
- 3 Beds
- 1 Baths
- - sq. ft.
- Single family
- Sold
Listed by: jessica nader
Office: re/max crossroads properties
MLS#:5173327
Source:OH_NORMLS
Sorry, we are unable to map this address
Price summary
- Price:$150,000
About this home
Welcome home to 441 Glenn Street in Barbeton. This rad ranch has much to offer being centrally located and within walking distance to three parks. The home boasts roughly 1000 square feet, three bedrooms and one full bath. Basement offers potential to be finished. The floor plan is open and inviting featuring a eat-in-kitchen, cozy living room space with a cut-out feature to the kitchen (not included in the photos). Kitchen offers new stainless refrigerator, ample counterspace and access to the backyard. The three bedrooms are located in the back of the home offering privacy and all share the newly renovated rustic full-bath. Exterior to boast about:: include front deck, covered patio, fresh landscaping, multipe gardens, custom-kids deck, dividing fence to patio space and fully fenced in backyard. Carport is covered. Many mechnical updates include: new HVAC (2024), fence (2022), hot water tank (2025), frig (2024), dishwasher (2022), front deck (2025), fresh paint and flooring throughout. This is the perfect place to call, call/text for your private showing today!
Contact an agent
Home facts
- Year built:1961
- Listing ID #:5173327
- Added:48 day(s) ago
- Updated:January 08, 2026 at 07:20 AM
Rooms and interior
- Bedrooms:3
- Total bathrooms:1
- Full bathrooms:1
Heating and cooling
- Cooling:Central Air
- Heating:Forced Air, Gas
Structure and exterior
- Roof:Asphalt, Fiberglass
- Year built:1961
Utilities
- Water:Public
- Sewer:Public Sewer
Finances and disclosures
- Price:$150,000
- Tax amount:$1,712 (2024)
New listings near 441 Glenn Street
- New
 $40,000Active0.79 Acres
$40,000Active0.79 Acres3720 S Cleveland Massillon Road, Barberton, OH 44203
MLS# 226000541Listed by: AUCTION OHIO - Open Sun, 12 to 2pmNew
 $145,000Active3 beds 2 baths2,006 sq. ft.
$145,000Active3 beds 2 baths2,006 sq. ft.158 16th Nw Street, Barberton, OH 44203
MLS# 5179884Listed by: LPT REALTY  $92,900Pending3 beds 2 baths
$92,900Pending3 beds 2 baths248 7th Nw Street, Barberton, OH 44203
MLS# 5178341Listed by: CENTURY 21 CAROLYN RILEY RL. EST. SRVCS, INC. $85,000Pending3 beds 1 baths1,140 sq. ft.
$85,000Pending3 beds 1 baths1,140 sq. ft.135 Yonker Street, Barberton, OH 44203
MLS# 5178579Listed by: RE/MAX OMEGA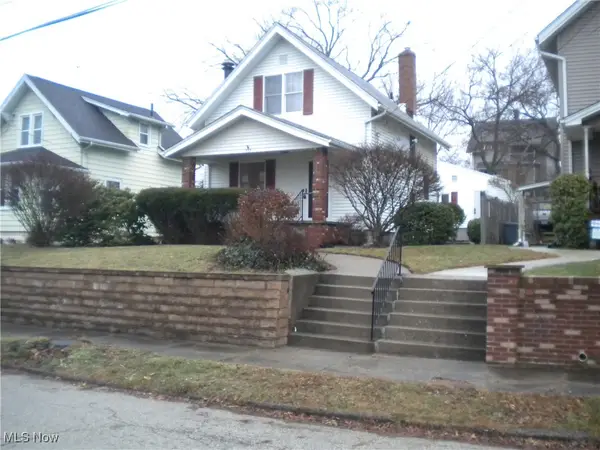 $139,900Active2 beds 2 baths
$139,900Active2 beds 2 baths553 Princeton Avenue, Barberton, OH 44203
MLS# 5178510Listed by: OHIO REALTY CONSULTANTS INC.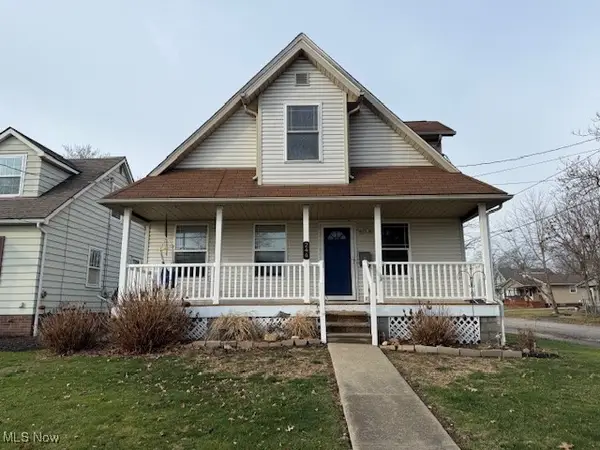 $229,900Active3 beds 3 baths1,260 sq. ft.
$229,900Active3 beds 3 baths1,260 sq. ft.244 5th Ne Street, Barberton, OH 44203
MLS# 5178472Listed by: ACTION REALTY CO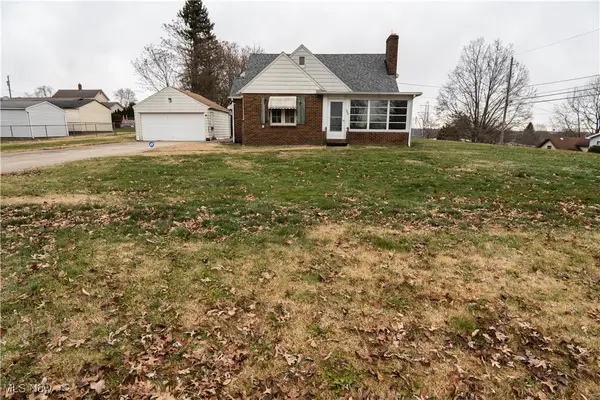 $99,900Pending3 beds 1 baths1,430 sq. ft.
$99,900Pending3 beds 1 baths1,430 sq. ft.333 17th Nw Street, Barberton, OH 44203
MLS# 5178164Listed by: KEY REALTY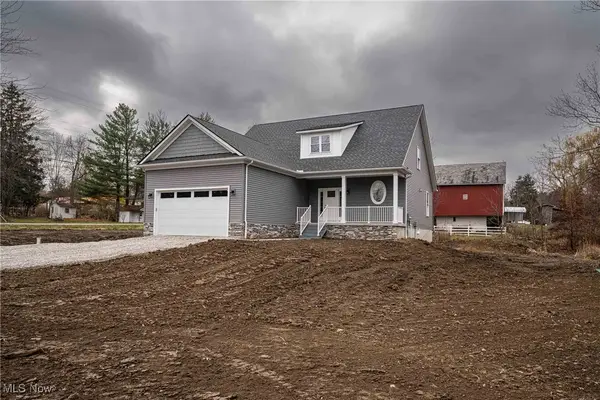 $464,900Active3 beds 3 baths2,036 sq. ft.
$464,900Active3 beds 3 baths2,036 sq. ft.2938 S Hametown Road, Barberton, OH 44203
MLS# 5178239Listed by: BERKSHIRE HATHAWAY HOMESERVICES STOUFFER REALTY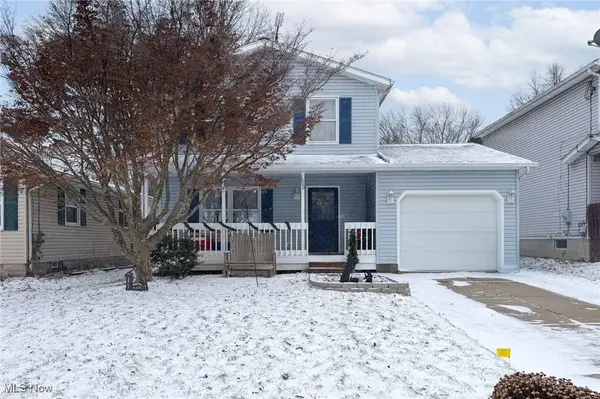 $270,000Active3 beds 3 baths1,794 sq. ft.
$270,000Active3 beds 3 baths1,794 sq. ft.1080 Stratford Street, Barberton, OH 44203
MLS# 5178216Listed by: KELLER WILLIAMS ELEVATE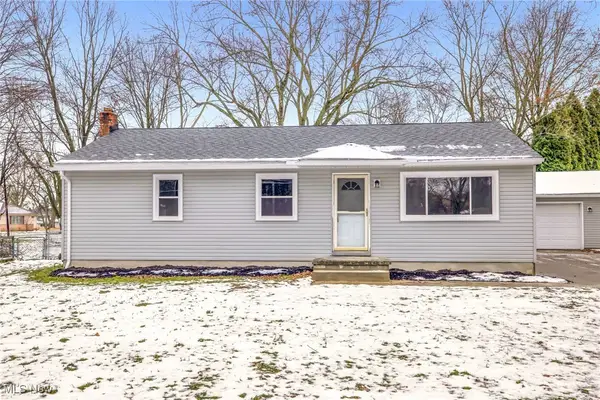 $239,900Pending3 beds 2 baths
$239,900Pending3 beds 2 baths3930 Wadsworth Road, Barberton, OH 44203
MLS# 5178124Listed by: HIGH POINT REAL ESTATE GROUP
