461 S Van Buren Avenue, Barberton, OH 44203
Local realty services provided by:ERA Real Solutions Realty

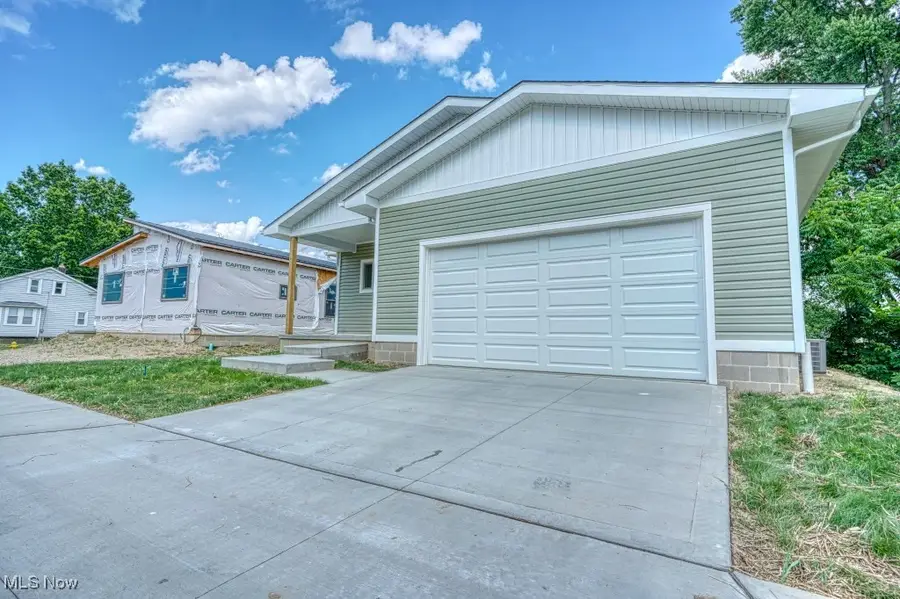
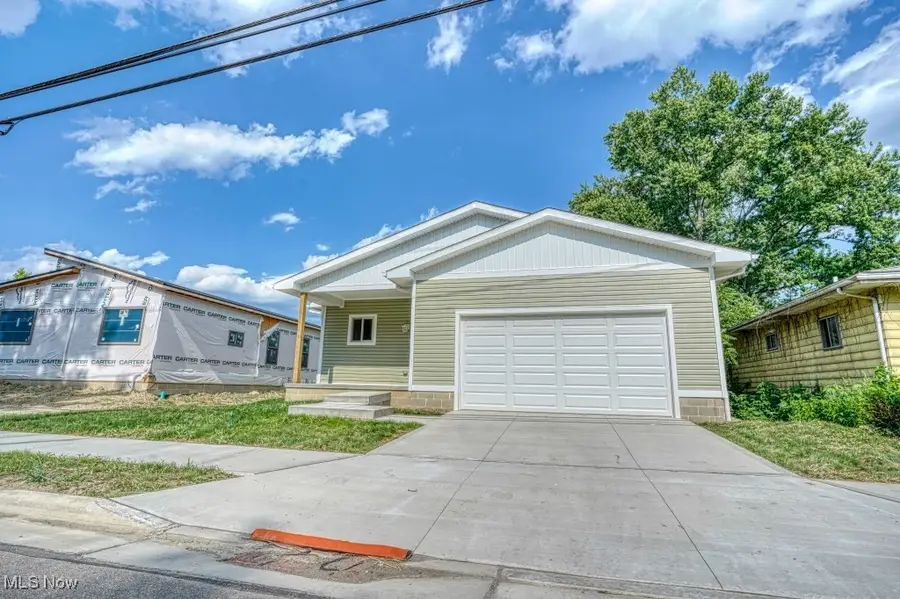
461 S Van Buren Avenue,Barberton, OH 44203
$259,900
- 3 Beds
- 2 Baths
- 1,750 sq. ft.
- Single family
- Pending
Listed by:armando galvez
Office:re/max above & beyond
MLS#:5125690
Source:OH_NORMLS
Price summary
- Price:$259,900
- Price per sq. ft.:$148.51
About this home
The home of your dreams is waiting for you in the Magic City! This 3 bedroom, 2 bathroom home, complete with 15-year tax abatement and other available incentives, is located minutes from Downtown Barberton, Portage Lakes, and Akron. Amenities include 2 playgrounds and parks within walking distance, Ohio and Erie Canal Towpath trailheads within a mile, and a school district that offers great teachers, ample extracurricular activities, and public preschool, making it one of the area’s best.
The house itself is constructed above and beyond industry standards and codes, using 2x6 framing, resulting in exceptional energy efficiency and structural integrity. Stylish flooring with a commercial-grade finish is throughout the house, and holds up to pets, kids, and those “oops” moments. All living spaces are complete with ceiling fans and 9’-0” ceilings, and the garage is sized to house a full size pickup truck, including an oversized 8’ door, so the kayaks or ladder rack will never be an issue.
The spacious kitchen features painted solid plywood cabinets, stainless appliances, and quartz countertops ready for decades of easy cleanup after home cooked meals and warmed up leftovers alike. Large front and rear porches are private enough for some quiet time, yet still offer an excellent vantage point to watch the friendly neighborhood go by. Doors are a full 36” for easy navigation with a laundry basket, a walker, or kids in tow. A high efficiency tankless water heater delivers on-demand hot water to the spacious, spa-like master bathroom, making that relaxing bath in the stand-alone tub or hot shower after a long day just a little bit better, knowing you’ll be saving money on every gallon.
All of these features and more are thoughtfully designed into the house with your comfort and outstanding performance as top priorities. Schedule a tour today to see the difference!
Contact an agent
Home facts
- Year built:2025
- Listing Id #:5125690
- Added:83 day(s) ago
- Updated:August 16, 2025 at 07:18 AM
Rooms and interior
- Bedrooms:3
- Total bathrooms:2
- Full bathrooms:2
- Living area:1,750 sq. ft.
Heating and cooling
- Cooling:Central Air
- Heating:Forced Air, Gas
Structure and exterior
- Roof:Asphalt, Fiberglass
- Year built:2025
- Building area:1,750 sq. ft.
- Lot area:0.18 Acres
Utilities
- Water:Public
- Sewer:Public Sewer
Finances and disclosures
- Price:$259,900
- Price per sq. ft.:$148.51
- Tax amount:$194 (2024)
New listings near 461 S Van Buren Avenue
- New
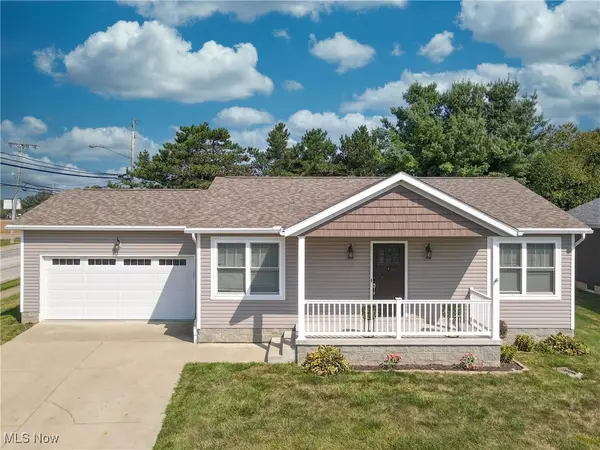 $204,900Active2 beds 2 baths1,688 sq. ft.
$204,900Active2 beds 2 baths1,688 sq. ft.303 Spruce Street, Barberton, OH 44203
MLS# 5148420Listed by: RE/MAX CROSSROADS PROPERTIES - New
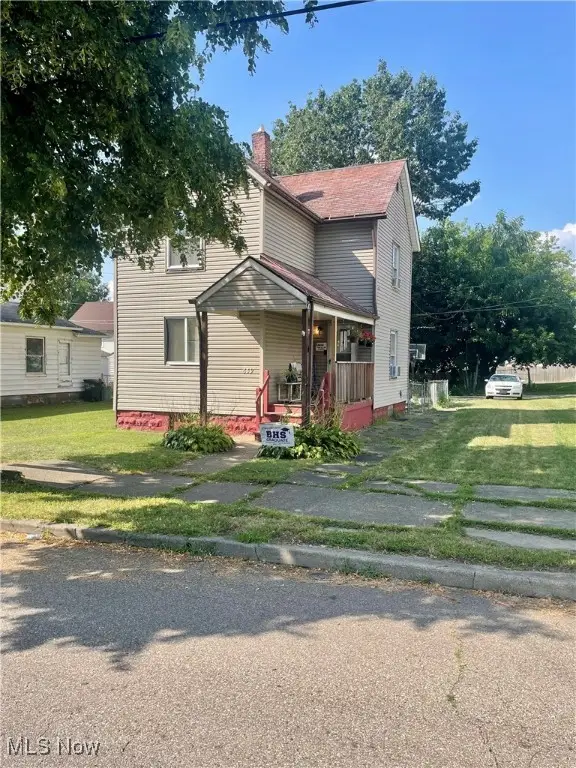 $79,900Active2 beds 1 baths976 sq. ft.
$79,900Active2 beds 1 baths976 sq. ft.639 W Hopocan Avenue, Barberton, OH 44203
MLS# 5148758Listed by: BERKSHIRE HATHAWAY HOMESERVICES STOUFFER REALTY - New
 $169,900Active3 beds 2 baths1,344 sq. ft.
$169,900Active3 beds 2 baths1,344 sq. ft.590 Orchard Avenue, Barberton, OH 44203
MLS# 5148397Listed by: BERKSHIRE HATHAWAY HOMESERVICES STOUFFER REALTY - New
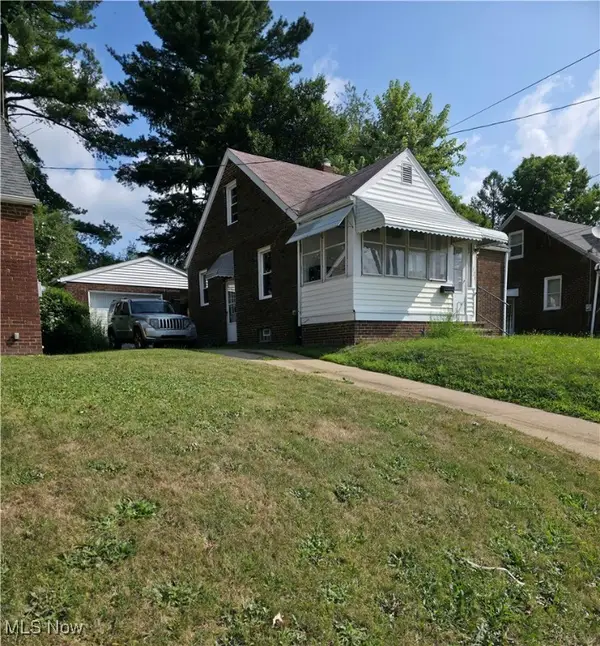 $149,900Active3 beds 1 baths1,358 sq. ft.
$149,900Active3 beds 1 baths1,358 sq. ft.327 Robinson Avenue, Barberton, OH 44203
MLS# 5148438Listed by: BERKSHIRE HATHAWAY HOMESERVICES STOUFFER REALTY - New
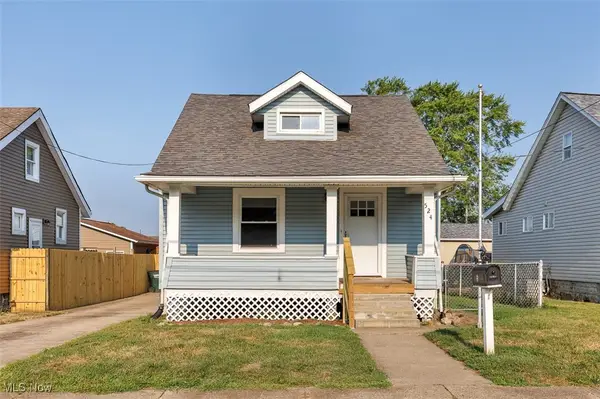 $159,900Active2 beds 2 baths1,154 sq. ft.
$159,900Active2 beds 2 baths1,154 sq. ft.524 Miami Avenue, Barberton, OH 44203
MLS# 5148632Listed by: EXP REALTY, LLC. - New
 $94,900Active3 beds 1 baths988 sq. ft.
$94,900Active3 beds 1 baths988 sq. ft.237 Horn Street, Barberton, OH 44203
MLS# 5148652Listed by: KELLER WILLIAMS ELEVATE - New
 $285,000Active4 beds 3 baths1,680 sq. ft.
$285,000Active4 beds 3 baths1,680 sq. ft.5274 Miller Street, Barberton, OH 44203
MLS# 5148163Listed by: EXP REALTY, LLC. - New
 $159,500Active3 beds 2 baths1,230 sq. ft.
$159,500Active3 beds 2 baths1,230 sq. ft.1450 Wooster W Road, Barberton, OH 44203
MLS# 5145808Listed by: KELLER WILLIAMS LIVING - Open Sun, 4 to 5pm
 $289,900Pending3 beds 3 baths2,515 sq. ft.
$289,900Pending3 beds 3 baths2,515 sq. ft.964 E Robinson Avenue, Coventry, OH 44203
MLS# 5148117Listed by: HELEN SCOTT REALTY LLC  $170,000Pending3 beds 2 baths
$170,000Pending3 beds 2 baths121 Yonker Street, Barberton, OH 44203
MLS# 5147545Listed by: RE/MAX EDGE REALTY
