5254 Decker Street, Barberton, OH 44203
Local realty services provided by:ERA Real Solutions Realty

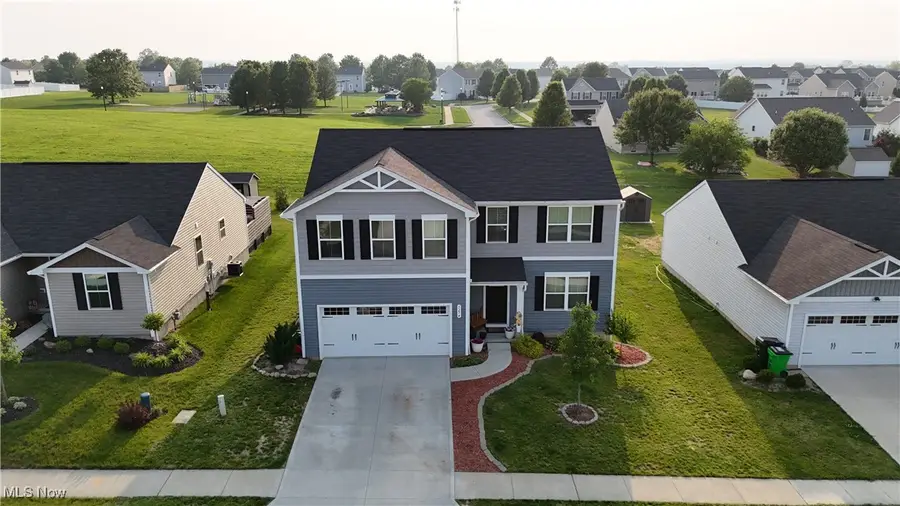
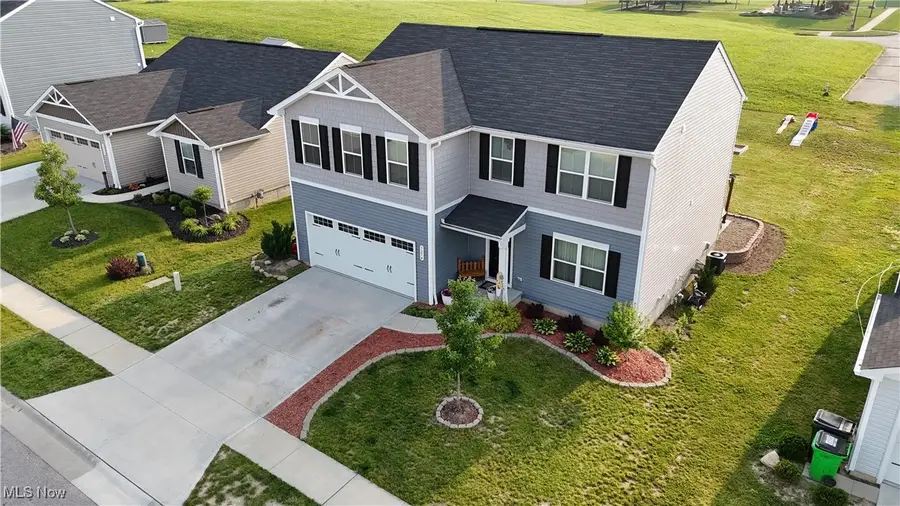
Listed by:taylor piatt
Office:keller williams chervenic rlty
MLS#:5129136
Source:OH_NORMLS
Price summary
- Price:$309,900
- Price per sq. ft.:$140.86
- Monthly HOA dues:$16.67
About this home
Welcome to 5254 Decker St, a stunning 5-bedroom, 2.5-bath home located in the highly sought-after New Haven neighborhood of Barberton! Close access to I-76 makes commuting a breeze. This modern and newly built home offers well over 2,000 sqft of beautifully designed living space. Step inside to find a bright, open and inviting floor plan featuring a spacious entryway that flows seamlessly into the family room area w/ a half bath. The gorgeous eat-in kitchen boasts ample cabinet space, a large center island, and modern finishes—ideal for everyday living and entertaining. Upstairs, the expansive master suite is complete with his and hers walk-in closets and an en-suite bathroom w/ dimming lights, a double vanity, and standing shower. Four additional bedrooms provide plenty of space for family, guests, or a home office. Finishing the second floor is a convenient laundry room and full bathroom w/ double sinks. Walk out the sliding glass doors to find your private backyard with a lovely patio and pergola—perfect for relaxing or hosting summer gatherings. With no rear neighbors, you’ll enjoy added privacy, and you’re located conveniently close to the community park. The attached 2-car garage and full basement adds plenty of additional space to utilize. Don’t miss your chance to own this move-in-ready home in one of Barberton’s most desirable neighborhoods. Close to shopping, restaurants, parks, and more! Schedule your private tour TODAY!
Contact an agent
Home facts
- Year built:2021
- Listing Id #:5129136
- Added:69 day(s) ago
- Updated:August 15, 2025 at 07:13 AM
Rooms and interior
- Bedrooms:5
- Total bathrooms:3
- Full bathrooms:2
- Half bathrooms:1
- Living area:2,200 sq. ft.
Heating and cooling
- Cooling:Central Air
- Heating:Forced Air, Gas
Structure and exterior
- Roof:Asphalt, Fiberglass
- Year built:2021
- Building area:2,200 sq. ft.
- Lot area:0.18 Acres
Utilities
- Water:Public
- Sewer:Public Sewer
Finances and disclosures
- Price:$309,900
- Price per sq. ft.:$140.86
- Tax amount:$2,461 (2024)
New listings near 5254 Decker Street
- New
 $159,500Active3 beds 2 baths1,230 sq. ft.
$159,500Active3 beds 2 baths1,230 sq. ft.1450 Wooster W Road, Barberton, OH 44203
MLS# 5145808Listed by: KELLER WILLIAMS LIVING - Open Sun, 4 to 5pmNew
 $289,900Active3 beds 3 baths2,515 sq. ft.
$289,900Active3 beds 3 baths2,515 sq. ft.964 E Robinson Avenue, Coventry, OH 44203
MLS# 5148117Listed by: HELEN SCOTT REALTY LLC - New
 $170,000Active3 beds 2 baths
$170,000Active3 beds 2 baths121 Yonker Street, Barberton, OH 44203
MLS# 5147545Listed by: RE/MAX EDGE REALTY - New
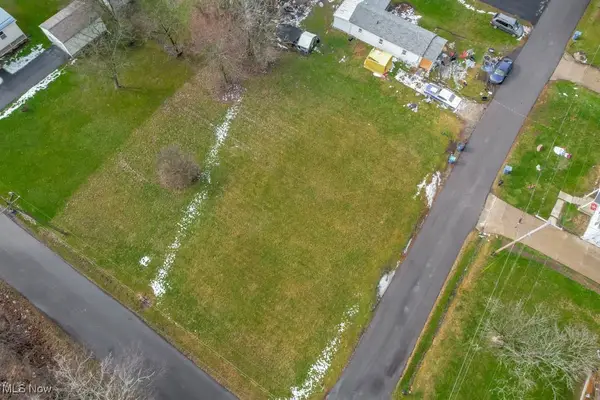 $18,000Active0.36 Acres
$18,000Active0.36 Acres000 Haynes Avenue, Barberton, OH 44203
MLS# 5147336Listed by: KELLER WILLIAMS LEGACY GROUP REALTY - New
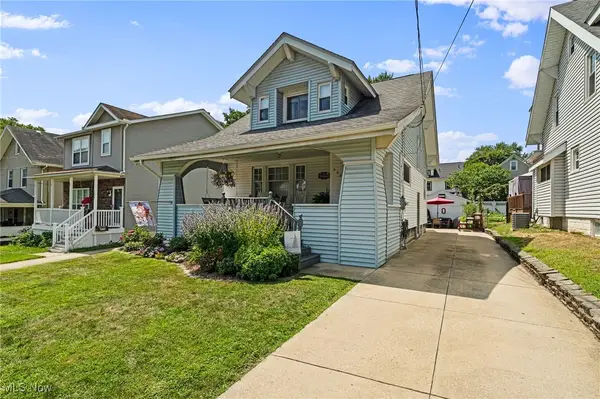 $169,900Active3 beds 1 baths1,308 sq. ft.
$169,900Active3 beds 1 baths1,308 sq. ft.528 Parkview Avenue, Barberton, OH 44203
MLS# 5147138Listed by: DEHOFF REALTORS - New
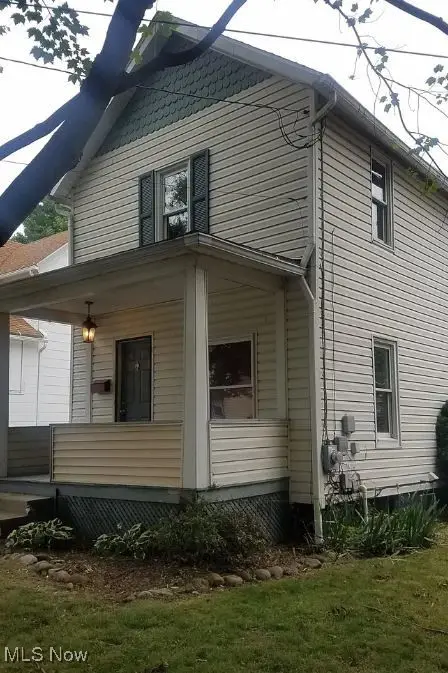 $128,000Active2 beds 1 baths986 sq. ft.
$128,000Active2 beds 1 baths986 sq. ft.243 NW 19th, Barberton, OH 44203
MLS# 5146239Listed by: KELLER WILLIAMS CHERVENIC RLTY - New
 $108,000Active3 beds 2 baths1,932 sq. ft.
$108,000Active3 beds 2 baths1,932 sq. ft.64 Diamond Avenue, Barberton, OH 44203
MLS# 5146274Listed by: KELLER WILLIAMS CHERVENIC RLTY 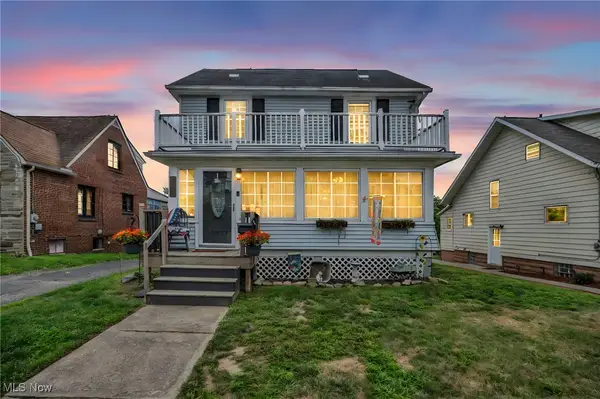 $175,000Pending4 beds 2 baths1,824 sq. ft.
$175,000Pending4 beds 2 baths1,824 sq. ft.308 E Baird Avenue, Barberton, OH 44203
MLS# 5146422Listed by: COLDWELL BANKER SCHMIDT REALTY- New
 $39,000Active0.46 Acres
$39,000Active0.46 Acres1278 Noble Street, Barberton, OH 44203
MLS# 5146578Listed by: KELLER WILLIAMS ELEVATE 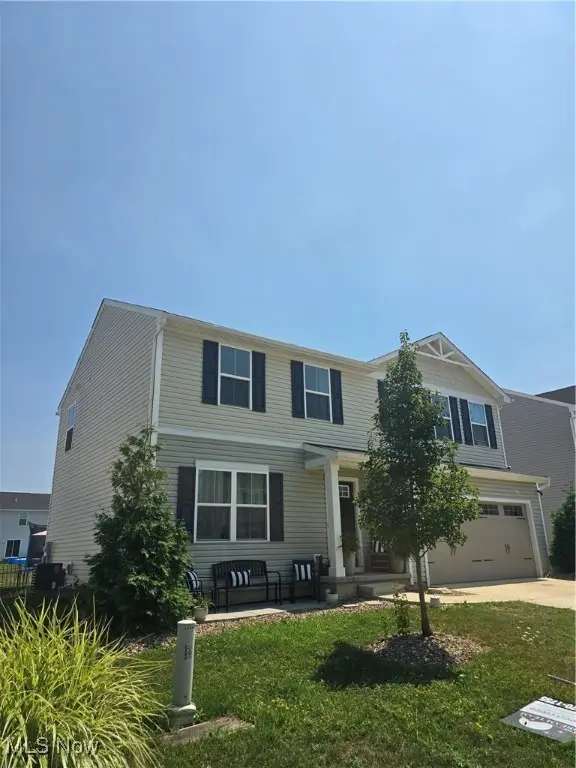 $289,900Pending4 beds 3 baths1,903 sq. ft.
$289,900Pending4 beds 3 baths1,903 sq. ft.5249 Decker Street, Barberton, OH 44203
MLS# 5146130Listed by: KELLER WILLIAMS CITYWIDE
