592 Sonora Drive, Barberton, OH 44203
Local realty services provided by:ERA Real Solutions Realty



Listed by:debra g shreiner
Office:helen scott realty llc.
MLS#:5141512
Source:OH_NORMLS
Price summary
- Price:$309,900
- Price per sq. ft.:$206.46
- Monthly HOA dues:$100
About this home
Welcome home to 592 Sonora Drive in Barberton's Austin Estates. Custom built 2 bedroom, 2 bath home features a lovely Great Room with gas fireplace with view of the pond and walking trails. Kitchen has center island, pantry, bayed window eating area, with door that leads out to the patio. Master ensuite w/walk-in closet and stand-alone shower. 2nd Bedroom close to the second full bath w/tub/shower. 1st floor laundry. 2 car attached garage w/drain, man door and hot& cold water. Full basement with glass block windows, steel beam construction. Furnace and Air conditioner 2024; Hot water tank-2020, washer and dryer-2017. House was used as a summer home for the first 10 years and the last ten years has been gently used by one person. Just like new inside. No more mowing or snow shoveling with the low monthly HOA fee. Enjoy the 3 parking lots, walking trails and pond.
Contact an agent
Home facts
- Year built:2003
- Listing Id #:5141512
- Added:24 day(s) ago
- Updated:August 15, 2025 at 07:13 AM
Rooms and interior
- Bedrooms:2
- Total bathrooms:2
- Full bathrooms:2
- Living area:1,501 sq. ft.
Heating and cooling
- Cooling:Central Air
- Heating:Fireplaces, Forced Air, Gas
Structure and exterior
- Roof:Asphalt, Fiberglass
- Year built:2003
- Building area:1,501 sq. ft.
- Lot area:0.22 Acres
Utilities
- Water:Public
- Sewer:Public Sewer
Finances and disclosures
- Price:$309,900
- Price per sq. ft.:$206.46
- Tax amount:$4,270 (2024)
New listings near 592 Sonora Drive
- New
 $159,500Active3 beds 2 baths1,230 sq. ft.
$159,500Active3 beds 2 baths1,230 sq. ft.1450 Wooster W Road, Barberton, OH 44203
MLS# 5145808Listed by: KELLER WILLIAMS LIVING - Open Sun, 4 to 5pmNew
 $289,900Active3 beds 3 baths2,515 sq. ft.
$289,900Active3 beds 3 baths2,515 sq. ft.964 E Robinson Avenue, Coventry, OH 44203
MLS# 5148117Listed by: HELEN SCOTT REALTY LLC - New
 $170,000Active3 beds 2 baths
$170,000Active3 beds 2 baths121 Yonker Street, Barberton, OH 44203
MLS# 5147545Listed by: RE/MAX EDGE REALTY - New
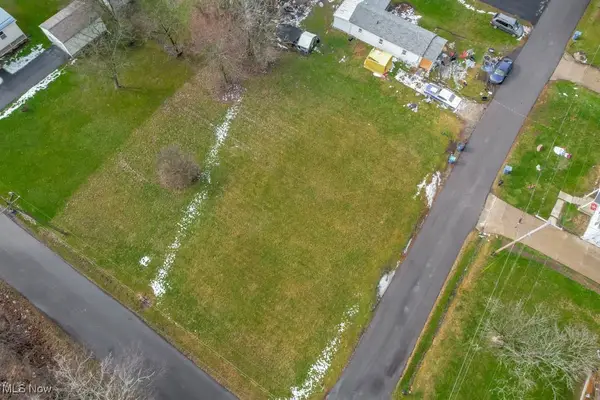 $18,000Active0.36 Acres
$18,000Active0.36 Acres000 Haynes Avenue, Barberton, OH 44203
MLS# 5147336Listed by: KELLER WILLIAMS LEGACY GROUP REALTY - New
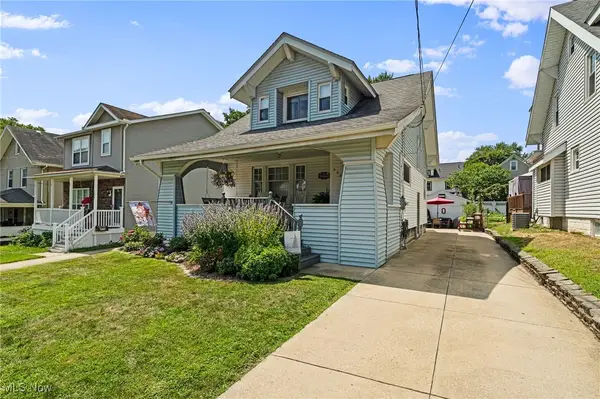 $169,900Active3 beds 1 baths1,308 sq. ft.
$169,900Active3 beds 1 baths1,308 sq. ft.528 Parkview Avenue, Barberton, OH 44203
MLS# 5147138Listed by: DEHOFF REALTORS - New
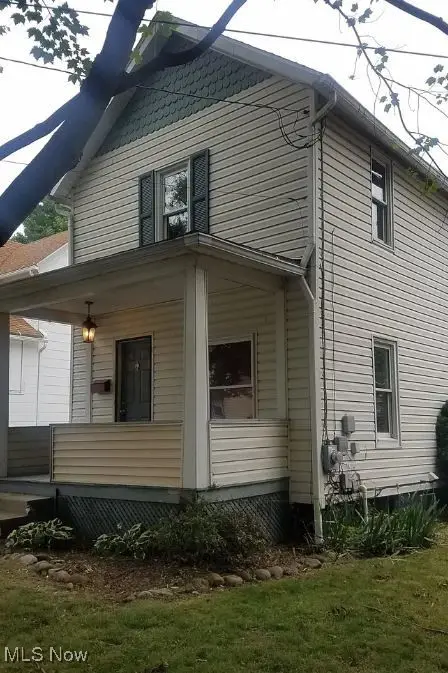 $128,000Active2 beds 1 baths986 sq. ft.
$128,000Active2 beds 1 baths986 sq. ft.243 NW 19th, Barberton, OH 44203
MLS# 5146239Listed by: KELLER WILLIAMS CHERVENIC RLTY - New
 $108,000Active3 beds 2 baths1,932 sq. ft.
$108,000Active3 beds 2 baths1,932 sq. ft.64 Diamond Avenue, Barberton, OH 44203
MLS# 5146274Listed by: KELLER WILLIAMS CHERVENIC RLTY 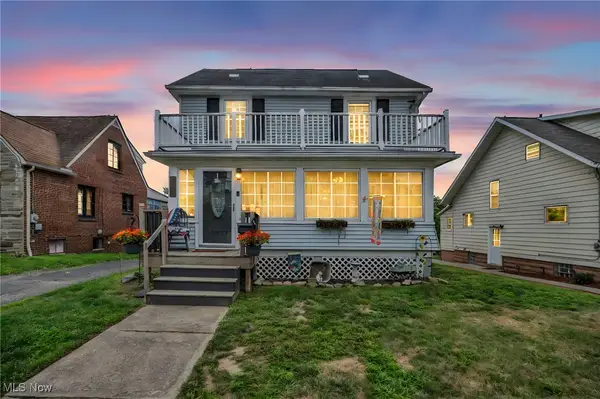 $175,000Pending4 beds 2 baths1,824 sq. ft.
$175,000Pending4 beds 2 baths1,824 sq. ft.308 E Baird Avenue, Barberton, OH 44203
MLS# 5146422Listed by: COLDWELL BANKER SCHMIDT REALTY- New
 $39,000Active0.46 Acres
$39,000Active0.46 Acres1278 Noble Street, Barberton, OH 44203
MLS# 5146578Listed by: KELLER WILLIAMS ELEVATE 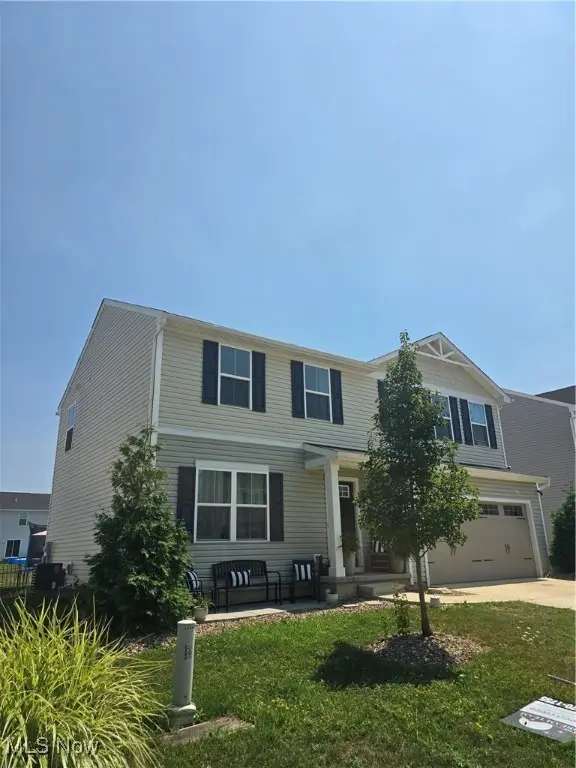 $289,900Pending4 beds 3 baths1,903 sq. ft.
$289,900Pending4 beds 3 baths1,903 sq. ft.5249 Decker Street, Barberton, OH 44203
MLS# 5146130Listed by: KELLER WILLIAMS CITYWIDE
