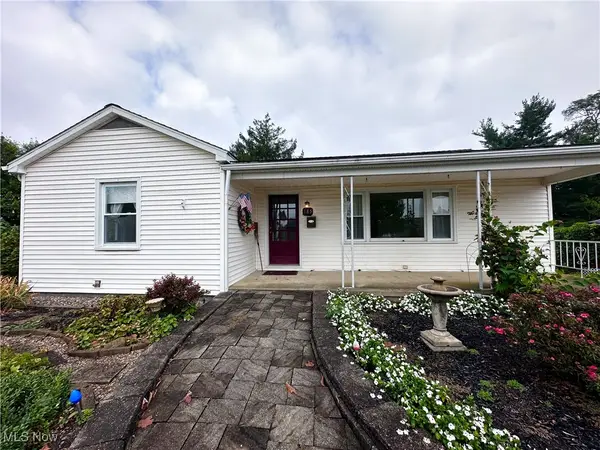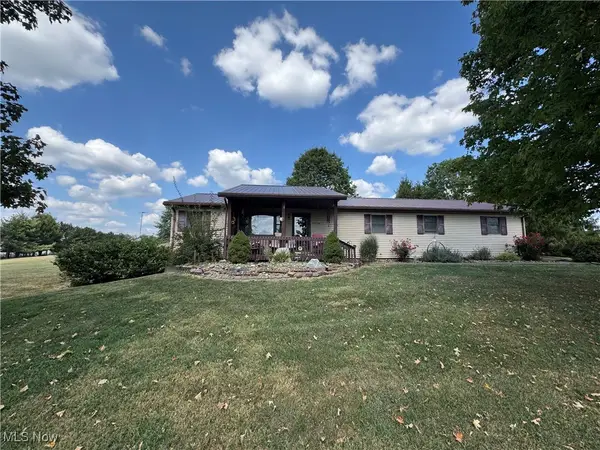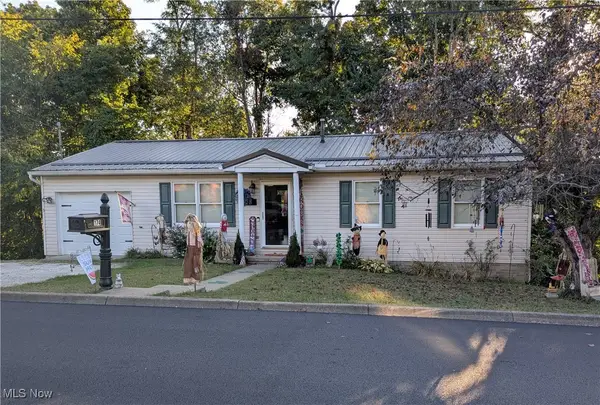63626 Brads Way, Barnesville, OH 43713
Local realty services provided by:ERA Real Solutions Realty
Listed by:susan m hallstrom
Office:sulek & experts real estate
MLS#:5114200
Source:OH_NORMLS
Price summary
- Price:$462,500
- Price per sq. ft.:$235.73
About this home
5 ACRES Located on a cul de sac . This Beautiful home has everything you have been looking for. Open concept with cathedral ceilings , Attached and detached heated and cooled garages and Low utility costs with geothermal., heat pump (mini split unit for garage) . You can see the quality of construction the minute you walk through the door. The Open Kitchen/ dining area accesses a trex and vinyl deck which is great for gatherings. Living room boosts Cathedral ceilings with stone fireplace w/ electric insert. The open staircase flows from living room to family room with an abundance of natural light. Custom Kitchen with stainless appliances. 3 bedrooms and a office/ playroom. 3 car attached garage fully insulated with white metal finish inside , one 13x7 door and one 16x7 door. Pex plumbing and Manifold, poured foundation 12"walls fully insulated with spray foam inside walls. 200 Amp service to home and an additional 200 Amp to the 30 x 54 stand alone garage with two 10x10 doors. The detached building is fully insulated with heat, A/C and a 1/2 bath with hot and cold water, finished interior with white metal . Exterior vinyl siding and shingled roof to match the house. Agents, Pre qualified buyers only please.
Contact an agent
Home facts
- Year built:2014
- Listing ID #:5114200
- Added:172 day(s) ago
- Updated:October 02, 2025 at 04:43 AM
Rooms and interior
- Bedrooms:3
- Total bathrooms:3
- Full bathrooms:3
- Living area:1,962 sq. ft.
Heating and cooling
- Heating:Geothermal
Structure and exterior
- Roof:Asphalt, Fiberglass
- Year built:2014
- Building area:1,962 sq. ft.
- Lot area:5.05 Acres
Utilities
- Water:Public
- Sewer:Septic Tank
Finances and disclosures
- Price:$462,500
- Price per sq. ft.:$235.73
- Tax amount:$5,454 (2024)
New listings near 63626 Brads Way
- New
 $185,900Active3 beds 2 baths2,130 sq. ft.
$185,900Active3 beds 2 baths2,130 sq. ft.185 Bethesda Street, Barnesville, OH 43713
MLS# 5160262Listed by: LEONARD AND NEWLAND REAL ESTATE SERVICES  $75,000Pending2 beds 1 baths
$75,000Pending2 beds 1 baths311 Washington Street, Barnesville, OH 43713
MLS# 5159440Listed by: HARVEY GOODMAN, REALTOR $229,000Pending2 beds 2 baths1,288 sq. ft.
$229,000Pending2 beds 2 baths1,288 sq. ft.62700 Oak Lane, Barnesville, OH 43713
MLS# 5158467Listed by: SULEK & EXPERTS REAL ESTATE $475,000Active6 beds 3 baths3,056 sq. ft.
$475,000Active6 beds 3 baths3,056 sq. ft.501 E Main Street, Barnesville, OH 43713
MLS# 5156925Listed by: HARVEY GOODMAN, REALTOR $163,900Active4 beds 2 baths1,141 sq. ft.
$163,900Active4 beds 2 baths1,141 sq. ft.174 Pine Lane, Barnesville, OH 43713
MLS# 5156659Listed by: HARVEY GOODMAN, REALTOR $189,500Pending3 beds 2 baths2,072 sq. ft.
$189,500Pending3 beds 2 baths2,072 sq. ft.145 Kennard Avenue, Barnesville, OH 43713
MLS# 5154691Listed by: HARVEY GOODMAN, REALTOR $189,900Pending3 beds 1 baths1,092 sq. ft.
$189,900Pending3 beds 1 baths1,092 sq. ft.61900 Fairview Road, Barnesville, OH 43713
MLS# 5154668Listed by: CAROL GOFF & ASSOC. $185,000Pending4 beds 2 baths1,482 sq. ft.
$185,000Pending4 beds 2 baths1,482 sq. ft.143 Cherry Street, Barnesville, OH 43713
MLS# 5153839Listed by: OLD COLONY COMPANY OF OHIO VALLEY $177,900Active3 beds 1 baths1,056 sq. ft.
$177,900Active3 beds 1 baths1,056 sq. ft.144 Pine Lane, Barnesville, OH 43713
MLS# 5152938Listed by: HARVEY GOODMAN, REALTOR $182,500Active3 beds 2 baths1,082 sq. ft.
$182,500Active3 beds 2 baths1,082 sq. ft.406 S Chestnut Street, Barnesville, OH 43713
MLS# 5150179Listed by: EXP REALTY, LLC.
