1364 Grandstand Lane, Batavia Township, OH 45103
Local realty services provided by:ERA Martin & Associates
1364 Grandstand Lane,Batavia Twp, OH 45103
$569,900
- 4 Beds
- 3 Baths
- 3,242 sq. ft.
- Single family
- Pending
Listed by: brittney frietch, drew frietch
Office: bf realty
MLS#:1855646
Source:OH_CINCY
Price summary
- Price:$569,900
- Price per sq. ft.:$175.79
- Monthly HOA dues:$49.67
About this home
Welcome to this tastefully designed 4 bed, 2.5 bath, 3,000 sqft, 5-level home in the Lexington Run neighborhood! This Fischer Homes Avery Floor Plan was built in 2022 as the St. Jude Dream Home Giveaway house w/ impressive upgrades! Hardwood floors greet you throughout the 1st level, as does a Gourmet Kitchen featuring quartz countertops, Bosch SS appliances, oversized island, walk-in pantry, pocket office, 42'' cabinets w/ pull outs, under mount lighting, & eat-in kitchen w/ walk-out to deck. The 2-story Great Room boasts a carefully appointed fireplace w/ floor to ceiling accent wall & wall full of windows for ample natural light. The Family Room is a few steps down, on its own level. The Primary suite is nestled on the 2nd level w/ adjoining bath, walk-in closet & laundry positioned on same level for ease of use. 3 bedrooms w/ full bath complete the 3rd level! Full unfinished basement w/ walk-out awaits your finishing touches. Irrigation system, landscape lights & 2-car garage.
Contact an agent
Home facts
- Year built:2022
- Listing ID #:1855646
- Added:136 day(s) ago
- Updated:November 20, 2025 at 08:43 AM
Rooms and interior
- Bedrooms:4
- Total bathrooms:3
- Full bathrooms:2
- Half bathrooms:1
- Living area:3,242 sq. ft.
Heating and cooling
- Cooling:Ceiling Fans, Central Air
- Heating:Electric, Forced Air, Heat Pump
Structure and exterior
- Roof:Shingle
- Year built:2022
- Building area:3,242 sq. ft.
- Lot area:0.18 Acres
Utilities
- Water:Public
- Sewer:Public Sewer
Finances and disclosures
- Price:$569,900
- Price per sq. ft.:$175.79
New listings near 1364 Grandstand Lane
- New
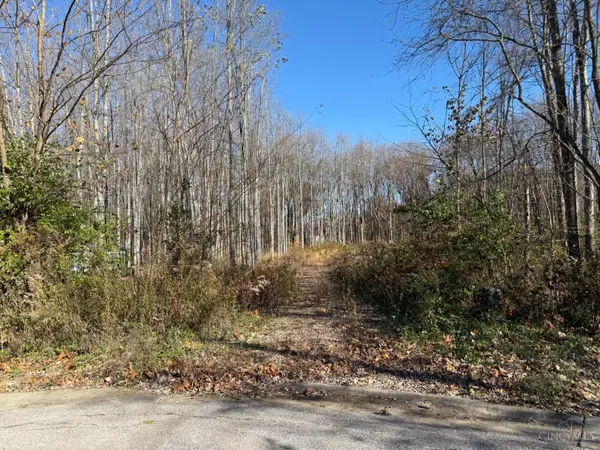 $73,500Active1.08 Acres
$73,500Active1.08 Acres3498 Winter Holly, Amelia, OH 45102
MLS# 1862540Listed by: EASTERN HILLS REALTY  $325,314Pending4 beds 3 baths1,911 sq. ft.
$325,314Pending4 beds 3 baths1,911 sq. ft.3333 Sunbeam Place, Batavia Twp, OH 45103
MLS# 1862098Listed by: HMS REAL ESTATE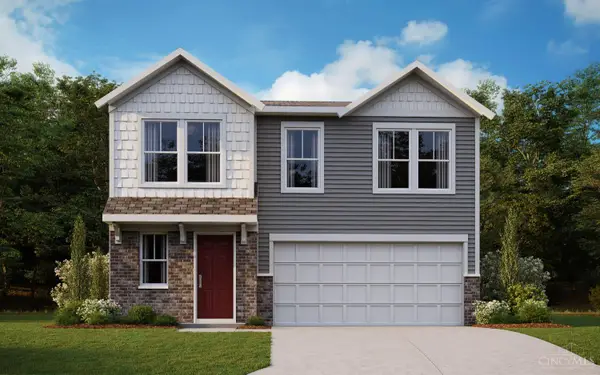 $320,183Pending4 beds 3 baths
$320,183Pending4 beds 3 baths3397 Dewdrop Way, Batavia Twp, OH 45103
MLS# 1862119Listed by: HMS REAL ESTATE- New
 $379,900Active5 beds 3 baths2,200 sq. ft.
$379,900Active5 beds 3 baths2,200 sq. ft.149 Wooded Ridge Drive, Batavia Twp, OH 45102
MLS# 1861943Listed by: PLUM TREE REALTY - New
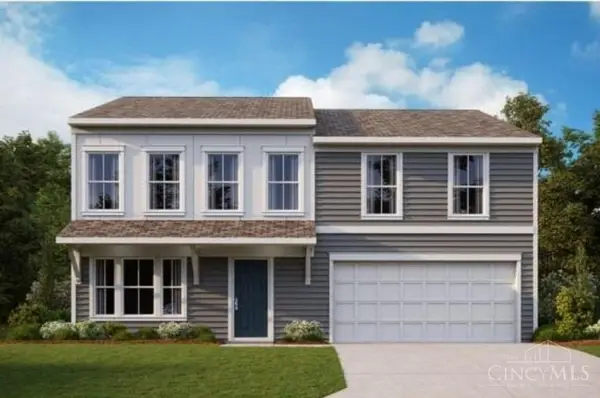 $379,500Active4 beds 3 baths2,793 sq. ft.
$379,500Active4 beds 3 baths2,793 sq. ft.2127 Longmeadow Lane, Batavia Twp, OH 45103
MLS# 1862047Listed by: HMS REAL ESTATE  $399,900Pending3 beds 3 baths1,906 sq. ft.
$399,900Pending3 beds 3 baths1,906 sq. ft.1335 Lakefront Court, Batavia Twp, OH 45102
MLS# 1860996Listed by: KELLER WILLIAMS SEVEN HILLS RE- New
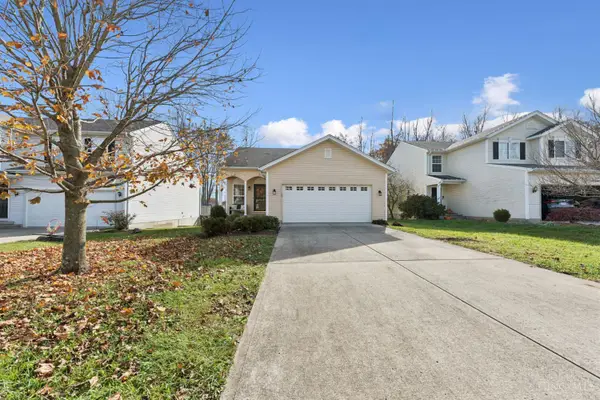 $340,000Active3 beds 3 baths1,407 sq. ft.
$340,000Active3 beds 3 baths1,407 sq. ft.52 Huntington Avenue, Batavia Twp, OH 45102
MLS# 1862029Listed by: PLUM TREE REALTY - New
 $296,900Active3 beds 2 baths1,330 sq. ft.
$296,900Active3 beds 2 baths1,330 sq. ft.3392 Dewdrop Place, Batavia Twp, OH 45103
MLS# 1862041Listed by: HMS REAL ESTATE - New
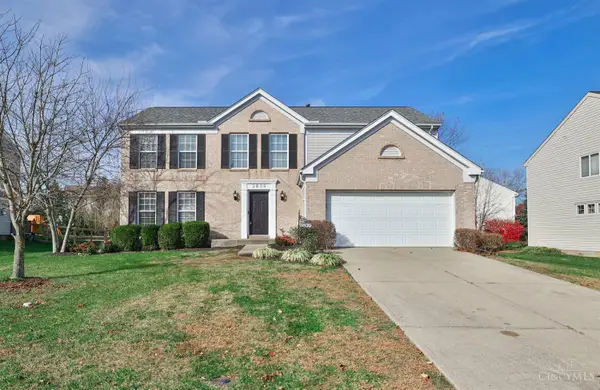 $350,000Active4 beds 3 baths2,186 sq. ft.
$350,000Active4 beds 3 baths2,186 sq. ft.3839 Bach Grove Court, Batavia Twp, OH 45102
MLS# 1862055Listed by: SIBCY CLINE, INC. - New
 $625,000Active3 beds 4 baths2,412 sq. ft.
$625,000Active3 beds 4 baths2,412 sq. ft.2214 Trappers Knoll Drive, Batavia Twp, OH 45103
MLS# 1862013Listed by: PLUM TREE REALTY
