2224 Siesta Drive, Batavia Twp, OH 45103
Local realty services provided by:ERA Martin & Associates
Listed by:michelle meenach
Office:plum tree realty
MLS#:1853271
Source:OH_CINCY
Price summary
- Price:$295,000
- Price per sq. ft.:$148.09
About this home
This beautifully updated, spacious home is perfect for a growing family - offering a blend of style, comfort, function & NO HOA! Inside, you'll love the wood floors, brand-new carpet & fresh paint throughout. The family room features a cozy gas fireplace framed by built-in bookcases: a perfect spot for gathering & displaying keepsakes. Modern updates include new fixtures, hardware, outlets, switches & brand-new HVAC for year-round comfort. The oversized 2-car garage & storage shed offer plenty of space for vehicles, tools & toys. Step outside to enjoy a back patio & balcony, ideal for cookouts & relaxing evenings. A private basketball court adds even more room for fun. Best of all, the home has been pre-inspected with repairs already made & newer roof, giving you peace of mind. With its generous layout, stylish finishes & many details already updated, it creates a move-in ready home designed to fit today's lifestyle: easy living & lasting memories. This property is truly a rare find!
Contact an agent
Home facts
- Year built:1995
- Listing ID #:1853271
- Added:3 day(s) ago
- Updated:September 01, 2025 at 03:38 PM
Rooms and interior
- Bedrooms:5
- Total bathrooms:3
- Full bathrooms:3
- Living area:1,992 sq. ft.
Heating and cooling
- Cooling:Ceiling Fans, Central Air
- Heating:Forced Air, Gas
Structure and exterior
- Roof:Shingle
- Year built:1995
- Building area:1,992 sq. ft.
- Lot area:0.23 Acres
Utilities
- Water:Public
- Sewer:Public Sewer
Finances and disclosures
- Price:$295,000
- Price per sq. ft.:$148.09
New listings near 2224 Siesta Drive
- New
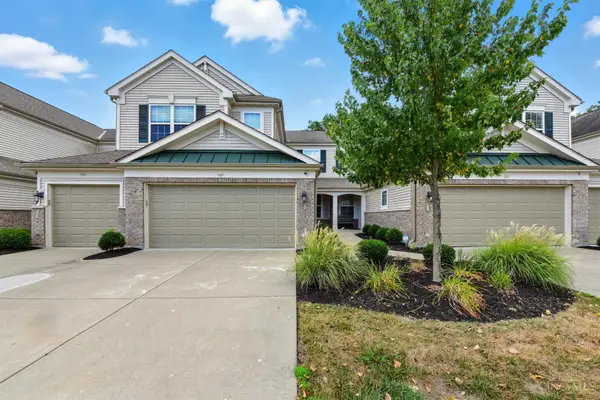 $365,000Active3 beds 3 baths2,834 sq. ft.
$365,000Active3 beds 3 baths2,834 sq. ft.4520 Furlong Trail, Batavia Twp, OH 45103
MLS# 1853096Listed by: COLDWELL BANKER REALTY, ANDERS - New
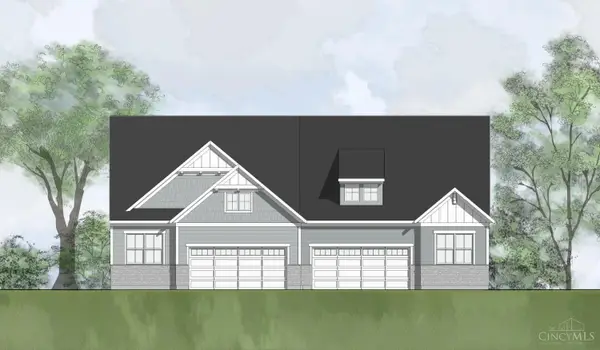 $449,900Active3 beds 3 baths
$449,900Active3 beds 3 baths4381 Windemere Circle, Batavia Twp, OH 45103
MLS# 1853427Listed by: DREES / ZARING REALTY - New
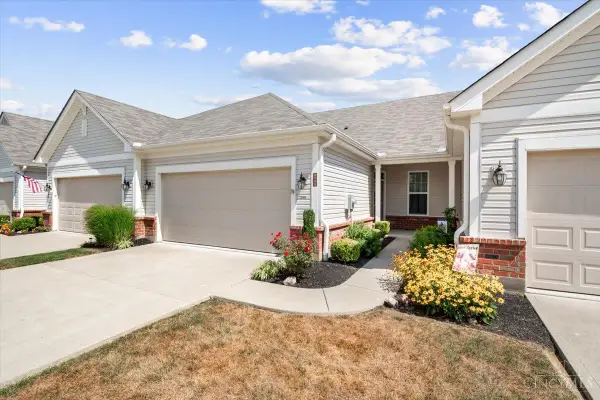 $295,000Active2 beds 2 baths1,198 sq. ft.
$295,000Active2 beds 2 baths1,198 sq. ft.2155 Commons Circle Drive, Batavia Twp, OH 45103
MLS# 1853116Listed by: EXP REALTY - New
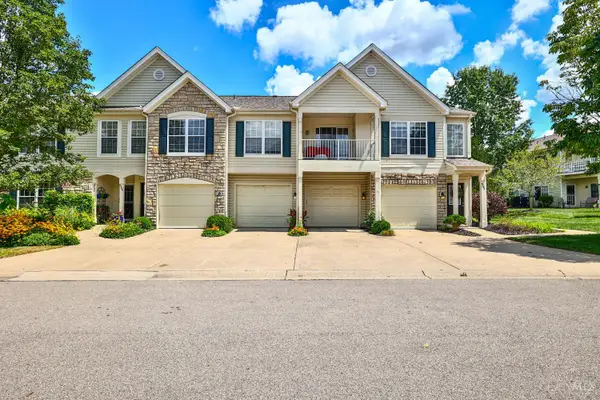 $220,000Active3 beds 2 baths1,211 sq. ft.
$220,000Active3 beds 2 baths1,211 sq. ft.4282 Hickory Park Lane, Batavia Twp, OH 45103
MLS# 1853136Listed by: SIBCY CLINE, INC. 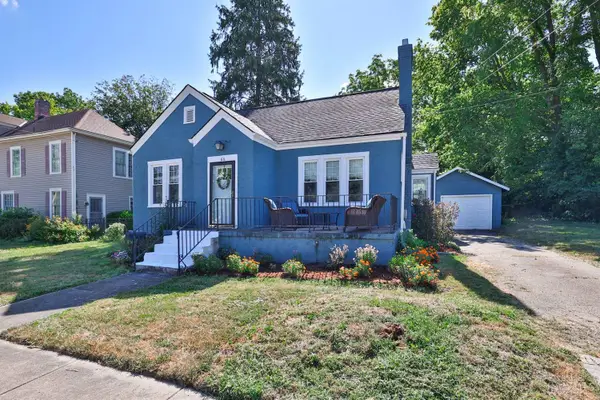 $240,000Pending3 beds 1 baths1,374 sq. ft.
$240,000Pending3 beds 1 baths1,374 sq. ft.66 N Fifth Street, Batavia Twp, OH 45103
MLS# 1853029Listed by: SIBCY CLINE, INC.- New
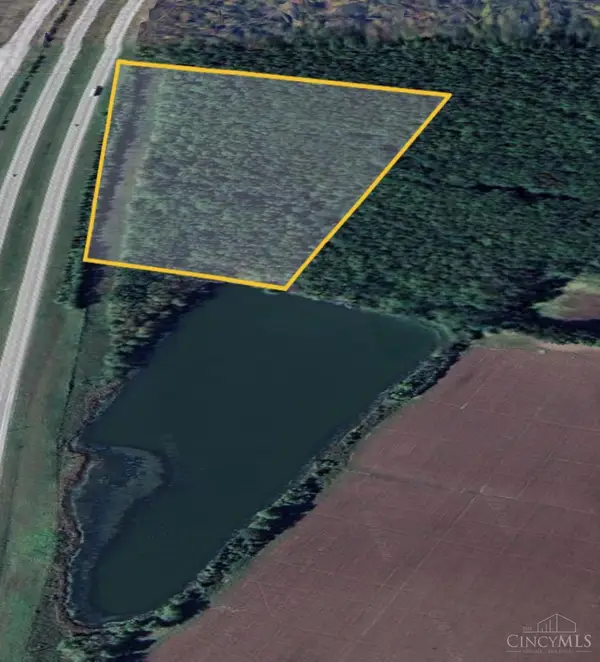 $450,000Active14.43 Acres
$450,000Active14.43 Acres4325 Half Acre Road, Batavia Twp, OH 45103
MLS# 1852921Listed by: SOLAR REAL ESTATE LLC - New
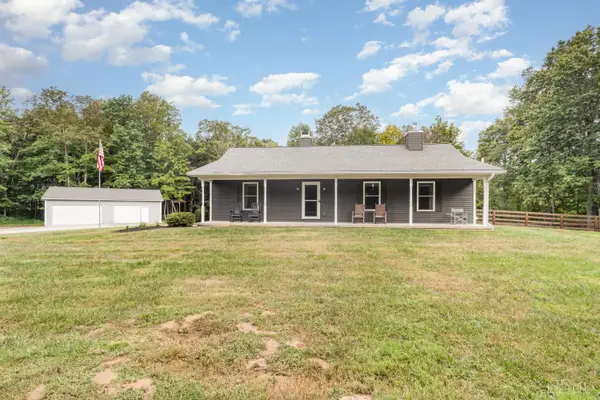 $590,000Active4 beds 3 baths2,726 sq. ft.
$590,000Active4 beds 3 baths2,726 sq. ft.4217 Wilsons Landing, Batavia Twp, OH 45103
MLS# 1852632Listed by: EXP REALTY - New
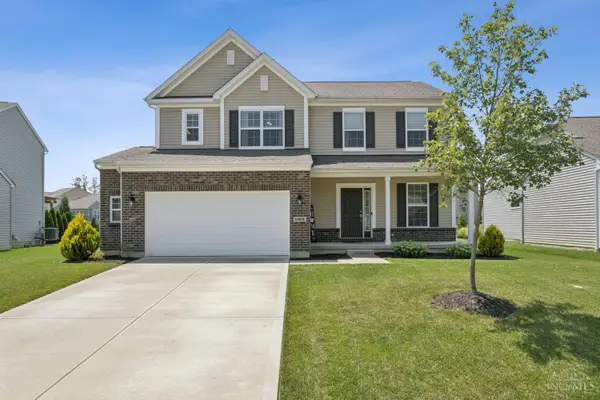 $414,900Active3 beds 3 baths2,032 sq. ft.
$414,900Active3 beds 3 baths2,032 sq. ft.1305 Tiburon Drive, Batavia Twp, OH 45103
MLS# 1852648Listed by: EXP REALTY 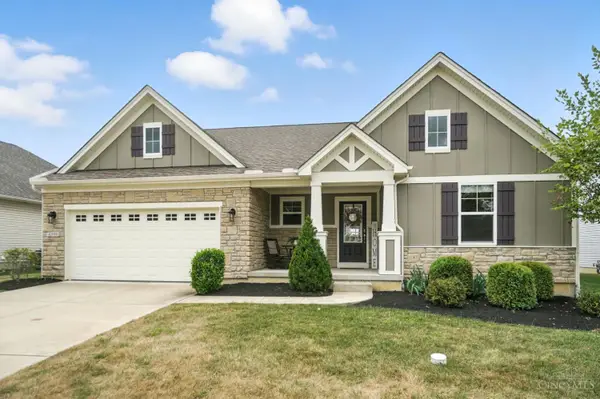 $400,000Pending3 beds 2 baths1,959 sq. ft.
$400,000Pending3 beds 2 baths1,959 sq. ft.4399 Legacy Greens Drive, Batavia Twp, OH 45103
MLS# 1851369Listed by: COMEY & SHEPHERD
