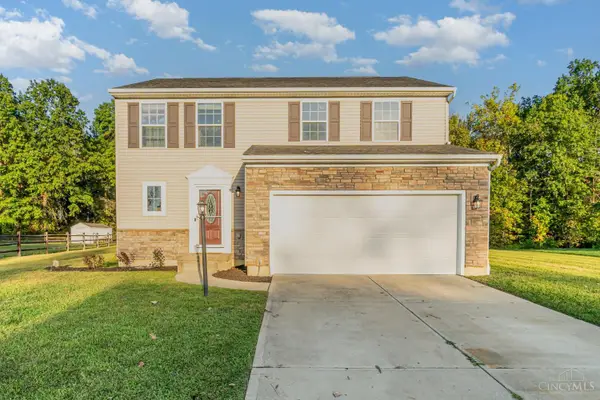4600 Olive Branch Stonelick Road, Batavia Township, OH 45103
Local realty services provided by:ERA Real Solutions Realty
4600 Olive Branch Stonelick Road,Batavia Twp, OH 45103
$799,900
- 4 Beds
- 3 Baths
- 3,201 sq. ft.
- Single family
- Active
Listed by:shelley ballou
Office:re/max preferred group
MLS#:1850499
Source:OH_CINCY
Price summary
- Price:$799,900
- Price per sq. ft.:$249.89
About this home
AMAZING Gentleman's Farm!! This beautiful 3200 sf brick ranch is nestled on 7 scenic acres of beauty! From the solar-powered gated entry to the awesome vaulted covered front porch, you will fall in love at first sight! The unique floorplan starts in the living room w/beamed ceiling, 2 steps down to the cozy sunken sitting area w/wbfp & is open to the dining room. The kitchen features SS appl, dbl oven, & quartz countertops. 2 steps down from kitchen is the beautiful family room w/stone wall w/wbfp. 4 season room w/wood ceiling has elec fp for heat, & walkout. Primary bedrm w/ensuite. Bdrm 2 & 3 could be converted into Mother-in-Law Suite w/walkout. 1st fl laundry/mudroom. Lower level is finished w/full bath. 4 stall barn w/elec & water!! How about fishing off the dock in the stocked pond, or just Relax on your own sandy beach. Grill up a fabulous meal in the outdoor kitchen, enjoy it under the gazebo. Acres of woods have trails, deer blind, forts and of course, privacy!
Contact an agent
Home facts
- Year built:1984
- Listing ID #:1850499
- Added:60 day(s) ago
- Updated:October 05, 2025 at 02:16 PM
Rooms and interior
- Bedrooms:4
- Total bathrooms:3
- Full bathrooms:3
- Living area:3,201 sq. ft.
Heating and cooling
- Cooling:Central Air
- Heating:Forced Air, Heat Pump
Structure and exterior
- Roof:Metal
- Year built:1984
- Building area:3,201 sq. ft.
- Lot area:7 Acres
Utilities
- Water:Cistern
- Sewer:Septic Tank
Finances and disclosures
- Price:$799,900
- Price per sq. ft.:$249.89
New listings near 4600 Olive Branch Stonelick Road
 $310,000Pending4 beds 3 baths2,280 sq. ft.
$310,000Pending4 beds 3 baths2,280 sq. ft.9 Hammann Drive, Amelia, OH 45102
MLS# 1857418Listed by: RE/MAX PREFERRED GROUP- New
 $480,900Active4 beds 3 baths1,961 sq. ft.
$480,900Active4 beds 3 baths1,961 sq. ft.1563 Gabriel Way, Batavia Twp, OH 45103
MLS# 1857413Listed by: D.R. HORTON REALTY OF OHIO, IN - New
 $320,000Active4 beds 3 baths1,851 sq. ft.
$320,000Active4 beds 3 baths1,851 sq. ft.3915 Pebble Creek Lane, Batavia Twp, OH 45102
MLS# 1857372Listed by: EXP REALTY - New
 $396,500Active3 beds 3 baths
$396,500Active3 beds 3 baths1396 Forest Grove Drive, Batavia Twp, OH 45103
MLS# 1857204Listed by: COMEY & SHEPHERD - New
 $325,000Active3 beds 4 baths1,880 sq. ft.
$325,000Active3 beds 4 baths1,880 sq. ft.1570 Wildbrook Court, Batavia Twp, OH 45102
MLS# 1857132Listed by: EXP REALTY - New
 $260,000Active2 beds 2 baths1,065 sq. ft.
$260,000Active2 beds 2 baths1,065 sq. ft.4644 Trophy Lane #203, Batavia Twp, OH 45103
MLS# 1857196Listed by: WEICHERT, REALTORS - R.E. 1790 - New
 $235,000Active2 beds 2 baths1,259 sq. ft.
$235,000Active2 beds 2 baths1,259 sq. ft.4554 Saddlecloth Court, Batavia Twp, OH 45103
MLS# 1857213Listed by: COLDWELL BANKER REALTY - New
 $299,900Active3 beds 4 baths1,784 sq. ft.
$299,900Active3 beds 4 baths1,784 sq. ft.4578 Vista Meadows Drive, Batavia Twp, OH 45103
MLS# 1857036Listed by: RAGAN MCKINNEY REAL ESTATE - New
 $229,900Active3 beds 1 baths1,134 sq. ft.
$229,900Active3 beds 1 baths1,134 sq. ft.540 Gregory Drive, Batavia, OH 45103
MLS# 1857020Listed by: KELLER WILLIAMS ADVISORS - New
 $445,000Active3 beds 4 baths2,168 sq. ft.
$445,000Active3 beds 4 baths2,168 sq. ft.1440 Woodbury Glen Drive, Batavia Twp, OH 45102
MLS# 1856947Listed by: PLUM TREE REALTY
