29305 Osborn Road, Bay Village, OH 44140
Local realty services provided by:ERA Real Solutions Realty
Listed by: susan c sasseville, angela white
Office: exp realty, llc.
MLS#:5140184
Source:OH_NORMLS
Price summary
- Price:$1,099,000
- Price per sq. ft.:$253.4
About this home
Welcome to this stunning new construction 5 bedroom 4 ½ bath home in beautiful Bay Village, just one mile from Crocker Park's premier shopping and dining. Designed with comfort and efficiency in mind, this open-concept home features a spacious basement with a 9-foot ceiling. Master suites with luxury baths are located on both the first and second floors. Enjoy the bonus room/den above the garage, complete with a Heat pump for year-round climate control. The main home boasts a 96% efficient Trane furnace and 4-ton AC unit, paired with an Arzel zoning system for consistent temperatures on all floors. Throughout the home, you'll find handcrafted solid hickory hardwood flooring by Sheoga, quartz countertops in elegant Miami White, and smart LED lighting control system via the Leviton app. The kitchen is perfect for entertaining, featuring Kitchen Aid stainless steel appliances throughout including a 36" gas range, combo wall oven and microwave, French door refrigerator and dishwasher. Soft-close drawers, roll-out shelving, and a designer backsplash and walk-in pantry complete the scene. A Heatilator vented gas fireplace adds warmth and style to the living area. Unique to this home are two, two-car garages, attached and detached - with the rear garage equipped with its own 30 amp, 230V electrical service. Situated on a desirable larger lot, this property is truly a rare find in a sought-after location.
Contact an agent
Home facts
- Year built:2025
- Listing ID #:5140184
- Added:216 day(s) ago
- Updated:February 20, 2026 at 08:19 AM
Rooms and interior
- Bedrooms:5
- Total bathrooms:5
- Full bathrooms:4
- Half bathrooms:1
- Living area:4,337 sq. ft.
Heating and cooling
- Cooling:Central Air
- Heating:Fireplaces, Forced Air, Gas, Heat Pump
Structure and exterior
- Roof:Asphalt, Fiberglass
- Year built:2025
- Building area:4,337 sq. ft.
- Lot area:0.38 Acres
Utilities
- Water:Public
- Sewer:Public Sewer
Finances and disclosures
- Price:$1,099,000
- Price per sq. ft.:$253.4
- Tax amount:$1,764 (2024)
New listings near 29305 Osborn Road
- Open Sun, 10am to 2pmNew
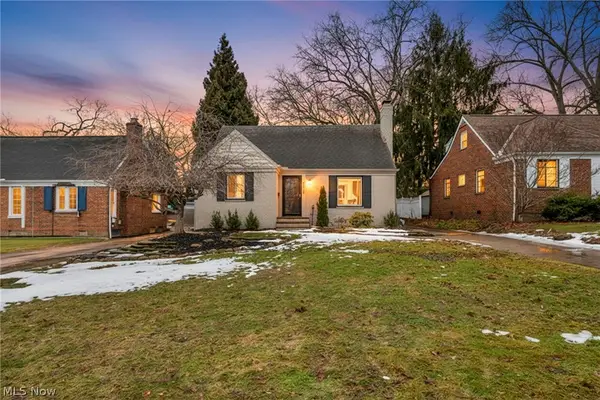 $425,000Active3 beds 2 baths1,982 sq. ft.
$425,000Active3 beds 2 baths1,982 sq. ft.24011 Bruce Road, Bay Village, OH 44140
MLS# 5187097Listed by: BERKSHIRE HATHAWAY HOMESERVICES PROFESSIONAL REALTY - New
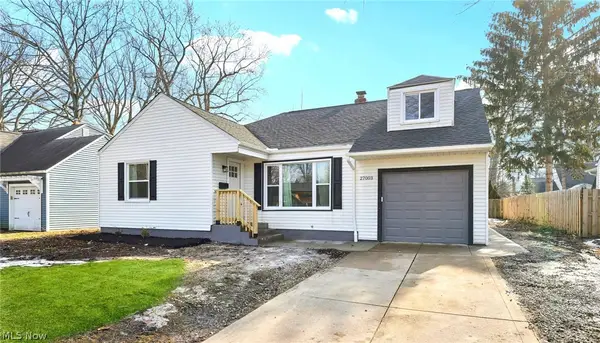 $389,900Active3 beds 2 baths1,943 sq. ft.
$389,900Active3 beds 2 baths1,943 sq. ft.27003 Normandy Road, Bay Village, OH 44140
MLS# 5187945Listed by: SKYMOUNT REALTY, LLC 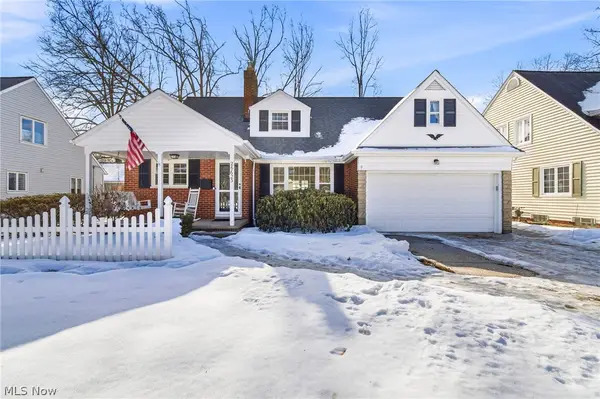 $429,900Pending5 beds 2 baths3,130 sq. ft.
$429,900Pending5 beds 2 baths3,130 sq. ft.26623 Bruce Road, Bay Village, OH 44140
MLS# 5186231Listed by: EXP REALTY, LLC.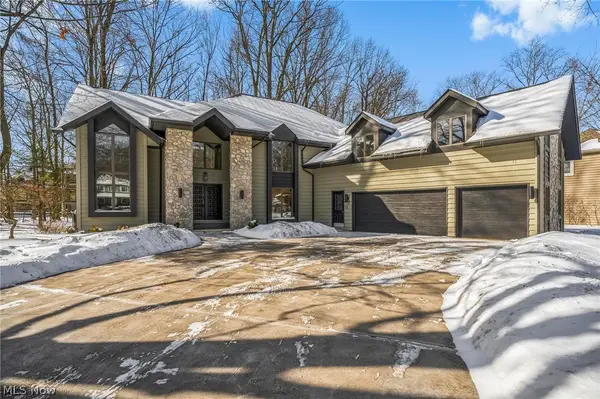 $1,100,000Pending5 beds 4 baths4,851 sq. ft.
$1,100,000Pending5 beds 4 baths4,851 sq. ft.31129 Huntington Woods Parkway, Bay Village, OH 44140
MLS# 5184733Listed by: BERKSHIRE HATHAWAY HOMESERVICES PROFESSIONAL REALTY- New
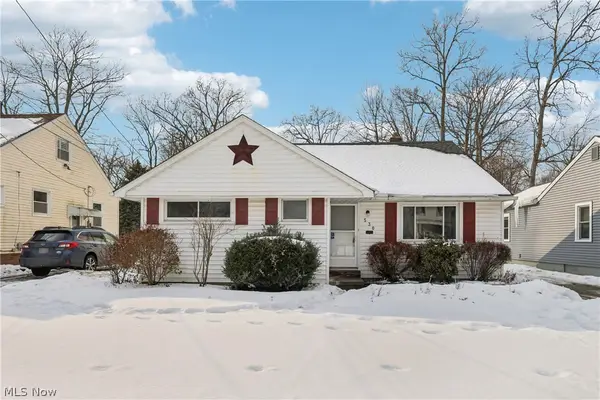 $275,000Active3 beds 1 baths1,128 sq. ft.
$275,000Active3 beds 1 baths1,128 sq. ft.530 Glen Park Drive, Bay Village, OH 44140
MLS# 5186441Listed by: OPENDOOR BROKERAGE LLC 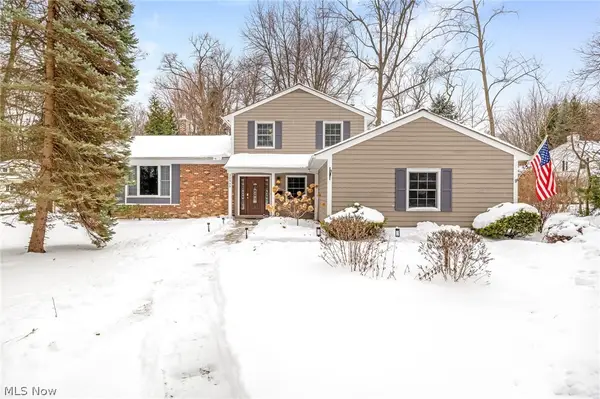 $599,000Pending3 beds 3 baths1,894 sq. ft.
$599,000Pending3 beds 3 baths1,894 sq. ft.30945 Lake Road, Bay Village, OH 44140
MLS# 5179343Listed by: RE/MAX REAL ESTATE GROUP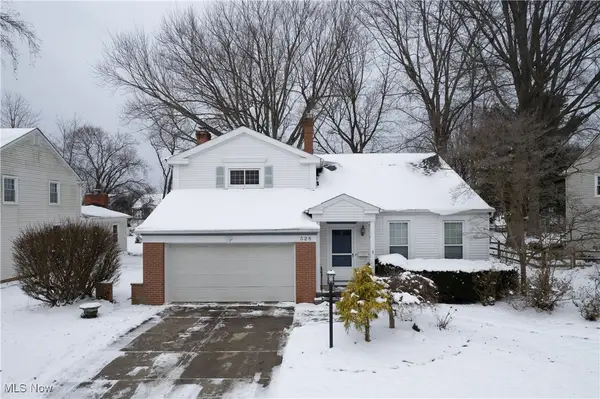 $435,000Pending3 beds 3 baths1,982 sq. ft.
$435,000Pending3 beds 3 baths1,982 sq. ft.328 Plymouth Drive, Bay Village, OH 44140
MLS# 5182712Listed by: HOMESMART REAL ESTATE MOMENTUM LLC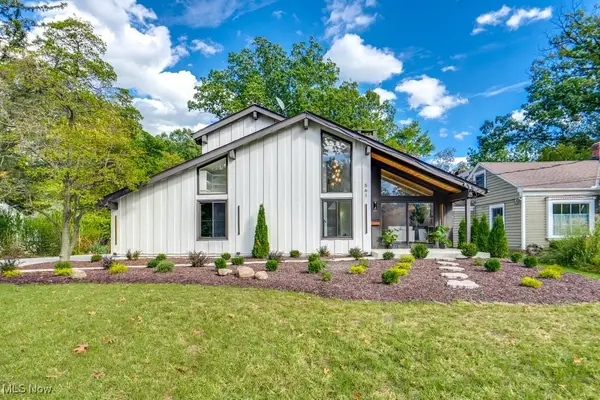 $899,900Pending3 beds 5 baths3,918 sq. ft.
$899,900Pending3 beds 5 baths3,918 sq. ft.561 Upland Road, Bay Village, OH 44140
MLS# 5182950Listed by: KELLER WILLIAMS GREATER METROPOLITAN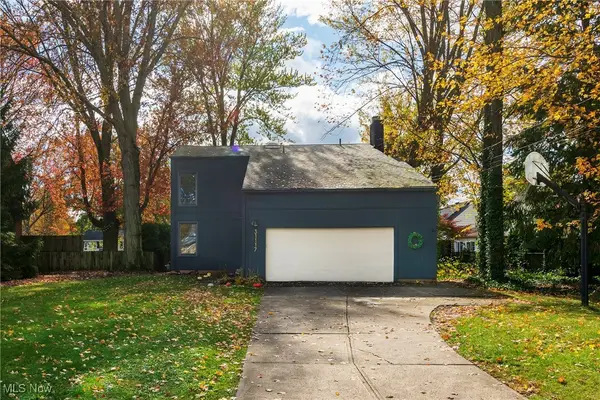 $475,000Pending4 beds 3 baths2,455 sq. ft.
$475,000Pending4 beds 3 baths2,455 sq. ft.31117 Walker Road, Bay Village, OH 44140
MLS# 5182518Listed by: MCDOWELL HOMES REAL ESTATE SERVICES $259,900Active1 beds 2 baths1,074 sq. ft.
$259,900Active1 beds 2 baths1,074 sq. ft.23200 Lake Road #58, Bay Village, OH 44140
MLS# 5180732Listed by: OHIO PROPERTY GROUP, LLC

