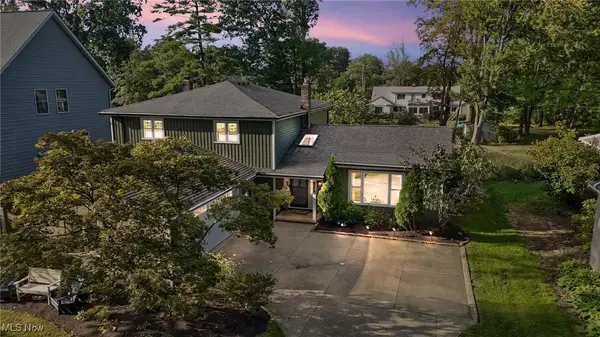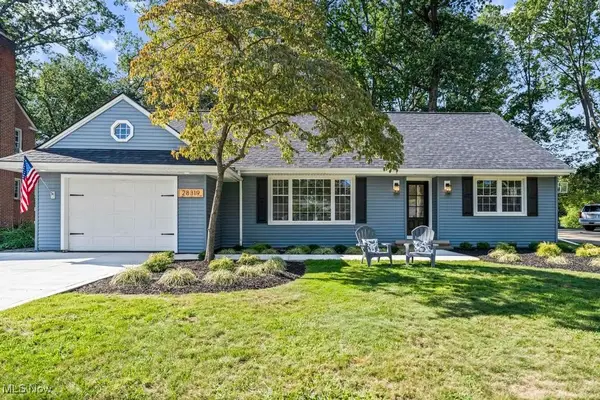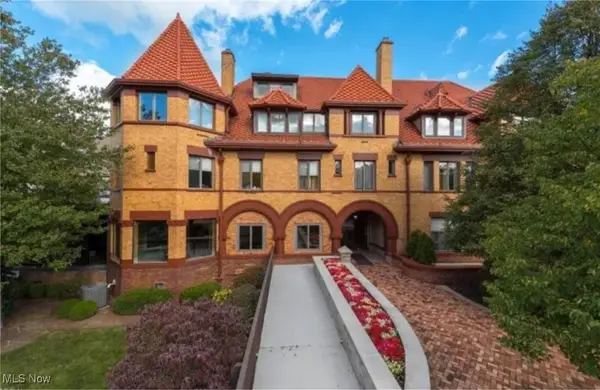31415 Roberta Drive, Bay Village, OH 44140
Local realty services provided by:ERA Real Solutions Realty
Listed by:jane c vitou
Office:keller williams citywide
MLS#:5154721
Source:OH_NORMLS
Price summary
- Price:$639,900
- Price per sq. ft.:$225.63
About this home
Welcome to 31415 Roberta Dr! You can absolutely move right in to this thoroughly updated four bedroom and two and a half home in beautiful Bay Village! The spacious open floor plan welcomes you in with lots of natural light and high end finishes. The living room is highlighted by a bay window that overlooks the well landscaped front yard. The living room flows seamlessly into the eat-in kitchen which features white shaker cabinets, quartz countertops, a large island, new stainless steel gas range and dishwasher. The inviting family room boasts a wood burning fireplace and leads to a brand new stamped concrete patio with gazebo which is great for entertaining. A half bath and large mudroom/ laundry room round out the first floor. Upstairs you'll find a generously sized primary suit complete with large closets and a bath which includes a tile shower and new dual sink vanity with quartz counter top. The three additional bedrooms are neutrally painted and feature large closets. The hall bath has dual sinks and a tiled tub. The basement features additional living space as well as lots of storage. The large yard is fully fenced. Additional updates include new roof 2022 (tear off), new HVAC 2024, newer hardwood flooring and carpet, new electrical panel, plumbing fixtures , attic access and flooring and so much more. The whole house has been freshly painted with warm, neutral colors. Large two car garage. Located on a nice sized lot on a beautiful street. You'll love your proximity to Bradley Park which is just a short walk away. You will also love being a part of the amazing community of Bay Village- from its award winning schools, fabulous restaurants and amazing lake shore - this is the place you'll want to call home!
Contact an agent
Home facts
- Listing ID #:5154721
- Added:5 day(s) ago
- Updated:September 15, 2025 at 03:02 PM
Rooms and interior
- Bedrooms:4
- Total bathrooms:3
- Full bathrooms:2
- Half bathrooms:1
- Living area:2,836 sq. ft.
Heating and cooling
- Cooling:Central Air
- Heating:Forced Air, Gas
Structure and exterior
- Roof:Asphalt, Fiberglass, Metal
- Building area:2,836 sq. ft.
- Lot area:0.34 Acres
Utilities
- Water:Public
- Sewer:Public Sewer
Finances and disclosures
- Price:$639,900
- Price per sq. ft.:$225.63
- Tax amount:$13,326 (2024)
New listings near 31415 Roberta Drive
- New
 $334,900Active3 beds 3 baths1,770 sq. ft.
$334,900Active3 beds 3 baths1,770 sq. ft.26819 Normandy Road, Bay Village, OH 44140
MLS# 5156410Listed by: THE AGENCY CLEVELAND NORTHCOAST  $389,900Pending4 beds 2 baths2,170 sq. ft.
$389,900Pending4 beds 2 baths2,170 sq. ft.551 Elmwood Road, Bay Village, OH 44140
MLS# 5153153Listed by: RE/MAX CROSSROADS PROPERTIES $229,900Pending2 beds 1 baths878 sq. ft.
$229,900Pending2 beds 1 baths878 sq. ft.316 Kenilworth Road, Bay Village, OH 44140
MLS# 5155139Listed by: REALTOWN REALTY LLC $575,000Pending4 beds 3 baths2,766 sq. ft.
$575,000Pending4 beds 3 baths2,766 sq. ft.29074 Lincoln Road, Bay Village, OH 44140
MLS# 5153701Listed by: BERKSHIRE HATHAWAY HOMESERVICES PROFESSIONAL REALTY $550,000Pending4 beds 3 baths2,224 sq. ft.
$550,000Pending4 beds 3 baths2,224 sq. ft.28319 Osborn Road, Bay Village, OH 44140
MLS# 5148453Listed by: BERKSHIRE HATHAWAY HOMESERVICES PROFESSIONAL REALTY $300,000Active3 beds 2 baths1,464 sq. ft.
$300,000Active3 beds 2 baths1,464 sq. ft.401 Columbia Road, Bay Village, OH 44140
MLS# 5151533Listed by: KELLER WILLIAMS CITYWIDE $325,000Pending1 beds 3 baths1,445 sq. ft.
$325,000Pending1 beds 3 baths1,445 sq. ft.23200 Lake Road #30, Bay Village, OH 44140
MLS# 5150756Listed by: RE/MAX REAL ESTATE GROUP $305,000Pending3 beds 1 baths1,752 sq. ft.
$305,000Pending3 beds 1 baths1,752 sq. ft.469 Canterbury Road, Bay Village, OH 44140
MLS# 5142805Listed by: THE AGENCY CLEVELAND NORTHCOAST $860,000Active5 beds 4 baths4,260 sq. ft.
$860,000Active5 beds 4 baths4,260 sq. ft.31129 Huntington Woods, Bay Village, OH 44140
MLS# 5145735Listed by: KELLER WILLIAMS CHERVENIC RLTY
