381 Glen Park Drive, Bay Village, OH 44140
Local realty services provided by:ERA Real Solutions Realty

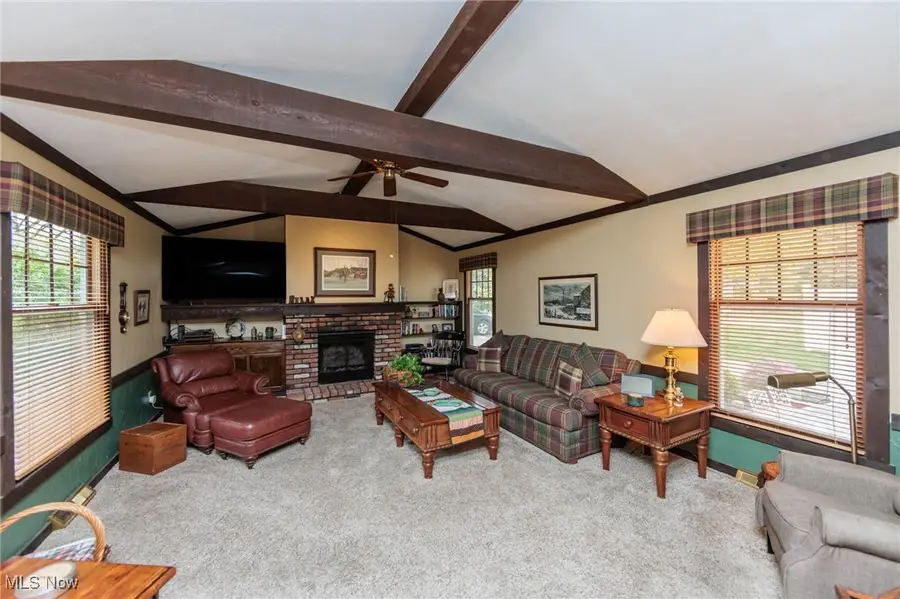
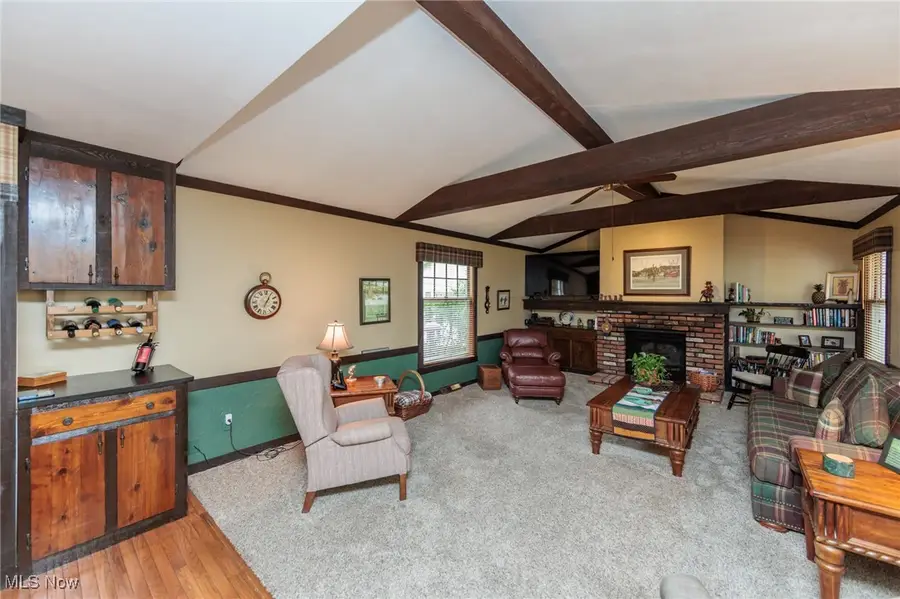
Listed by:jeffrey j wang
Office:keller williams greater metropolitan
MLS#:5140714
Source:OH_NORMLS
Price summary
- Price:$389,900
- Price per sq. ft.:$229.89
About this home
Welcome to this beautifully maintained Bay Village home full of character and modern comfort. The first floor features hardwood floors, crown molding, and charming built-ins throughout. Enjoy a flowing layout with a front living room, formal dining room, and a spacious great room with exposed beams, a cozy fireplace, additional built-ins, and a convenient pass-through window from the kitchen—perfect for entertaining. A half bathroom completes the main level.
Upstairs, hardwood floors continue throughout three bedrooms and a full bath. The basement adds even more functionality with a potential rec room and dedicated workshop area and laundry.
Recent updates include replacement windows throughout, adding energy efficiency and peace of mind.
Relax on the inviting front porch with ceiling fan or unwind in the extensively landscaped backyard featuring a large grassy area and a quaint courtyard perfect for summer evenings. A spacious two-car garage includes extra room for storage.
Located in desirable Bay Village with top-rated schools, this home blends timeless charm with everyday convenience—don’t miss your opportunity to make it yours!
Contact an agent
Home facts
- Year built:1931
- Listing Id #:5140714
- Added:28 day(s) ago
- Updated:August 16, 2025 at 10:08 AM
Rooms and interior
- Bedrooms:4
- Total bathrooms:2
- Full bathrooms:1
- Half bathrooms:1
- Living area:1,696 sq. ft.
Heating and cooling
- Cooling:Central Air
- Heating:Forced Air
Structure and exterior
- Roof:Asphalt
- Year built:1931
- Building area:1,696 sq. ft.
- Lot area:0.21 Acres
Utilities
- Water:Public
- Sewer:Public Sewer
Finances and disclosures
- Price:$389,900
- Price per sq. ft.:$229.89
- Tax amount:$7,690 (2024)
New listings near 381 Glen Park Drive
- New
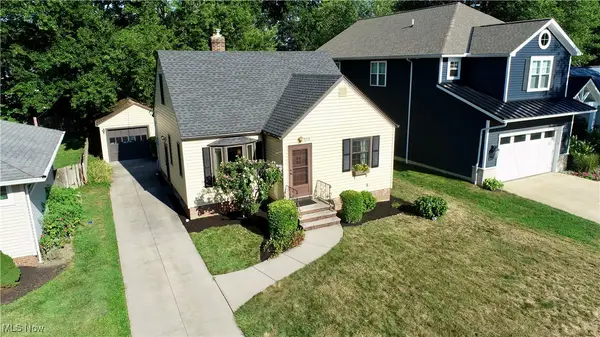 $299,900Active3 beds 2 baths2,075 sq. ft.
$299,900Active3 beds 2 baths2,075 sq. ft.513 Kenilworth Road, Bay Village, OH 44140
MLS# 5147448Listed by: RUSSELL REAL ESTATE SERVICES  $579,900Pending4 beds 5 baths
$579,900Pending4 beds 5 baths30143 Lake Road, Bay Village, OH 44140
MLS# 5146635Listed by: RE/MAX REAL ESTATE GROUP- Open Sun, 11am to 1pmNew
 $330,000Active3 beds 1 baths1,752 sq. ft.
$330,000Active3 beds 1 baths1,752 sq. ft.469 Canterbury Road, Bay Village, OH 44140
MLS# 5142805Listed by: THE AGENCY CLEVELAND NORTHCOAST - New
 $999,999Active5 beds 4 baths4,260 sq. ft.
$999,999Active5 beds 4 baths4,260 sq. ft.31129 Huntington Woods, Bay Village, OH 44140
MLS# 5145735Listed by: KELLER WILLIAMS CHERVENIC RLTY  $289,900Pending3 beds 1 baths1,518 sq. ft.
$289,900Pending3 beds 1 baths1,518 sq. ft.575 Columbia Road, Bay Village, OH 44140
MLS# 5144252Listed by: CENTURY 21 ASA COX HOMES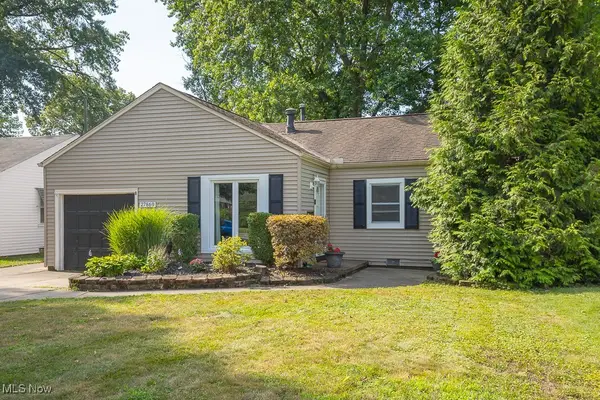 $240,000Pending2 beds 1 baths977 sq. ft.
$240,000Pending2 beds 1 baths977 sq. ft.27869 Lincoln Road, Bay Village, OH 44140
MLS# 5143192Listed by: KELLER WILLIAMS CITYWIDE $279,900Active3 beds 2 baths1,160 sq. ft.
$279,900Active3 beds 2 baths1,160 sq. ft.31337 Lake Road, Bay Village, OH 44140
MLS# 5139368Listed by: NEXTHOME EXPERTS $399,900Pending2 beds 2 baths1,786 sq. ft.
$399,900Pending2 beds 2 baths1,786 sq. ft.30922 Bexley Drive, Bay Village, OH 44140
MLS# 5144593Listed by: HOMEPOINT REAL ESTATE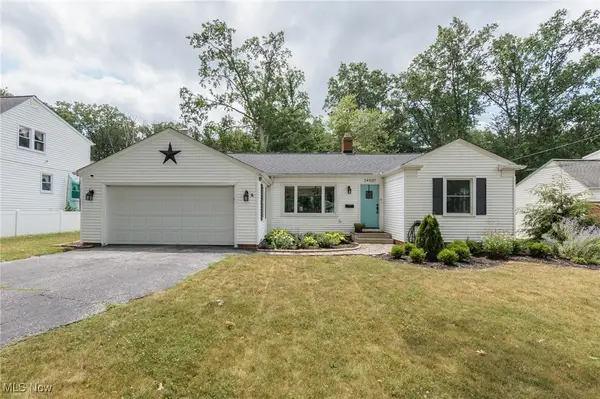 $345,000Pending2 beds 2 baths2,330 sq. ft.
$345,000Pending2 beds 2 baths2,330 sq. ft.24507 E Oakland Road, Bay Village, OH 44140
MLS# 5139626Listed by: EXP REALTY, LLC. $1,100,000Pending4 beds 5 baths4,699 sq. ft.
$1,100,000Pending4 beds 5 baths4,699 sq. ft.336 Rye Gate Street, Bay Village, OH 44140
MLS# 5142634Listed by: KELLER WILLIAMS ELEVATE
