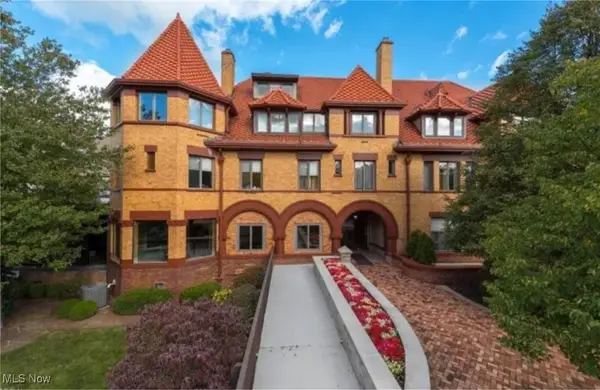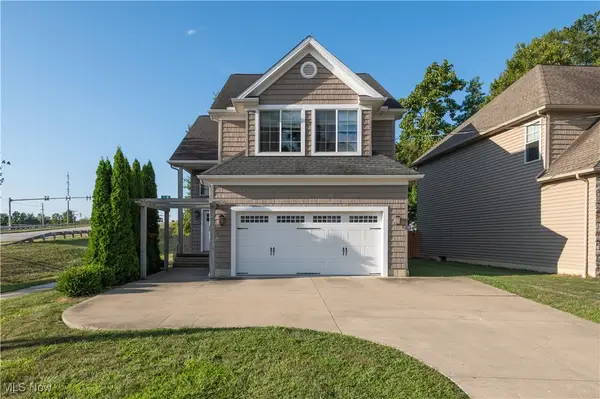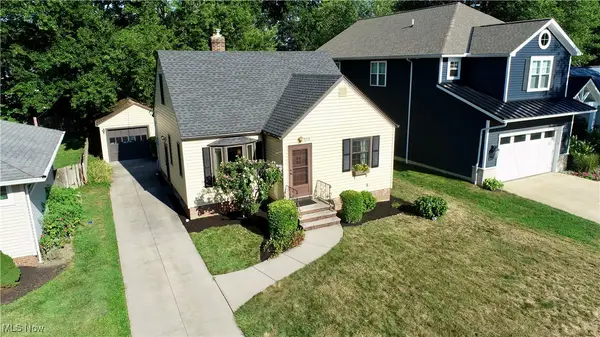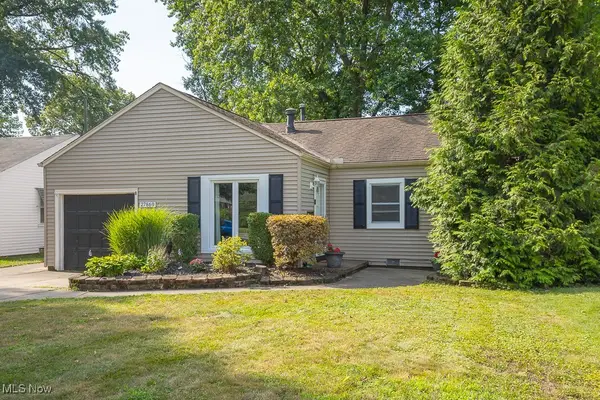465 Glen Park Drive, Bay Village, OH 44140
Local realty services provided by:ERA Real Solutions Realty
Listed by:julie t cox
Office:re/max crossroads properties
MLS#:5148448
Source:OH_NORMLS
Price summary
- Price:$335,000
- Price per sq. ft.:$149.15
About this home
Welcome to your new home in the heart of Bay Village! This charming 3-bedroom, 2-full-bath Cape Cod/Bungalow is in a prime location and a fabulous neighborhood. This well-maintained home features, cozy spacious living room, dining room with built in shelves and beautiful hardwood floors through out. The light-filled 4-season room—perfect for year-round enjoyment. Bright and efficient galley kitchen featuring an abundance of cabinetry and generous counter space—perfect for cooking and entertaining. There are two nice size bedrooms and a full updated bathroom on the first floor. The upstairs master suite offers privacy and comfort with a en-suite full bath and walk-in closet. Enjoy a private expansive backyard retreat complete with a beautifully landscaped garden and large deck designed for outdoor dining and entertaining. Very clean 1.5 car garage. Recent updates include a brand-new driveway (2024) and new first-floor windows (2024), Refrigerator 2025, Oven 2023, Hot water tank 2022, Deck 2021, AC 2019. This walkable neighborhood is located near Lake Erie, beaches, parks, award-winning schools, vibrant local shops, dining and easy commute to downtown Cleveland! A must see!
Contact an agent
Home facts
- Year built:1940
- Listing ID #:5148448
- Added:6 day(s) ago
- Updated:August 26, 2025 at 01:04 PM
Rooms and interior
- Bedrooms:3
- Total bathrooms:2
- Full bathrooms:2
- Living area:2,246 sq. ft.
Heating and cooling
- Cooling:Central Air
- Heating:Electric, Gas
Structure and exterior
- Roof:Asphalt, Fiberglass
- Year built:1940
- Building area:2,246 sq. ft.
- Lot area:0.21 Acres
Utilities
- Water:Public
- Sewer:Public Sewer
Finances and disclosures
- Price:$335,000
- Price per sq. ft.:$149.15
- Tax amount:$6,486 (2024)
New listings near 465 Glen Park Drive
- New
 $325,000Active1 beds 3 baths1,445 sq. ft.
$325,000Active1 beds 3 baths1,445 sq. ft.23200 Lake Road #30, Bay Village, OH 44140
MLS# 5150756Listed by: RE/MAX REAL ESTATE GROUP - Open Sun, 10am to 12pmNew
 $524,900Active4 beds 3 baths2,074 sq. ft.
$524,900Active4 beds 3 baths2,074 sq. ft.23711 Wolf Road, Bay Village, OH 44140
MLS# 5149263Listed by: KELLER WILLIAMS GREATER METROPOLITAN  $299,900Pending3 beds 2 baths2,075 sq. ft.
$299,900Pending3 beds 2 baths2,075 sq. ft.513 Kenilworth Road, Bay Village, OH 44140
MLS# 5147448Listed by: RUSSELL REAL ESTATE SERVICES $579,900Pending4 beds 5 baths
$579,900Pending4 beds 5 baths30143 Lake Road, Bay Village, OH 44140
MLS# 5146635Listed by: RE/MAX REAL ESTATE GROUP $305,000Active3 beds 1 baths1,752 sq. ft.
$305,000Active3 beds 1 baths1,752 sq. ft.469 Canterbury Road, Bay Village, OH 44140
MLS# 5142805Listed by: THE AGENCY CLEVELAND NORTHCOAST $925,000Active5 beds 4 baths4,260 sq. ft.
$925,000Active5 beds 4 baths4,260 sq. ft.31129 Huntington Woods, Bay Village, OH 44140
MLS# 5145735Listed by: KELLER WILLIAMS CHERVENIC RLTY $279,900Active3 beds 1 baths1,518 sq. ft.
$279,900Active3 beds 1 baths1,518 sq. ft.575 Columbia Road, Bay Village, OH 44140
MLS# 5144252Listed by: CENTURY 21 ASA COX HOMES $240,000Active2 beds 1 baths977 sq. ft.
$240,000Active2 beds 1 baths977 sq. ft.27869 Lincoln Road, Bay Village, OH 44140
MLS# 5143192Listed by: KELLER WILLIAMS CITYWIDE $399,900Pending2 beds 2 baths1,786 sq. ft.
$399,900Pending2 beds 2 baths1,786 sq. ft.30922 Bexley Drive, Bay Village, OH 44140
MLS# 5144593Listed by: HOMEPOINT REAL ESTATE
