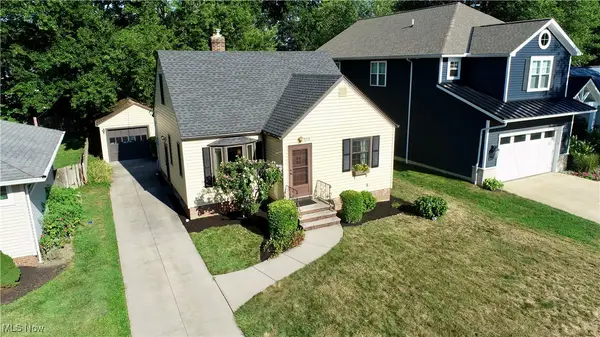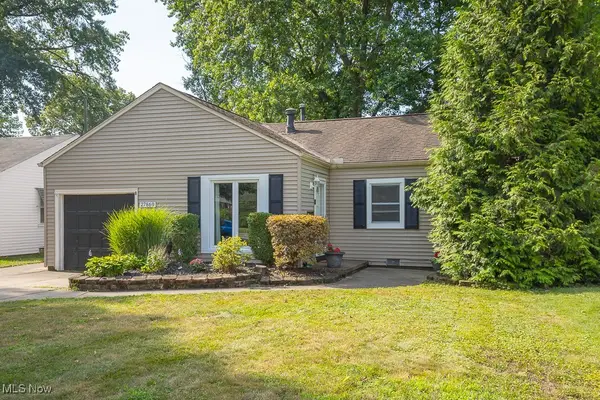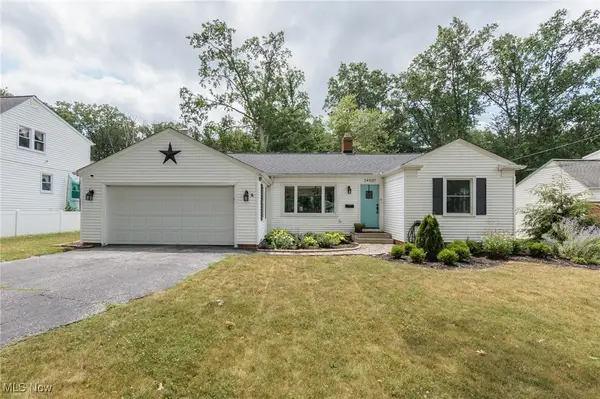474 Glen Park Drive, Bay Village, OH 44140
Local realty services provided by:ERA Real Solutions Realty



Listed by:stephen greene
Office:keller williams citywide
MLS#:5138160
Source:OH_NORMLS
Price summary
- Price:$290,000
- Price per sq. ft.:$185.9
About this home
Welcome home to this meticulously cared for Cape Cod in the heart of Bay Village! Location, location, location! This home is located less than a mile from the heart of Bay. Within walking distance of all the shops and restaurants Bay has to offer, as well as the pool and community house. The impeccably groomed landscaping sets this home apart from others on the street. The house sits on a corner lot and has a beautiful stone patio in the back. The exterior is flawless as the edges of the roof (2005) are heated and the roof has a lot more life to it on the 30 year warranty. The windows are newer including a large Bay window in front of the house. An addition to the original build was done by the first owners of the home adding square footage. The home is extremely cozy in the Winter due to being very well insulated with all plaster walls and the radiant heat that has pipes running below the flooring. The kitchen is very cute and well designed complete with shaker cabinets. The upstairs is one large master bed and master bath, with 2 bedrooms on the main floor next to another full bathroom. The sun room gives a quiet ambiance to the property. Perfect for enjoying morning coffee and looking out at the beautiful yard. The driveway was just recently re-coated and sealed. This is the perfect house to raise a family in and it is waiting for its next owner. Don't wait, the house is priced to sell and wont last long!!
Contact an agent
Home facts
- Year built:1950
- Listing Id #:5138160
- Added:36 day(s) ago
- Updated:August 15, 2025 at 07:21 AM
Rooms and interior
- Bedrooms:3
- Total bathrooms:2
- Full bathrooms:2
- Living area:1,560 sq. ft.
Heating and cooling
- Cooling:Window Units
- Heating:Hot Water, Radiant, Radiators, Steam
Structure and exterior
- Roof:Asphalt, Fiberglass
- Year built:1950
- Building area:1,560 sq. ft.
- Lot area:0.22 Acres
Utilities
- Water:Public
- Sewer:Public Sewer
Finances and disclosures
- Price:$290,000
- Price per sq. ft.:$185.9
- Tax amount:$6,999 (2024)
New listings near 474 Glen Park Drive
- New
 $299,900Active3 beds 2 baths2,075 sq. ft.
$299,900Active3 beds 2 baths2,075 sq. ft.513 Kenilworth Road, Bay Village, OH 44140
MLS# 5147448Listed by: RUSSELL REAL ESTATE SERVICES  $579,900Pending4 beds 5 baths
$579,900Pending4 beds 5 baths30143 Lake Road, Bay Village, OH 44140
MLS# 5146635Listed by: RE/MAX REAL ESTATE GROUP- Open Sun, 11am to 1pmNew
 $330,000Active3 beds 1 baths1,752 sq. ft.
$330,000Active3 beds 1 baths1,752 sq. ft.469 Canterbury Road, Bay Village, OH 44140
MLS# 5142805Listed by: THE AGENCY CLEVELAND NORTHCOAST - New
 $999,999Active5 beds 4 baths4,260 sq. ft.
$999,999Active5 beds 4 baths4,260 sq. ft.31129 Huntington Woods, Bay Village, OH 44140
MLS# 5145735Listed by: KELLER WILLIAMS CHERVENIC RLTY - New
 $289,900Active3 beds 1 baths1,518 sq. ft.
$289,900Active3 beds 1 baths1,518 sq. ft.575 Columbia Road, Bay Village, OH 44140
MLS# 5144252Listed by: CENTURY 21 ASA COX HOMES  $240,000Pending2 beds 1 baths977 sq. ft.
$240,000Pending2 beds 1 baths977 sq. ft.27869 Lincoln Road, Bay Village, OH 44140
MLS# 5143192Listed by: KELLER WILLIAMS CITYWIDE $279,900Active3 beds 2 baths1,160 sq. ft.
$279,900Active3 beds 2 baths1,160 sq. ft.31337 Lake Road, Bay Village, OH 44140
MLS# 5139368Listed by: NEXTHOME EXPERTS $399,900Pending2 beds 2 baths1,786 sq. ft.
$399,900Pending2 beds 2 baths1,786 sq. ft.30922 Bexley Drive, Bay Village, OH 44140
MLS# 5144593Listed by: HOMEPOINT REAL ESTATE $345,000Pending2 beds 2 baths2,330 sq. ft.
$345,000Pending2 beds 2 baths2,330 sq. ft.24507 E Oakland Road, Bay Village, OH 44140
MLS# 5139626Listed by: EXP REALTY, LLC. $1,100,000Pending4 beds 5 baths4,699 sq. ft.
$1,100,000Pending4 beds 5 baths4,699 sq. ft.336 Rye Gate Street, Bay Village, OH 44140
MLS# 5142634Listed by: KELLER WILLIAMS ELEVATE
