614 Parkside Drive, Bay Village, OH 44140
Local realty services provided by:ERA Real Solutions Realty

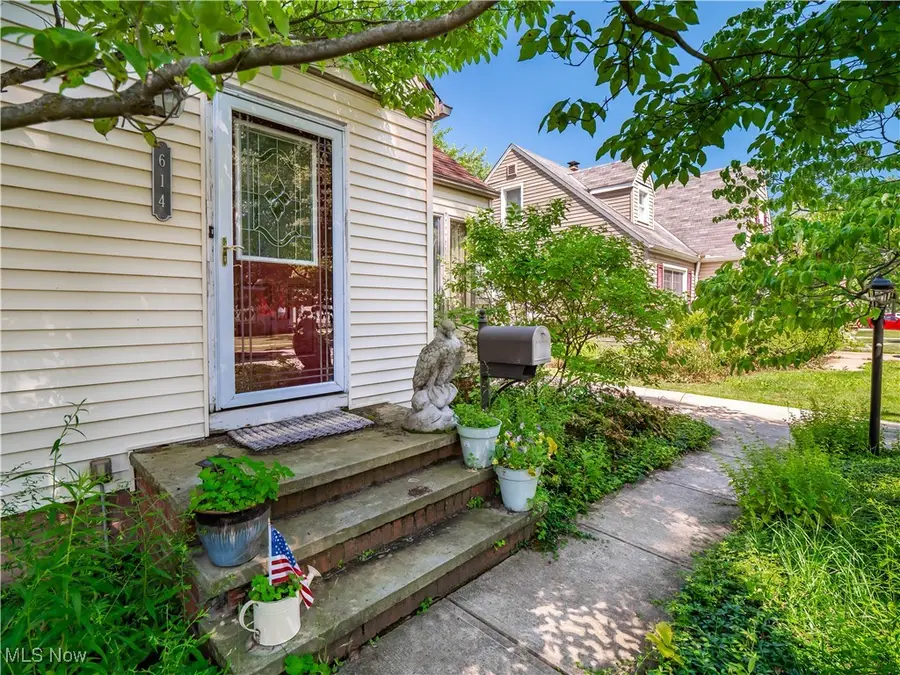
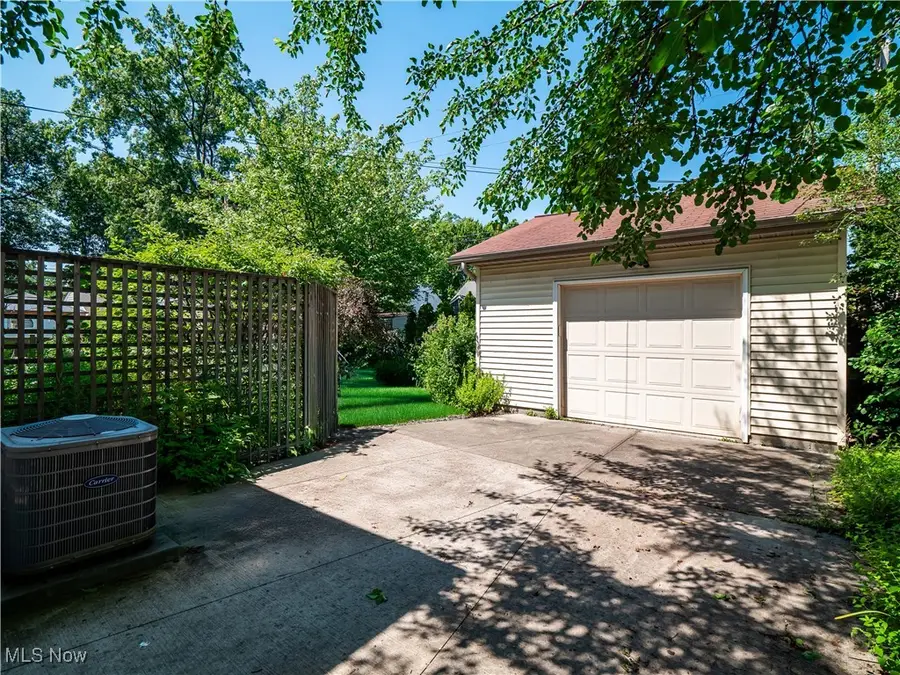
Listed by:brandon r marquard
Office:m. c. real estate
MLS#:5137301
Source:OH_NORMLS
Price summary
- Price:$300,000
- Price per sq. ft.:$144.86
About this home
Discover 614 Parkside Drive—a beautifully updated 3-bedroom, 2-bath Cape nestled on a secluded Bay Village street. Outside you'll enjoy a private, fenced yard with mature landscaping, an elevated wood deck, and a brick patio that create the perfect outdoor retreat. An eat-in kitchen, thoughtfully added to the original footprint, showcases a vaulted ceiling with an exposed wood-wrapped beam, Corian countertops with an integrated sink, attractive cabinetry, tile backsplash and floors, stainless steel appliances, and breakfast bar. Also in the kitchen is a nice dining area, a built-in desk, and a sliding door that opens to the backyard. Original hardwood floors throughout the main level and both nice-sized 1st floor bedrooms. The main bath has been remodeled and includes a jetted walk-in tub. The staircase to the second floor showcases stained oak stair treads and a classic iron railing. Upstairs, you’ll find an oversized bedroom with a walk-in closet, two insulated knee-wall storage areas, and 20 (twenty!) built-in drawers. The professionally finished basement adds a large modern family room with recessed lighting, vinyl plank flooring, and a nice full bath. Notable updates include Andersen double-hung vinyl-clad windows, newer front and side doors with storm/screens, sliding vinyl basement windows, Carrier high-efficiency a/c and furnace with media cleaner, humidifier, and UV air purifier (2018), ultra-efficient tankless hot water heater (2024), new roof with transferable warranty (2016), LeafFilter gutter system, wood deck and brick patio (2022), newer concrete driveway, and an extra-wide garage built new in 2006 with overhead storage a man-door to the backyard. Enjoy a peaceful setting with easy access to local parks, Lake Erie, and all the amenities Bay Village has to offer. Don’t miss this updated and well-maintained, move-in ready home.
Contact an agent
Home facts
- Year built:1951
- Listing Id #:5137301
- Added:38 day(s) ago
- Updated:August 16, 2025 at 07:12 AM
Rooms and interior
- Bedrooms:3
- Total bathrooms:2
- Full bathrooms:2
- Living area:2,071 sq. ft.
Heating and cooling
- Cooling:Central Air
- Heating:Forced Air, Gas
Structure and exterior
- Roof:Asphalt, Fiberglass
- Year built:1951
- Building area:2,071 sq. ft.
- Lot area:0.14 Acres
Utilities
- Water:Public
- Sewer:Public Sewer
Finances and disclosures
- Price:$300,000
- Price per sq. ft.:$144.86
- Tax amount:$6,157 (2024)
New listings near 614 Parkside Drive
- New
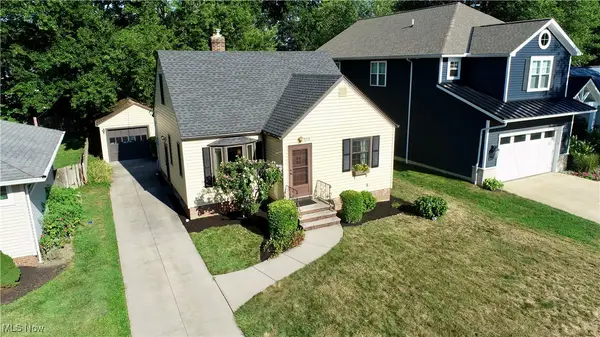 $299,900Active3 beds 2 baths2,075 sq. ft.
$299,900Active3 beds 2 baths2,075 sq. ft.513 Kenilworth Road, Bay Village, OH 44140
MLS# 5147448Listed by: RUSSELL REAL ESTATE SERVICES  $579,900Pending4 beds 5 baths
$579,900Pending4 beds 5 baths30143 Lake Road, Bay Village, OH 44140
MLS# 5146635Listed by: RE/MAX REAL ESTATE GROUP- Open Sun, 11am to 1pmNew
 $330,000Active3 beds 1 baths1,752 sq. ft.
$330,000Active3 beds 1 baths1,752 sq. ft.469 Canterbury Road, Bay Village, OH 44140
MLS# 5142805Listed by: THE AGENCY CLEVELAND NORTHCOAST - New
 $999,999Active5 beds 4 baths4,260 sq. ft.
$999,999Active5 beds 4 baths4,260 sq. ft.31129 Huntington Woods, Bay Village, OH 44140
MLS# 5145735Listed by: KELLER WILLIAMS CHERVENIC RLTY  $289,900Pending3 beds 1 baths1,518 sq. ft.
$289,900Pending3 beds 1 baths1,518 sq. ft.575 Columbia Road, Bay Village, OH 44140
MLS# 5144252Listed by: CENTURY 21 ASA COX HOMES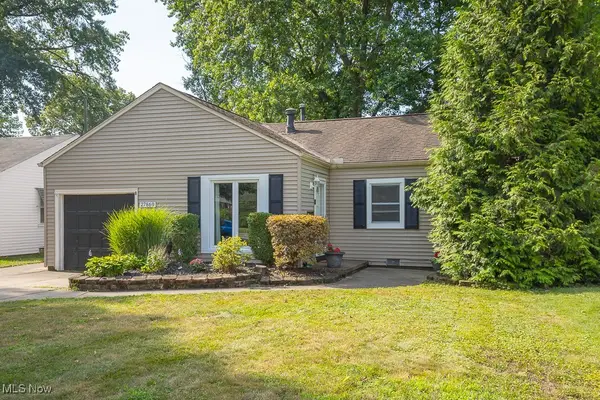 $240,000Pending2 beds 1 baths977 sq. ft.
$240,000Pending2 beds 1 baths977 sq. ft.27869 Lincoln Road, Bay Village, OH 44140
MLS# 5143192Listed by: KELLER WILLIAMS CITYWIDE $279,900Active3 beds 2 baths1,160 sq. ft.
$279,900Active3 beds 2 baths1,160 sq. ft.31337 Lake Road, Bay Village, OH 44140
MLS# 5139368Listed by: NEXTHOME EXPERTS $399,900Pending2 beds 2 baths1,786 sq. ft.
$399,900Pending2 beds 2 baths1,786 sq. ft.30922 Bexley Drive, Bay Village, OH 44140
MLS# 5144593Listed by: HOMEPOINT REAL ESTATE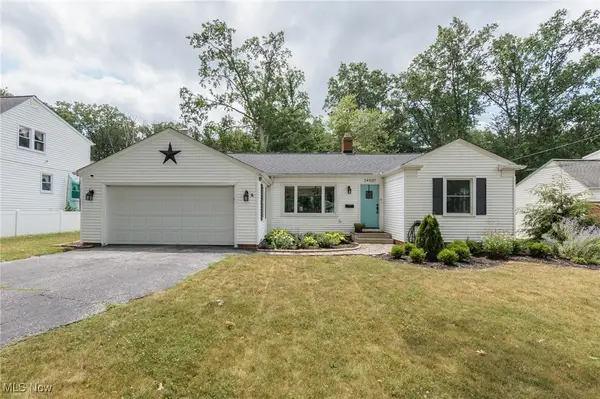 $345,000Pending2 beds 2 baths2,330 sq. ft.
$345,000Pending2 beds 2 baths2,330 sq. ft.24507 E Oakland Road, Bay Village, OH 44140
MLS# 5139626Listed by: EXP REALTY, LLC. $1,100,000Pending4 beds 5 baths4,699 sq. ft.
$1,100,000Pending4 beds 5 baths4,699 sq. ft.336 Rye Gate Street, Bay Village, OH 44140
MLS# 5142634Listed by: KELLER WILLIAMS ELEVATE
