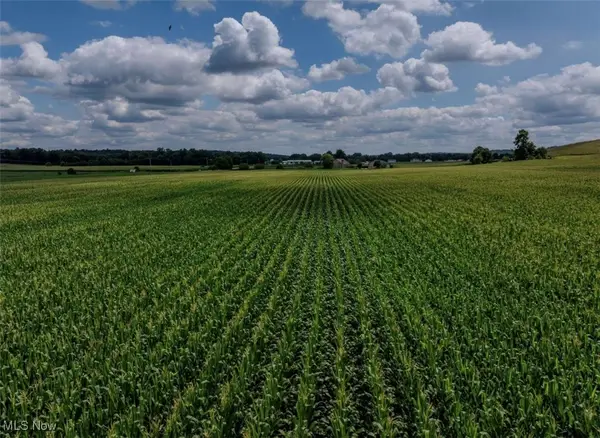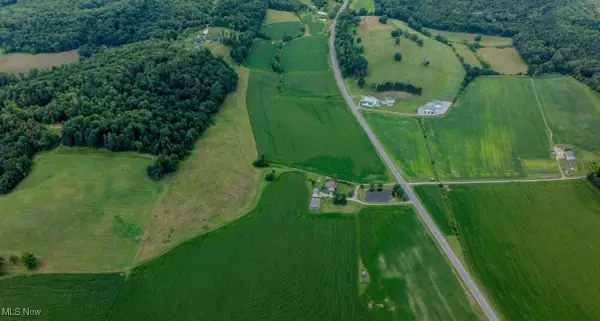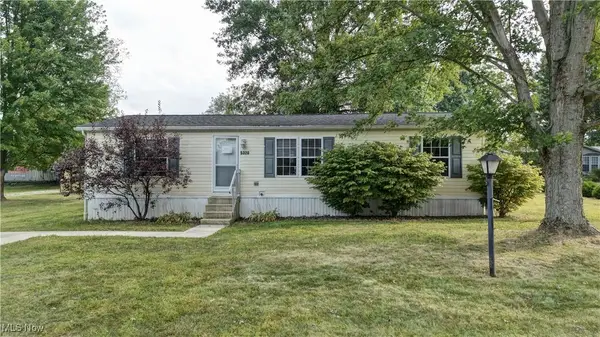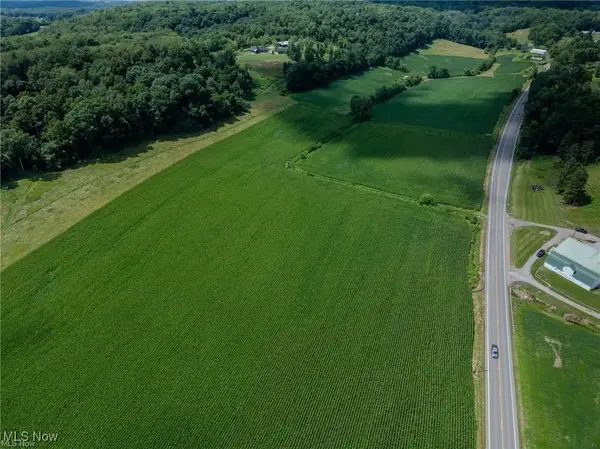11057 Johnsford Sw Road, Beach City, OH 44608
Local realty services provided by:ERA Real Solutions Realty
Listed by:asa a cox
Office:century 21 asa cox homes
MLS#:5156136
Source:OH_NORMLS
Price summary
- Price:$589,000
- Price per sq. ft.:$296.28
About this home
"Discover your dream home! This pristine 4-bedroom, 2.5 bath residence includes a 3-car garage and sits on a sprawling 5.3-acre backyard—perfect for pets and outdoor entertaining. The poured basement, complete with a walkout door, offers endless possibilities for customization: envision a game room, home theater, or personal gym. You'll love the open floor plan, ideal for hosting gatherings, and the modern kitchen featuring stainless steel appliances and elegant Corian counter-tops.
And there's more to appreciate: Enjoy a serene setting where you can unwind on your 12x12 lower deck, taking in breathtaking sunsets and observing local wildlife. The convenience of second-floor laundry eliminates the hassle of carrying baskets up and down stairs! Plus, energy-efficient living is seamless with all LED lighting, recessed lighting, ceiling fans throughout, and high-efficiency mechanical systems that ensure surprisingly low electricity bills for such a spacious home.
This home truly combines comfort, style, and convenience. Don't miss the opportunity to make it yours!"
Contact an agent
Home facts
- Year built:2022
- Listing ID #:5156136
- Added:20 day(s) ago
- Updated:October 02, 2025 at 06:44 PM
Rooms and interior
- Bedrooms:4
- Total bathrooms:3
- Full bathrooms:2
- Half bathrooms:1
- Living area:1,988 sq. ft.
Heating and cooling
- Cooling:Central Air
- Heating:Forced Air
Structure and exterior
- Roof:Asphalt, Fiberglass
- Year built:2022
- Building area:1,988 sq. ft.
- Lot area:5.3 Acres
Utilities
- Water:Well
- Sewer:Septic Tank
Finances and disclosures
- Price:$589,000
- Price per sq. ft.:$296.28
- Tax amount:$7,400 (2024)
New listings near 11057 Johnsford Sw Road
 $682,000Active12.4 Acres
$682,000Active12.4 AcresErie Avenue, Beach City, OH 44608
MLS# 5158493Listed by: WILLIS GROUP REALTY LLC $715,000Active13 Acres
$715,000Active13 AcresErie Avenue, Beach City, OH 44608
MLS# 5158498Listed by: WILLIS GROUP REALTY LLC $45,000Pending3 beds 2 baths1,012 sq. ft.
$45,000Pending3 beds 2 baths1,012 sq. ft.5320 Angela Nw Drive #27, Beach City, OH 44608
MLS# 5153396Listed by: DEHOFF REALTORS $350,000Active5.3 Acres
$350,000Active5.3 AcresErie Sw Avenue, Beach City, OH 44608
MLS# 5153429Listed by: WILLIS GROUP REALTY LLC $232,000Pending3 beds 1 baths
$232,000Pending3 beds 1 baths124 2nd Nw Avenue, Beach City, OH 44608
MLS# 5141543Listed by: KAUFMAN REALTY & AUCTION, LLC. $179,900Pending3 beds 1 baths1,382 sq. ft.
$179,900Pending3 beds 1 baths1,382 sq. ft.424 7th Nw Avenue, Beach City, OH 44608
MLS# 5136854Listed by: LEONARD AND NEWLAND REAL ESTATE SERVICES $239,900Active4.79 Acres
$239,900Active4.79 AcresState Route 250 Nw, Beach City, OH 44608
MLS# 5157213Listed by: WILLIS GROUP REALTY LLC
