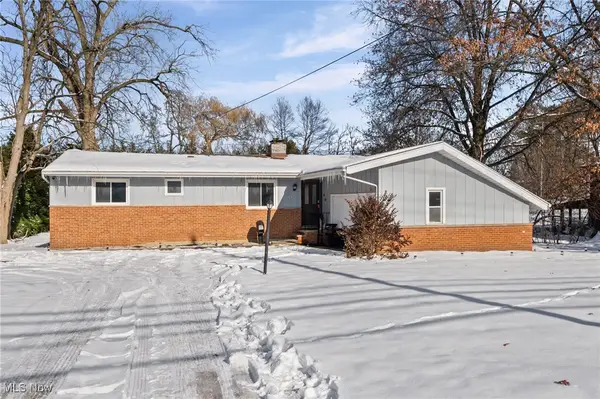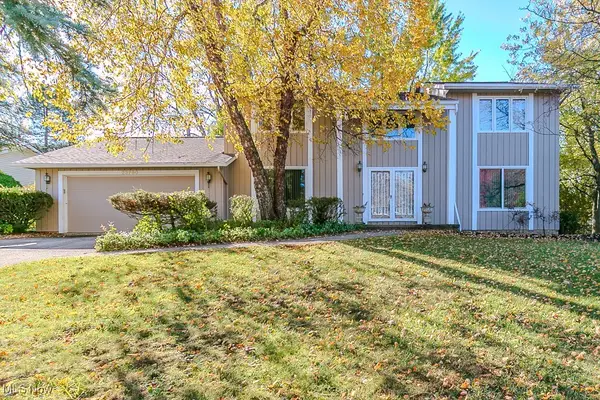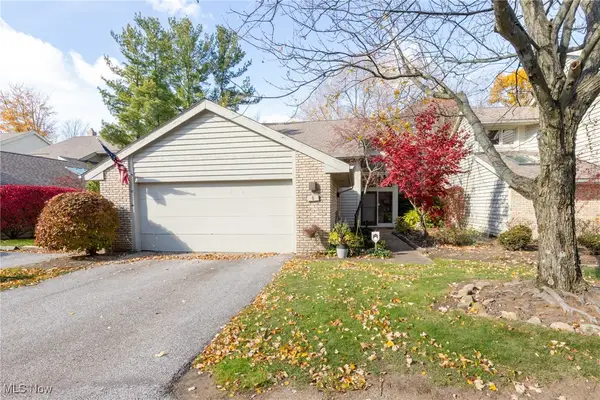24118 E Baintree Road, Beachwood, OH 44122
Local realty services provided by:ERA Real Solutions Realty
Listed by: holly ritchie, adelina buga
Office: keller williams chervenic rlty
MLS#:5119711
Source:OH_NORMLS
Price summary
- Price:$525,000
- Price per sq. ft.:$163.76
About this home
Seller Offering Update Credit—Make It Your Own! - Step into over 3,200 sq ft of spacious living in this beautifully maintained Beachwood home. The layout features formal living and dining rooms, a kitchen with Corian® countertops and custom cabinetry, and a bright family room that opens to a serene garden with fig bushes, cherry, and pear trees. The main floor also offers a private office and guest suite. Upstairs, you'll find 5 generously sized bedrooms, including a well-appointed owner’s suite with a walk-in closet and a Jack & Jill bath. A versatile 600 sq ft pool room offers endless possibilities—convert it to additional living space or restore it to a fully functioning indoor pool. Additional highlights include brand new windows, a new water heater, dual-zone climate control, and a large 2-car garage. Located in a top-rated school district near premier universities, renowned medical centers, recreational areas and shopping. Home warranty included — schedule your showing today !
Contact an agent
Home facts
- Year built:1956
- Listing ID #:5119711
- Added:229 day(s) ago
- Updated:December 19, 2025 at 08:16 AM
Rooms and interior
- Bedrooms:5
- Total bathrooms:3
- Full bathrooms:3
- Living area:3,206 sq. ft.
Heating and cooling
- Cooling:Central Air
- Heating:Forced Air
Structure and exterior
- Roof:Asphalt
- Year built:1956
- Building area:3,206 sq. ft.
- Lot area:0.17 Acres
Utilities
- Water:Public
- Sewer:Public Sewer
Finances and disclosures
- Price:$525,000
- Price per sq. ft.:$163.76
- Tax amount:$10,008 (2024)
New listings near 24118 E Baintree Road
- Open Sun, 11am to 1pmNew
 $1,050,000Active4 beds 5 baths7,929 sq. ft.
$1,050,000Active4 beds 5 baths7,929 sq. ft.26740 Hendon Road, Beachwood, OH 44122
MLS# 5177338Listed by: RE/MAX CROSSROADS PROPERTIES - New
 $750,000Active3 beds 4 baths4,146 sq. ft.
$750,000Active3 beds 4 baths4,146 sq. ft.2501 Fairwood Court, Beachwood, OH 44122
MLS# 5175648Listed by: KELLER WILLIAMS GREATER METROPOLITAN - New
 $390,000Active3 beds 3 baths
$390,000Active3 beds 3 baths24061 Fairmount Boulevard, Beachwood, OH 44122
MLS# 5176052Listed by: BERKSHIRE HATHAWAY HOMESERVICES PROFESSIONAL REALTY  $485,000Pending4 beds 3 baths2,724 sq. ft.
$485,000Pending4 beds 3 baths2,724 sq. ft.23780 Halburton Road, Beachwood, OH 44122
MLS# 5174932Listed by: KELLER WILLIAMS GREATER METROPOLITAN $385,000Active3 beds 2 baths2,289 sq. ft.
$385,000Active3 beds 2 baths2,289 sq. ft.2325 S Green Road, Beachwood, OH 44122
MLS# 5174720Listed by: EXP REALTY, LLC. $430,000Active4 beds 2 baths2,436 sq. ft.
$430,000Active4 beds 2 baths2,436 sq. ft.24217 Woodway Road, Beachwood, OH 44122
MLS# 5172584Listed by: BERKSHIRE HATHAWAY HOMESERVICES PROFESSIONAL REALTY $599,000Active2 beds 3 baths2,806 sq. ft.
$599,000Active2 beds 3 baths2,806 sq. ft.5 Hampshire Court, Beachwood, OH 44122
MLS# 5169735Listed by: BERKSHIRE HATHAWAY HOMESERVICES PROFESSIONAL REALTY $329,000Pending2 beds 2 baths1,727 sq. ft.
$329,000Pending2 beds 2 baths1,727 sq. ft.3168 Richmond Road, Beachwood, OH 44122
MLS# 5169670Listed by: ENGEL & VLKERS DISTINCT $364,999Active3 beds 2 baths
$364,999Active3 beds 2 baths23728 Glenhill Drive, Beachwood, OH 44122
MLS# 5169657Listed by: NEW ERA REAL ESTATE GROUP, INC. $439,000Pending3 beds 3 baths2,164 sq. ft.
$439,000Pending3 beds 3 baths2,164 sq. ft.18 Dorset Court, Beachwood, OH 44122
MLS# 5168869Listed by: KELLER WILLIAMS GREATER METROPOLITAN
