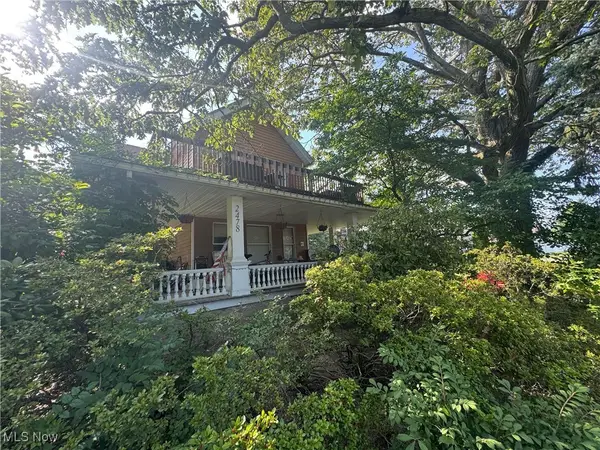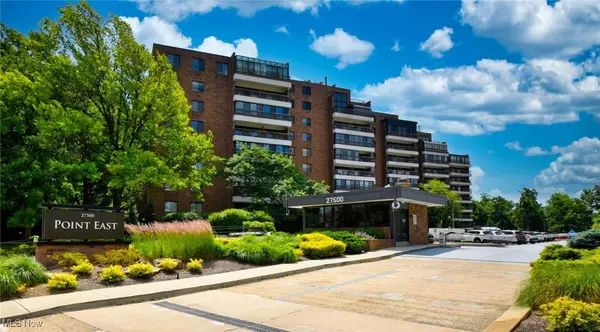24735 Penshurst Drive, Beachwood, OH 44122
Local realty services provided by:ERA Real Solutions Realty
Listed by:shoshana socher
Office:keller williams greater metropolitan
MLS#:5143487
Source:OH_NORMLS
Price summary
- Price:$720,000
- Price per sq. ft.:$200
About this home
Tucked into a quiet, tree-lined neighborhood in Beachwood, this updated 4-bedroom, 3.5-bath colonial delivers space, comfort, and flexibility right in the heart of the East Side. The main floor features a bright, open layout with hardwood floors, a spacious living room, dining room, inviting family room with sliders to the deck. The kitchen is a true highlight, designed for both daily life and entertaining. It includes stainless steel appliances, double ovens, two dishwashers, two sinks, a built-in eating nook, a breakfast bar with stools, generous pantry storage, and under-cabinet lighting. Upstairs, you’ll find four generously sized bedrooms and two full bathrooms, including a private en suite in the primary bedroom. The finished basement adds incredible functionality, offering a large rec space, full bath, bonus room and a dedicated work-from-home area. Outdoor living is just as inviting with a large deck, fire pit, and basketball hoop. A wide driveway and 2-car attached garage add convenience. The sellers have made significant improvements, including a new roof over the kitchen and den (July 2025), new gutters over the front steps, garage, and primary bedroom (July 2025), and a new two-stage furnace and air conditioner (September 2024). They also added new overhead lighting in the primary bedroom (May 2023) and replaced both sump pumps (June 2022). The basement was improved in 2023 with a full bathroom, an additional room, vinyl plank flooring, new drywall, and a systems room. In 2022, the living room, dining room, and den received new drywall and paint. On the second floor, the master and child’s bedroom floors were scraped and refinished after carpet removal, and the third and fourth bedrooms had carpeting removed and were gel-stained. Just minutes from Beachwood schools, Legacy Village, grocery stores, and major commuter routes, this home is updated, move-in ready, and perfectly located.
Contact an agent
Home facts
- Year built:1958
- Listing ID #:5143487
- Added:56 day(s) ago
- Updated:October 01, 2025 at 07:18 AM
Rooms and interior
- Bedrooms:4
- Total bathrooms:4
- Full bathrooms:3
- Half bathrooms:1
- Living area:3,600 sq. ft.
Heating and cooling
- Cooling:Central Air
- Heating:Forced Air, Gas
Structure and exterior
- Roof:Asphalt, Fiberglass
- Year built:1958
- Building area:3,600 sq. ft.
- Lot area:0.42 Acres
Utilities
- Water:Public
- Sewer:Public Sewer
Finances and disclosures
- Price:$720,000
- Price per sq. ft.:$200
- Tax amount:$9,854 (2024)
New listings near 24735 Penshurst Drive
 $625,000Pending3 beds 4 baths3,027 sq. ft.
$625,000Pending3 beds 4 baths3,027 sq. ft.3190 Green Road, Beachwood, OH 44122
MLS# 5157282Listed by: KELLER WILLIAMS GREATER METROPOLITAN $369,900Pending2 beds 2 baths1,966 sq. ft.
$369,900Pending2 beds 2 baths1,966 sq. ft.3216 Richmond Road, Beachwood, OH 44122
MLS# 5157264Listed by: MCDOWELL HOMES REAL ESTATE SERVICES $297,000Pending4 beds 2 baths1,646 sq. ft.
$297,000Pending4 beds 2 baths1,646 sq. ft.23944 Glenhill Drive, Beachwood, OH 44122
MLS# 5157046Listed by: EXP REALTY, LLC. $1,574,000Active8 beds 8 baths6,990 sq. ft.
$1,574,000Active8 beds 8 baths6,990 sq. ft.2605 Brentwood Road, Beachwood, OH 44122
MLS# 5156715Listed by: HOMESMART REAL ESTATE MOMENTUM LLC $535,000Active4 beds 4 baths2,301 sq. ft.
$535,000Active4 beds 4 baths2,301 sq. ft.25111 S Woodland Road, Beachwood, OH 44122
MLS# 5156554Listed by: BERKSHIRE HATHAWAY HOMESERVICES PROFESSIONAL REALTY $499,900Active2 beds 3 baths2,884 sq. ft.
$499,900Active2 beds 3 baths2,884 sq. ft.25805 Fairmount Boulevard #107, Beachwood, OH 44122
MLS# 5155682Listed by: BERKSHIRE HATHAWAY HOMESERVICES PROFESSIONAL REALTY $550,000Pending3 beds 3 baths2,108 sq. ft.
$550,000Pending3 beds 3 baths2,108 sq. ft.2500 Deborah Drive, Beachwood, OH 44122
MLS# 5154900Listed by: BERKSHIRE HATHAWAY HOMESERVICES PROFESSIONAL REALTY $418,000Pending3 beds 3 baths2,395 sq. ft.
$418,000Pending3 beds 3 baths2,395 sq. ft.23105 E Groveland Road, Beachwood, OH 44122
MLS# 5154153Listed by: BERKSHIRE HATHAWAY HOMESERVICES PROFESSIONAL REALTY $429,600Active4 beds 3 baths2,576 sq. ft.
$429,600Active4 beds 3 baths2,576 sq. ft.2478 Richmond Road, Beachwood, OH 44122
MLS# 5153073Listed by: BERKSHIRE HATHAWAY HOMESERVICES PROFESSIONAL REALTY $349,900Pending3 beds 3 baths2,387 sq. ft.
$349,900Pending3 beds 3 baths2,387 sq. ft.27500 Cedar Road #305, Beachwood, OH 44122
MLS# 5150299Listed by: RE/MAX CROSSROADS PROPERTIES
