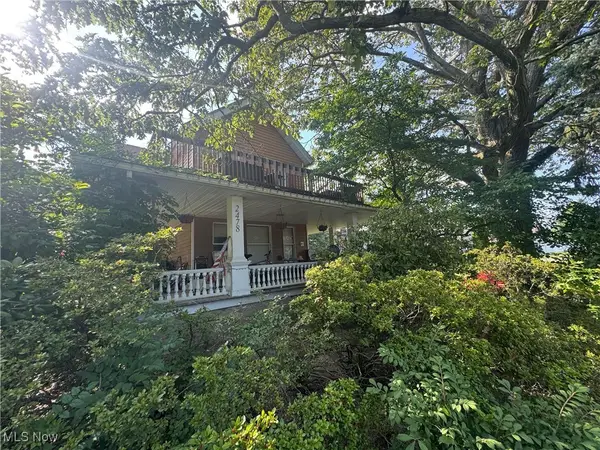26016 Fairmount Boulevard, Beachwood, OH 44122
Local realty services provided by:ERA Real Solutions Realty
Listed by:sharon d friedman
Office:berkshire hathaway homeservices professional realty
MLS#:5160923
Source:OH_NORMLS
Price summary
- Price:$639,900
- Price per sq. ft.:$156.61
About this home
Quality abounds in this spacious Cape Cod home! The oversized Living Room features a striking faux-painted accent wall, fireplace with custom marble surround, and gleaming hardwood floors that continue into the Dining Room with crown molding and a custom accent window. The Eat-in Kitchen is a standout, with seller-designed details including glass-front cabinets with hand-painted tile backsplash, white oak cabinetry, and a unique wooden ceiling with recessed lighting that creates warmth and charm. All Stainless Steel appliances are included—GE Profile oven, dishwasher, and cooktop, Frigidaire refrigerator, and a brand-new (2025) microwave. Expansive year-round Sun Room with vaulted ceiling, fan, and three walls of windows offers gorgeous views of nature. Step outside to the Trex deck, perfect for entertaining, overlooking landscaped gardens with a tranquil pond and waterfall feature. The Den with coffered paneled walls and recessed lighting makes the perfect media room. Luxurious first-floor Primary Suite boasts a deep tray ceiling with lighting, Pella bay windows, and a spa-like bath with soaking tub, stall shower, custom Avonite vanity, and glass block accents. Also on the main level: an Office/Bedroom, convenient Laundry Room, and a Guest Bath with custom glass vanity and baseboard, onyx flooring, and hand-painted wall finishes. Upstairs are two large Bedrooms sharing a full Bath and access to a spacious cedar closet. The Lower Level offers two finished rooms ideal for games, hobbies, or play. Owner-designed landscaping on .6 acre lot provides year-round color, and the circular drive adds ease and elegance. New (2025) carpet in lower level! New (2023) furnace! See attachment for all seller updates. Don't miss this very special presentation!!
Contact an agent
Home facts
- Year built:1953
- Listing ID #:5160923
- Added:1 day(s) ago
- Updated:October 04, 2025 at 09:37 PM
Rooms and interior
- Bedrooms:4
- Total bathrooms:3
- Full bathrooms:2
- Half bathrooms:1
- Living area:4,086 sq. ft.
Heating and cooling
- Cooling:Central Air
- Heating:Forced Air, Gas
Structure and exterior
- Roof:Asphalt, Fiberglass
- Year built:1953
- Building area:4,086 sq. ft.
- Lot area:0.63 Acres
Utilities
- Water:Public
- Sewer:Public Sewer
Finances and disclosures
- Price:$639,900
- Price per sq. ft.:$156.61
- Tax amount:$7,999 (2024)
New listings near 26016 Fairmount Boulevard
 $625,000Pending3 beds 4 baths3,027 sq. ft.
$625,000Pending3 beds 4 baths3,027 sq. ft.3190 Green Road, Beachwood, OH 44122
MLS# 5157282Listed by: KELLER WILLIAMS GREATER METROPOLITAN $369,900Pending2 beds 2 baths1,966 sq. ft.
$369,900Pending2 beds 2 baths1,966 sq. ft.3216 Richmond Road, Beachwood, OH 44122
MLS# 5157264Listed by: MCDOWELL HOMES REAL ESTATE SERVICES $297,000Pending4 beds 2 baths1,646 sq. ft.
$297,000Pending4 beds 2 baths1,646 sq. ft.23944 Glenhill Drive, Beachwood, OH 44122
MLS# 5157046Listed by: EXP REALTY, LLC. $1,574,000Active8 beds 8 baths6,990 sq. ft.
$1,574,000Active8 beds 8 baths6,990 sq. ft.2605 Brentwood Road, Beachwood, OH 44122
MLS# 5156715Listed by: HOMESMART REAL ESTATE MOMENTUM LLC $535,000Active4 beds 4 baths2,301 sq. ft.
$535,000Active4 beds 4 baths2,301 sq. ft.25111 S Woodland Road, Beachwood, OH 44122
MLS# 5156554Listed by: BERKSHIRE HATHAWAY HOMESERVICES PROFESSIONAL REALTY- Open Sun, 12 to 1:30pm
 $474,900Active2 beds 3 baths2,884 sq. ft.
$474,900Active2 beds 3 baths2,884 sq. ft.25805 Fairmount Boulevard #107, Beachwood, OH 44122
MLS# 5155682Listed by: BERKSHIRE HATHAWAY HOMESERVICES PROFESSIONAL REALTY  $550,000Pending3 beds 3 baths2,108 sq. ft.
$550,000Pending3 beds 3 baths2,108 sq. ft.2500 Deborah Drive, Beachwood, OH 44122
MLS# 5154900Listed by: BERKSHIRE HATHAWAY HOMESERVICES PROFESSIONAL REALTY $418,000Pending3 beds 3 baths2,395 sq. ft.
$418,000Pending3 beds 3 baths2,395 sq. ft.23105 E Groveland Road, Beachwood, OH 44122
MLS# 5154153Listed by: BERKSHIRE HATHAWAY HOMESERVICES PROFESSIONAL REALTY $429,600Active4 beds 3 baths2,576 sq. ft.
$429,600Active4 beds 3 baths2,576 sq. ft.2478 Richmond Road, Beachwood, OH 44122
MLS# 5153073Listed by: BERKSHIRE HATHAWAY HOMESERVICES PROFESSIONAL REALTY
