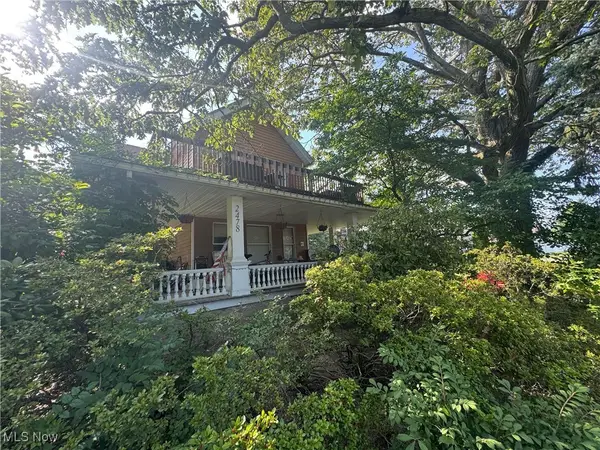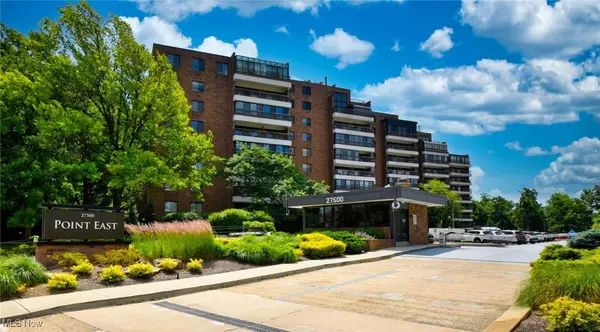26701 Bernwood Road, Beachwood, OH 44122
Local realty services provided by:ERA Real Solutions Realty
Listed by:sharon d friedman
Office:berkshire hathaway homeservices professional realty
MLS#:5138834
Source:OH_NORMLS
Price summary
- Price:$799,000
- Price per sq. ft.:$146.47
About this home
Major price repositioning! Nestled on a wooded, half acre lot this stunning Contemporary is on a prime Beachwood cul-de-sac street! Dramatic two story Foyer with Marble floors leads to spacious Living Room with gleaming hardwood floors, river rock fireplace feature wall and sliders and skylights allowing for plenty of natural light. Family/Music Room off Living Room has hardwood floors and sliding doors to the full length deck, perfect for entertaining or enjoying peaceful views of the park-like backyard. Generous first floor Office or Bedroom with wall of windows and built-in bookcase has adjacent updated full Bath. Dining Room features a marble floor with wood inlay. There is an audio system with built-in speakers in Family and Dining Rooms and Kitchen. The heart of this home is the Euro-Style Chef’s Kitchen with granite, center island with new 2025 GE gas cooktop, and newer Stainless Steel appliances including Samsung refrigerator and Bosch dishwasher. Kitchen Dining area has sliders to deck, and the walk-in pantry provides added storage. Convenient Laundry and half Bath complete the first level. Upstairs Primary suite with the most amazing walk-in closet with organizing system and lots of storage! Updated Primary Bath has tiled two person shower, dual vanities and private Sauna! Three additional ample sized Bedrooms are on second, two sharing a Jack and Jill Bath and one with adjacent full Bath in hall. Finished Lower Level offers oversized Rec Room with wet bar and half bath, along with separate exercise/fitness room plus storage. Deck recently (2 years) stained! HVAC 2 years old! This Special Home Will Not Last!
Contact an agent
Home facts
- Year built:1985
- Listing ID #:5138834
- Added:79 day(s) ago
- Updated:October 01, 2025 at 07:18 AM
Rooms and interior
- Bedrooms:5
- Total bathrooms:6
- Full bathrooms:4
- Half bathrooms:2
- Living area:5,455 sq. ft.
Heating and cooling
- Cooling:Central Air
- Heating:Forced Air, Gas
Structure and exterior
- Roof:Asphalt, Shingle
- Year built:1985
- Building area:5,455 sq. ft.
- Lot area:0.49 Acres
Utilities
- Water:Public
- Sewer:Public Sewer
Finances and disclosures
- Price:$799,000
- Price per sq. ft.:$146.47
- Tax amount:$11,284 (2024)
New listings near 26701 Bernwood Road
 $625,000Pending3 beds 4 baths3,027 sq. ft.
$625,000Pending3 beds 4 baths3,027 sq. ft.3190 Green Road, Beachwood, OH 44122
MLS# 5157282Listed by: KELLER WILLIAMS GREATER METROPOLITAN $369,900Pending2 beds 2 baths1,966 sq. ft.
$369,900Pending2 beds 2 baths1,966 sq. ft.3216 Richmond Road, Beachwood, OH 44122
MLS# 5157264Listed by: MCDOWELL HOMES REAL ESTATE SERVICES $297,000Pending4 beds 2 baths1,646 sq. ft.
$297,000Pending4 beds 2 baths1,646 sq. ft.23944 Glenhill Drive, Beachwood, OH 44122
MLS# 5157046Listed by: EXP REALTY, LLC. $1,574,000Active8 beds 8 baths6,990 sq. ft.
$1,574,000Active8 beds 8 baths6,990 sq. ft.2605 Brentwood Road, Beachwood, OH 44122
MLS# 5156715Listed by: HOMESMART REAL ESTATE MOMENTUM LLC $535,000Active4 beds 4 baths2,301 sq. ft.
$535,000Active4 beds 4 baths2,301 sq. ft.25111 S Woodland Road, Beachwood, OH 44122
MLS# 5156554Listed by: BERKSHIRE HATHAWAY HOMESERVICES PROFESSIONAL REALTY $499,900Active2 beds 3 baths2,884 sq. ft.
$499,900Active2 beds 3 baths2,884 sq. ft.25805 Fairmount Boulevard #107, Beachwood, OH 44122
MLS# 5155682Listed by: BERKSHIRE HATHAWAY HOMESERVICES PROFESSIONAL REALTY $550,000Pending3 beds 3 baths2,108 sq. ft.
$550,000Pending3 beds 3 baths2,108 sq. ft.2500 Deborah Drive, Beachwood, OH 44122
MLS# 5154900Listed by: BERKSHIRE HATHAWAY HOMESERVICES PROFESSIONAL REALTY $418,000Pending3 beds 3 baths2,395 sq. ft.
$418,000Pending3 beds 3 baths2,395 sq. ft.23105 E Groveland Road, Beachwood, OH 44122
MLS# 5154153Listed by: BERKSHIRE HATHAWAY HOMESERVICES PROFESSIONAL REALTY $429,600Active4 beds 3 baths2,576 sq. ft.
$429,600Active4 beds 3 baths2,576 sq. ft.2478 Richmond Road, Beachwood, OH 44122
MLS# 5153073Listed by: BERKSHIRE HATHAWAY HOMESERVICES PROFESSIONAL REALTY $349,900Pending3 beds 3 baths2,387 sq. ft.
$349,900Pending3 beds 3 baths2,387 sq. ft.27500 Cedar Road #305, Beachwood, OH 44122
MLS# 5150299Listed by: RE/MAX CROSSROADS PROPERTIES
