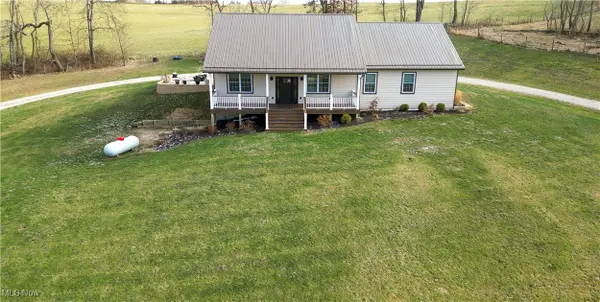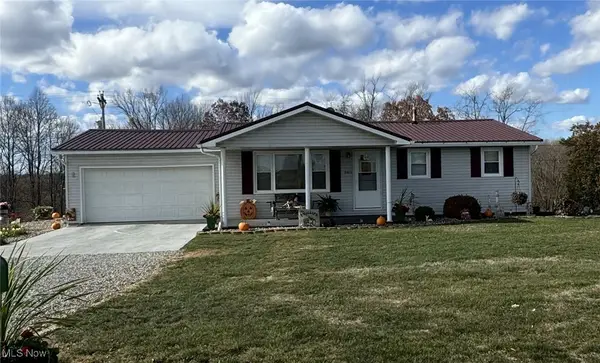51001 Run Road, Beallsville, OH 43716
Local realty services provided by:ERA Real Solutions Realty
Listed by:misty dierkes
Office:howard hanna real estate services
MLS#:5127443
Source:OH_NORMLS
Price summary
- Price:$825,000
- Price per sq. ft.:$223.21
About this home
Lets cross over East Fork Piney Creek on a private, secluded 88+ acre property to an Amish Built covered bridge leading to a Custom Built 4 Bedroom 3 1/2 bathroom home. Oversized 2 car Garage heated with 2 separate garage doors entering into the Laundry room & foyer + 1/2 bath. Laundry has plenty of space w/granite countertops with hand made Hickory cabinets +shelves + wash sink. Great Room includes Kitchen Granite countertops, custom built Hickory cabinets, center island with Dining and Living room all in one open space separated by original barn beams adding a country feel. Solid red oak flooring throughout the home . Master Suite located on the 1st floor. Basement area has several rooms, Bedroom, Separate living space or mother in law suite, entry door, full bathroom ( With Ice/heat therapy tub) , safe room, utility room. Home has South Central power + Generac for backup, Dual heating energy efficient Lp Outside Wood burner and or Propane with heated water is circulated underneath all flooring of the home and garage. Water is private well, Sewer is Private Septic. The perimeter of the 88 acres + is completely fenced in to secure cows, horses, or any other livestock so desired. Come enjoy Nature & Serenity of Monroe county living at its finest! Sellers are requesting buyers to provide proof of funds or preapproved letter to sellers agents prior to showings being approved. Don't miss out on this unique one of kind home and secluded property! By appointment only with 24 hour notice.
Contact an agent
Home facts
- Year built:2016
- Listing ID #:5127443
- Added:119 day(s) ago
- Updated:October 01, 2025 at 02:15 PM
Rooms and interior
- Bedrooms:4
- Total bathrooms:4
- Full bathrooms:3
- Half bathrooms:1
- Living area:3,696 sq. ft.
Heating and cooling
- Cooling:Central Air
- Heating:Dual System, Propane, Wood
Structure and exterior
- Roof:Asphalt, Fiberglass
- Year built:2016
- Building area:3,696 sq. ft.
- Lot area:88.68 Acres
Utilities
- Water:Private, Well
- Sewer:Private Sewer, Septic Tank
Finances and disclosures
- Price:$825,000
- Price per sq. ft.:$223.21
- Tax amount:$3,729 (2024)
New listings near 51001 Run Road
 $159,000Pending3 beds 1 baths
$159,000Pending3 beds 1 baths52876 Belmont Avenue, Beallsville, OH 43716
MLS# 5153469Listed by: SMITHBERGER REALTY LLC $85,000Active3 beds 2 baths
$85,000Active3 beds 2 baths52388 East Drive, Beallsville, OH 43716
MLS# 5152792Listed by: SMITHBERGER REALTY LLC $370,000Pending3 beds 2 baths1,684 sq. ft.
$370,000Pending3 beds 2 baths1,684 sq. ft.51619 Township Road 127, Beallsville, OH 43716
MLS# 5090637Listed by: THE HOLDEN AGENCY $299,000Active3 beds 1 baths
$299,000Active3 beds 1 baths50911 State Route 26 Road, Beallsville, OH 43716
MLS# 5083127Listed by: CAMBRIDGE REALTY & INVESTMENTS, LLC.
