454 Skyland Drive, Beavercreek Township, OH 45305
Local realty services provided by:ERA Petkus Weiss
Upcoming open houses
- Sun, Sep 2812:00 pm - 02:00 pm
Listed by:angela r flory(866) 212-4991
Office:exp realty
MLS#:943188
Source:OH_DABR
Price summary
- Price:$975,000
- Price per sq. ft.:$133.05
About this home
Step inside the welcoming foyer of this sprawling and beautifully maintained brick ranch, thoughtfully designed for multi-generational living. The open floor plan features wide entries, 9-foot ceilings on both levels, and crown molding with 7-inch baseboards that enhance the home’s elegance. The formal living and dining rooms flank the entry, while the gourmet kitchen is equipped with maple cabinetry, granite counters, stainless steel appliances, and a large island that opens to the breakfast room and family room. A gas fireplace and built-in shelving highlight the family room, creating the perfect gathering space. The primary suite offers a luxurious retreat with his and her vanities, walk-in closets, a garden tub, and a walk-in tile shower. Two additional en-suite bedrooms on the main level provide privacy for family or guests, each with its own bath and walk-in closet. The finished walk-out basement expands the living space with a full wet bar, rec room, family room, fireplace, exercise/office room, fourth bedroom, and stylish tile shower bathroom. Sound-resistant walls and flooring, three furnaces and A/C units, and 2x6 construction showcase the quality and craftsmanship throughout. For the car enthusiast, accommodating 6 plus cars, and heated and cooled, the garage spans over 2,000 square feet with 12-foot ceilings, 220 electric, recessed lighting, a mower room with its own door, and an 800-square-foot loft above for storage or workspace. Outdoor living is equally impressive with a 40-by-11 covered porch with ceiling fans, an extended uncovered patio, and professional landscaping across the 1.6-acre lot, providing both beauty and privacy. Additional highlights include two ventless fireplaces, a new roof in 2011, and a driveway large enough to accommodate gatherings or multiple vehicles. Ideally located near WPAFB, shopping, and conveniences, this home truly offers space, quality, and comfort for every lifestyle. Beavercreek Schools.
Contact an agent
Home facts
- Year built:2004
- Listing ID #:943188
- Added:6 day(s) ago
- Updated:September 28, 2025 at 10:54 PM
Rooms and interior
- Bedrooms:4
- Total bathrooms:5
- Full bathrooms:4
- Half bathrooms:1
- Living area:7,328 sq. ft.
Structure and exterior
- Year built:2004
- Building area:7,328 sq. ft.
- Lot area:1.62 Acres
Finances and disclosures
- Price:$975,000
- Price per sq. ft.:$133.05
New listings near 454 Skyland Drive
- New
 $704,900Active5 beds 5 baths5,547 sq. ft.
$704,900Active5 beds 5 baths5,547 sq. ft.2068 Creswell Drive, Beavercreek Twp, OH 45434
MLS# 942649Listed by: LUMA REALTY - Open Sun, 1 to 4pmNew
 $775,000Active5 beds 3 baths3,876 sq. ft.
$775,000Active5 beds 3 baths3,876 sq. ft.80 George Wythe Way, Beavercreek, OH 45434
MLS# 944537Listed by: KELLER WILLIAMS ADVISORS RLTY - New
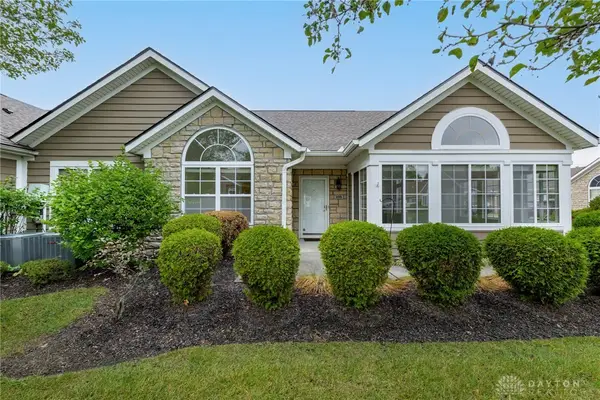 $305,000Active2 beds 2 baths1,709 sq. ft.
$305,000Active2 beds 2 baths1,709 sq. ft.105 Aberdeen Village Drive, Beavercreek, OH 45430
MLS# 944371Listed by: BHHS PROFESSIONAL REALTY - Open Sun, 11am to 1pmNew
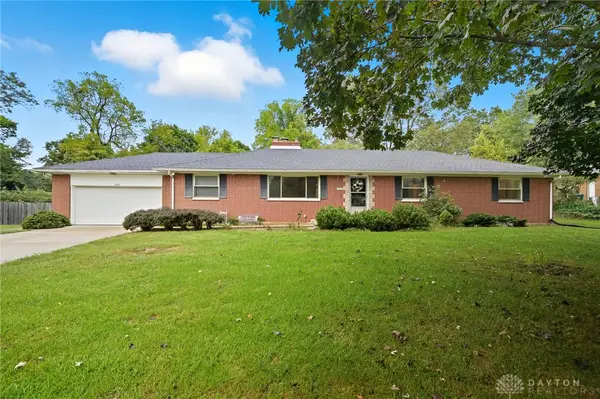 $320,000Active4 beds 2 baths2,730 sq. ft.
$320,000Active4 beds 2 baths2,730 sq. ft.3330 Fair Oaks Drive, Beavercreek, OH 45434
MLS# 944216Listed by: COLDWELL BANKER HERITAGE - New
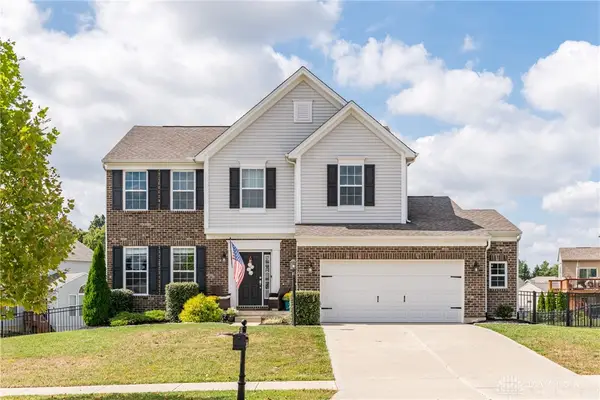 $489,900Active4 beds 3 baths3,572 sq. ft.
$489,900Active4 beds 3 baths3,572 sq. ft.1023 Amersham Avenue, Xenia, OH 45385
MLS# 944441Listed by: HOWARD HANNA REAL ESTATE SERV - Open Sun, 2 to 4pmNew
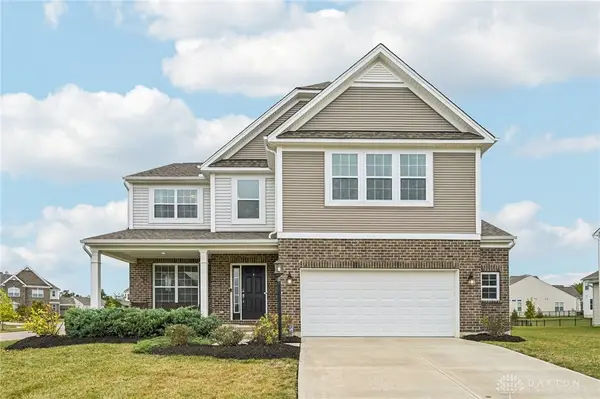 $529,900Active5 beds 5 baths4,570 sq. ft.
$529,900Active5 beds 5 baths4,570 sq. ft.1590 Windham Lane, Xenia Twp, OH 45385
MLS# 944439Listed by: HOWARD HANNA REAL ESTATE SERV - New
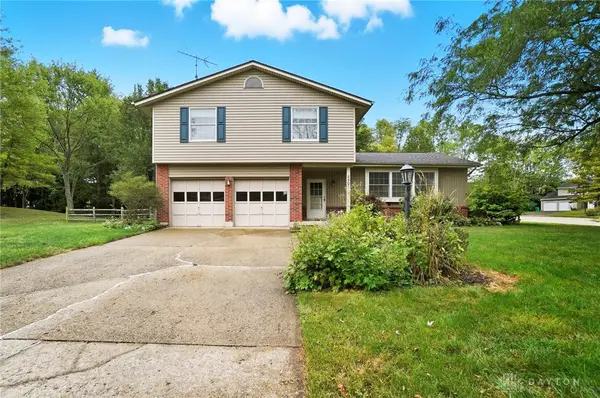 $324,900Active3 beds 3 baths1,835 sq. ft.
$324,900Active3 beds 3 baths1,835 sq. ft.2507 Obetz Drive, Beavercreek, OH 45434
MLS# 944189Listed by: COLDWELL BANKER HERITAGE - Open Sun, 2 to 4pmNew
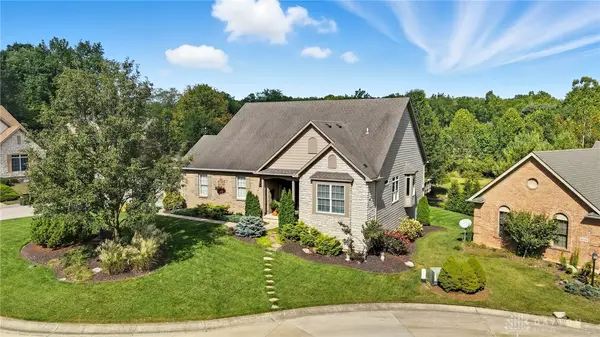 $529,000Active4 beds 3 baths4,252 sq. ft.
$529,000Active4 beds 3 baths4,252 sq. ft.2691 Majestic Oaks Court, Beavercreek, OH 45431
MLS# 944422Listed by: COLDWELL BANKER HERITAGE - Open Sun, 1 to 3pmNew
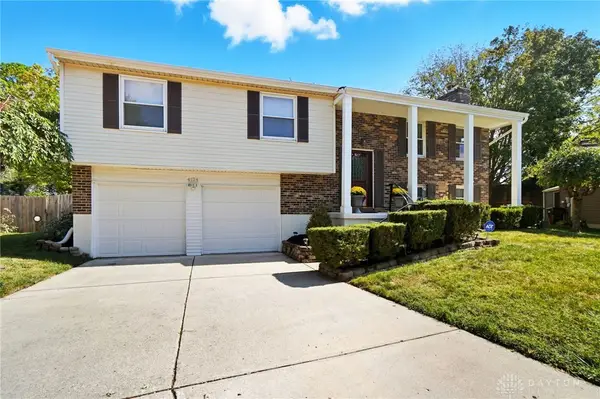 $340,000Active3 beds 3 baths1,796 sq. ft.
$340,000Active3 beds 3 baths1,796 sq. ft.4174 White Hawk Court, Beavercreek, OH 45430
MLS# 944318Listed by: COLDWELL BANKER HERITAGE - New
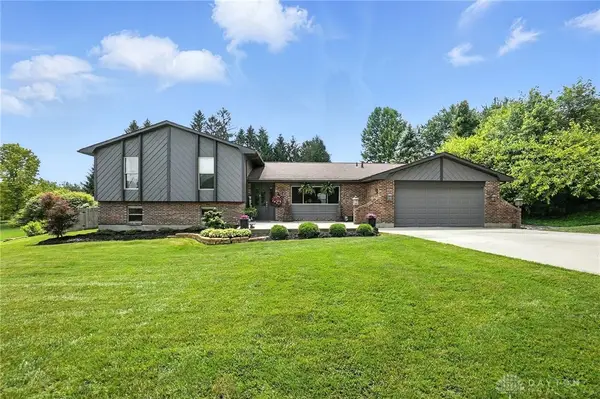 $450,000Active4 beds 4 baths2,738 sq. ft.
$450,000Active4 beds 4 baths2,738 sq. ft.2765 Stauffer Drive, Beavercreek, OH 45434
MLS# 937573Listed by: COLDWELL BANKER HERITAGE
