1951 Scotch Pine Drive, Beavercreek, OH 45432
Local realty services provided by:ERA Petkus Weiss
1951 Scotch Pine Drive,Beavercreek, OH 45432
$377,000
- 4 Beds
- 3 Baths
- 2,051 sq. ft.
- Single family
- Pending
Listed by: vince evans, hayley evans937-305-4496
Office: glasshouse realty group
MLS#:943044
Source:OH_DABR
Price summary
- Price:$377,000
- Price per sq. ft.:$183.81
About this home
Welcome home to this well-cared-for, updated two-story in Saville Farm Estates. Offering over 2,500 sqft of living space on a mature corner lot, this home has meaningful upgrades throughout. A new front door and covered front porch set the tone for morning coffee or seasonal decor. Inside, bamboo flooring spans most of the main level, and oversized replacement windows bring in abundant natural light. The eat-in kitchen features new cherry cabinets with soft-close hardware, granite countertops, stainless steel refrigerator and dishwasher, and a walk-in pantry. The family room centers on a gas fireplace and opens to a freshly stained wood deck. All four bedrooms are upstairs. The primary suite includes a renovated bath with a new vanity, walk-in shower, tile flooring, and a walk-in closet with custom shelving. The secondary bedrooms share a centrally located hall bath, which has also been completely updated with a new vanity and a tiled tub/shower. The basement offers a sizable rec room for play, fitness, or entertainment. The backyard is ready for outdoor activities, and the attached two-car garage adds convenience. Major updates: roof 2013; gas HVAC 2023; electric water heater 2023. Walk to Saville Park, Cardinal Hill Rec Club, and Parkwood Elementary. Schedule your showing today.
Contact an agent
Home facts
- Year built:1974
- Listing ID #:943044
- Added:74 day(s) ago
- Updated:November 19, 2025 at 10:50 PM
Rooms and interior
- Bedrooms:4
- Total bathrooms:3
- Full bathrooms:2
- Half bathrooms:1
- Living area:2,051 sq. ft.
Structure and exterior
- Year built:1974
- Building area:2,051 sq. ft.
- Lot area:0.39 Acres
Finances and disclosures
- Price:$377,000
- Price per sq. ft.:$183.81
New listings near 1951 Scotch Pine Drive
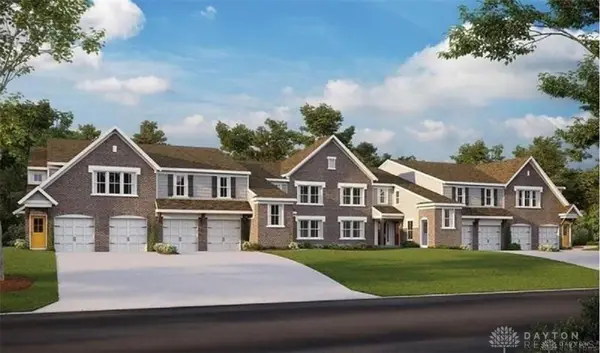 $258,929Pending2 beds 2 baths1,223 sq. ft.
$258,929Pending2 beds 2 baths1,223 sq. ft.2744 Amberwood Lane #17-203, Beavercreek, OH 45431
MLS# 948127Listed by: H.M.S. REAL ESTATE- New
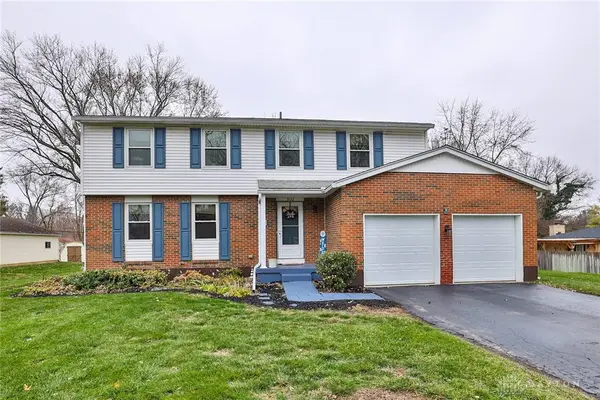 $340,000Active4 beds 3 baths1,994 sq. ft.
$340,000Active4 beds 3 baths1,994 sq. ft.3132 Casler Avenue, Beavercreek, OH 45434
MLS# 947922Listed by: SIBCY CLINE INC. - New
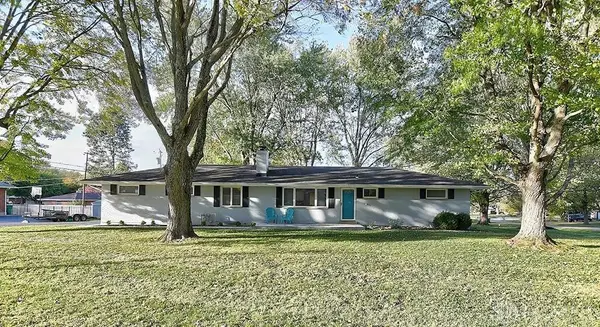 $340,000Active3 beds 2 baths1,588 sq. ft.
$340,000Active3 beds 2 baths1,588 sq. ft.3664 Napanee Drive, Beavercreek, OH 45430
MLS# 948068Listed by: LOCAL ROOTS REALTY  $219,553Pending2 beds 2 baths1,098 sq. ft.
$219,553Pending2 beds 2 baths1,098 sq. ft.2736 Amberwood Lane #17-305, Beavercreek, OH 45431
MLS# 948055Listed by: H.M.S. REAL ESTATE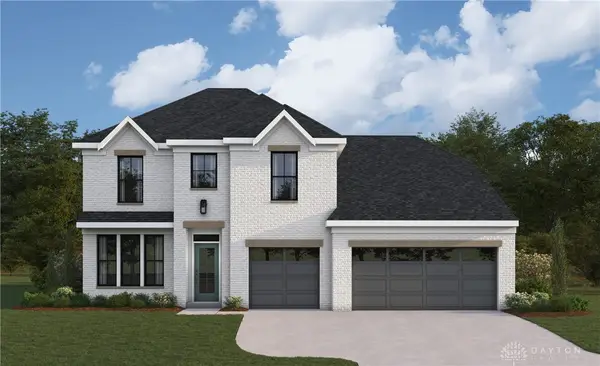 $633,009Pending4 beds 4 baths2,962 sq. ft.
$633,009Pending4 beds 4 baths2,962 sq. ft.2595 Golden Leaf Drive, Beavercreek, OH 45431
MLS# 947906Listed by: H.M.S. REAL ESTATE $190,000Pending5 beds 4 baths2,759 sq. ft.
$190,000Pending5 beds 4 baths2,759 sq. ft.2410 Christalee Drive, Beavercreek, OH 45434
MLS# 947692Listed by: COLDWELL BANKER HERITAGE- New
 $314,900Active3 beds 3 baths2,342 sq. ft.
$314,900Active3 beds 3 baths2,342 sq. ft.1367 Howell Road, Beavercreek, OH 45434
MLS# 947683Listed by: GLASSHOUSE REALTY GROUP 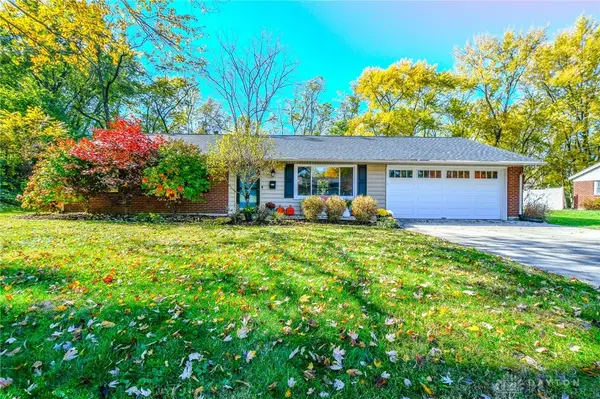 $310,000Pending3 beds 2 baths1,610 sq. ft.
$310,000Pending3 beds 2 baths1,610 sq. ft.2750 Vineland Trail, Beavercreek, OH 45430
MLS# 947696Listed by: COLDWELL BANKER HERITAGE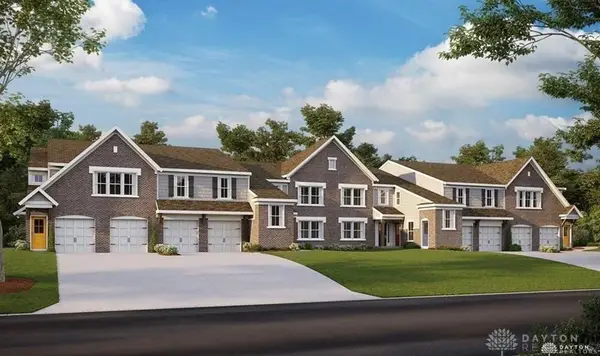 $309,828Pending2 beds 2 baths1,480 sq. ft.
$309,828Pending2 beds 2 baths1,480 sq. ft.2645 Golden Leaf Drive #16-301, Beavercreek, OH 45431
MLS# 947754Listed by: H.M.S. REAL ESTATE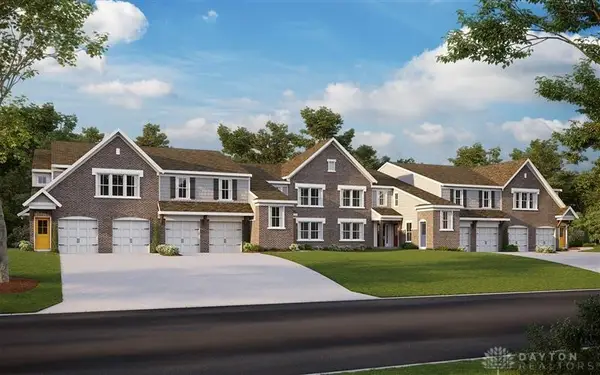 $295,940Pending2 beds 2 baths1,223 sq. ft.
$295,940Pending2 beds 2 baths1,223 sq. ft.2661 Golden Leaf Drive #16-203, Beavercreek, OH 45431
MLS# 947771Listed by: H.M.S. REAL ESTATE
