2073 Lincolnshire Drive, Beavercreek, OH 45434
Local realty services provided by:ERA Petkus Weiss
2073 Lincolnshire Drive,Beavercreek, OH 45434
$560,000
- 5 Beds
- 3 Baths
- - sq. ft.
- Single family
- Sold
Listed by: michelle m johansen(614) 932-2000
Office: glasshouse realty group
MLS#:938387
Source:OH_DABR
Sorry, we are unable to map this address
Price summary
- Price:$560,000
- Monthly HOA dues:$16.67
About this home
Beautiful Ranch with Over 4,978 Sq Ft of Beautiful Living Space
This ranch-style home combines timeless elegance with modern functionality, offering 2,489 sq ft on the main level and an additional 1,189, sq ft of finished basement—creating over 3,700 sq ft of living space, plus 1,300 sq ft of unfinished storage. Step inside to an open-concept layout with a split-bedroom floor plan, 9-foot ceilings, and rich hardwood floors throughout the main living areas. The living room flows effortlessly into the heart of the home: a stunning kitchen featuring cherry cabinets, granite countertops, a raised seating bar, stainless steel appliances, pantry, and a travertine tile backsplash—all anchored by a cathedral ceiling that soars above the breakfast room. The primary suite is a private retreat, offering large windows with a transom, custom California walk-in closets, and a spa-inspired bath with a whirlpool tub, custom-tiled walk-in shower, double vanities, framed mirrors, and linen storage. Three generously sized guest bedrooms share a beautifully appointed full bath with double sinks. The finished lower level impresses with a wet bar, a fourth bedroom with an egress window, and plenty of space for entertaining, relaxing, or creating a home office. Dedicated gym space with Rubber Flooring. You'll also find a laundry room with utility sink.
Additional highlights include:
• Wrought iron staircase to the lower level
• New HVAC system (2023)
• New roof (2024)
• Fresh interior paint (2021)
• California closets in all bedrooms
• Oil-rubbed bronze fixtures throughout
• Fully fenced backyard—perfect for peaceful evenings or play
This home offers a rare blend of space, style, and thoughtful upgrades—all nestled in a welcoming neighborhood. Don’t miss your opportunity to make it yours!
Contact an agent
Home facts
- Year built:2013
- Listing ID #:938387
- Added:179 day(s) ago
- Updated:January 07, 2026 at 07:43 AM
Rooms and interior
- Bedrooms:5
- Total bathrooms:3
- Full bathrooms:3
Structure and exterior
- Year built:2013
Finances and disclosures
- Price:$560,000
New listings near 2073 Lincolnshire Drive
- New
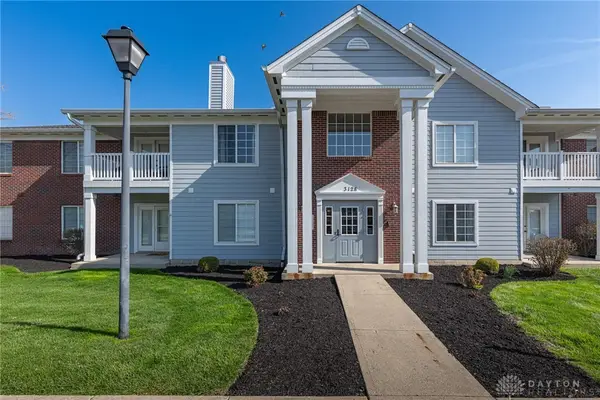 $185,000Active3 beds 2 baths1,580 sq. ft.
$185,000Active3 beds 2 baths1,580 sq. ft.3128 Alexander Place #205, Beavercreek, OH 45431
MLS# 949984Listed by: IRONGATE INC. - New
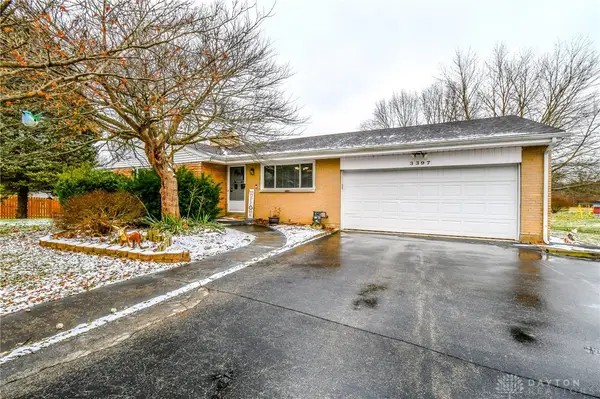 $299,999Active3 beds 2 baths2,218 sq. ft.
$299,999Active3 beds 2 baths2,218 sq. ft.3397 Jonathon Drive, Beavercreek, OH 45434
MLS# 949909Listed by: NAVX REALTY, LLC - New
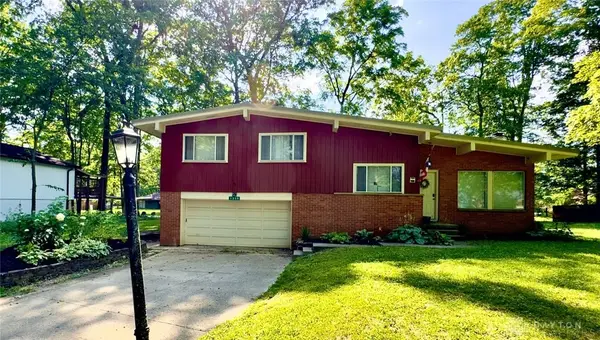 $330,000Active4 beds 3 baths1,917 sq. ft.
$330,000Active4 beds 3 baths1,917 sq. ft.1359 Fudge Drive, Beavercreek, OH 45434
MLS# 947166Listed by: KELLER WILLIAMS ADVISORS RLTY - New
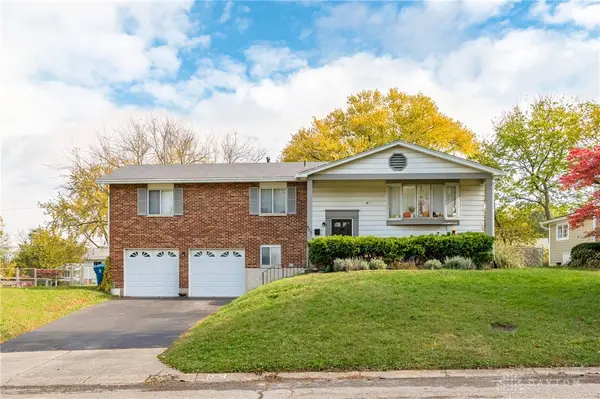 $289,900Active4 beds 2 baths2,198 sq. ft.
$289,900Active4 beds 2 baths2,198 sq. ft.852 Crestmont Drive, Beavercreek, OH 45431
MLS# 949914Listed by: OUTSIDE THE BOX REAL ESTATE - New
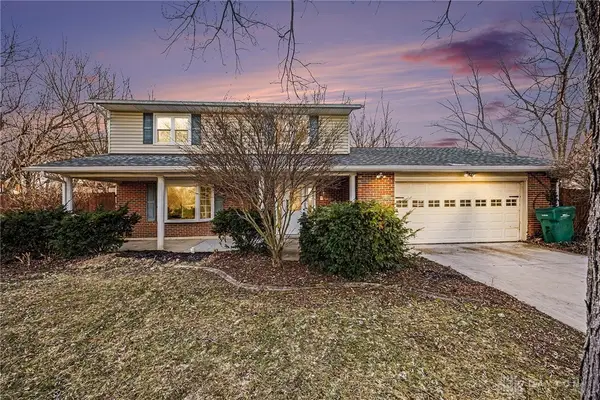 $350,000Active3 beds 3 baths2,095 sq. ft.
$350,000Active3 beds 3 baths2,095 sq. ft.141 Saundra Court, Dayton, OH 45430
MLS# 949659Listed by: BHHS PROFESSIONAL REALTY - New
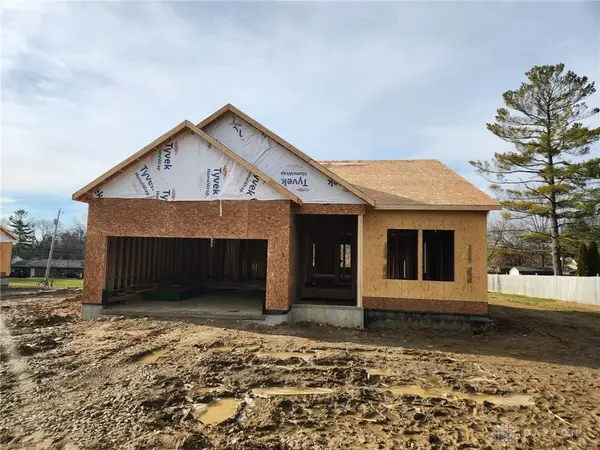 $434,900Active3 beds 2 baths1,556 sq. ft.
$434,900Active3 beds 2 baths1,556 sq. ft.1575 N Fairfield Road, Beavercreek, OH 45432
MLS# 949959Listed by: NEW HOME STAR OHIO LLC - New
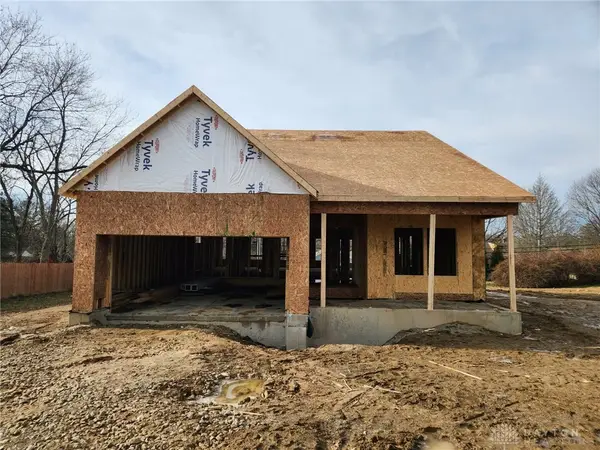 $439,900Active3 beds 2 baths1,556 sq. ft.
$439,900Active3 beds 2 baths1,556 sq. ft.1565 N Fairfield Road, Beavercreek, OH 45432
MLS# 949961Listed by: NEW HOME STAR OHIO LLC 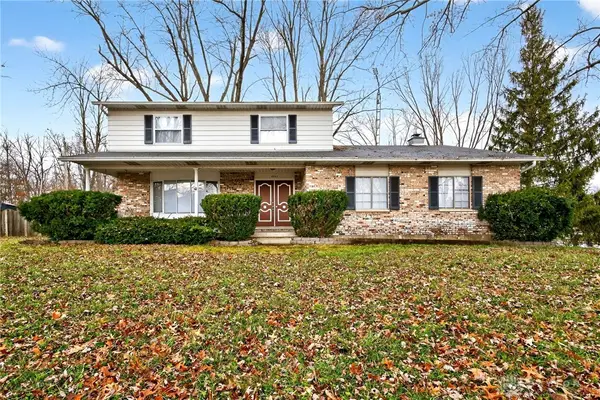 $329,900Active4 beds 4 baths1,863 sq. ft.
$329,900Active4 beds 4 baths1,863 sq. ft.1841 Wilene Drive, Beavercreek, OH 45432
MLS# 949729Listed by: IRONGATE INC. $649,900Active3 beds 2 baths2,300 sq. ft.
$649,900Active3 beds 2 baths2,300 sq. ft.4372 E Patterson Road, Beavercreek, OH 45430
MLS# 949626Listed by: KELLER WILLIAMS COMMUNITY PART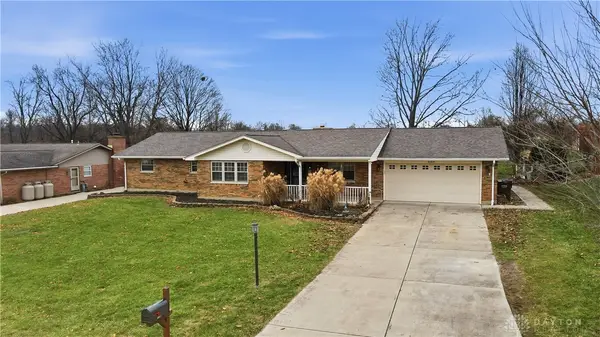 $345,000Active3 beds 2 baths2,031 sq. ft.
$345,000Active3 beds 2 baths2,031 sq. ft.2159 Prudence Drive, Beavercreek, OH 45431
MLS# 949714Listed by: KELLER WILLIAMS ADVISORS RLTY
