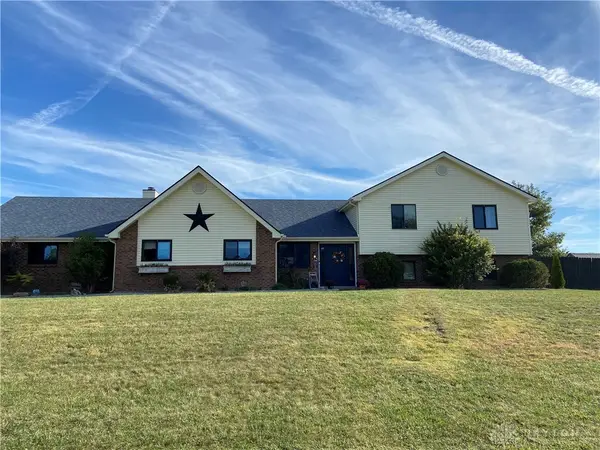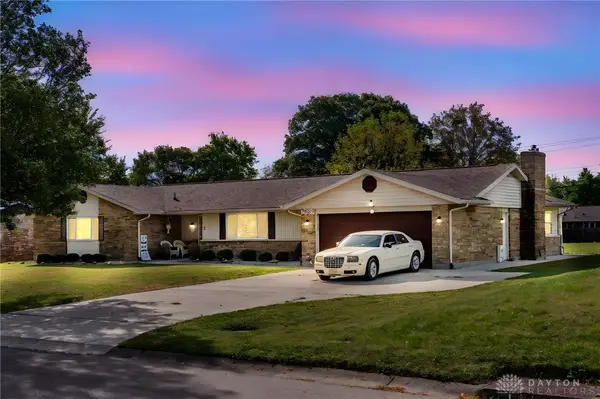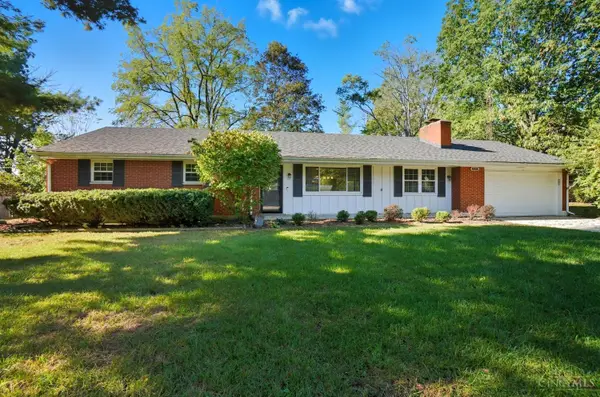3189 Claydor Drive, Beavercreek, OH 45431
Local realty services provided by:ERA Petkus Weiss
3189 Claydor Drive,Beavercreek, OH 45431
$325,000
- 4 Beds
- 3 Baths
- 2,184 sq. ft.
- Single family
- Active
Listed by:vickie chi(513) 766-9200
Office:keller williams advisors rlty
MLS#:943854
Source:OH_DABR
Price summary
- Price:$325,000
- Price per sq. ft.:$148.81
About this home
Welcome to this beautiful 2-story home with 4 bedrooms and 2.5 baths, nestled on a nearly half-acre lot in desirable Beavercreek neighborhood! BRAND NEW ROOF just installed! HVAC 2 YEARS OLD & WATER HEATER 2 YEARS OLD! When you first walk into the house, you will be greeted by the spacious foyer and abundance of natural light. The huge living room with a big window seamlessly opens to the dinning room which leads you to the spacious kitchen highlighted by granite counters & oak cabinets & stainless appliances & eat in island & walk in pantry & backsplash. The cozy family room with a wood-burning fireplace leads out to the powder room and laundry room. You will be amazed by the massive screened in porch perfect for the gatherings and morning / evening tea /coffee time for relaxation! Upstairs, the expansive master suite offers a private bath with newer shower and vanity & a bonus room with 2 closets and 2 big windows that can be turned into a luxury walk-in closet or an office. On the other side of the stairs, 3 additional spacious bedrooms and a hall full bath with newer vanity complete the 2nd floor. Outsides, the huge private back yard which is a true paradise includes a concrete patio & partially fenced in area for your little ones and furry babies & mature trees & shed. Additional storage is in the rear of the oversized 2- car garage. Quick access to Beavercreek shopping, WSU, WPAFB, 35 and 675. virtually staged for your imagination! Don't wait! Make this home your own!
Contact an agent
Home facts
- Year built:1967
- Listing ID #:943854
- Added:120 day(s) ago
- Updated:October 04, 2025 at 02:50 AM
Rooms and interior
- Bedrooms:4
- Total bathrooms:3
- Full bathrooms:2
- Half bathrooms:1
- Living area:2,184 sq. ft.
Heating and cooling
- Heating:Electric
Structure and exterior
- Year built:1967
- Building area:2,184 sq. ft.
- Lot area:0.46 Acres
Finances and disclosures
- Price:$325,000
- Price per sq. ft.:$148.81
New listings near 3189 Claydor Drive
- New
 $340,000Active4 beds 3 baths2,402 sq. ft.
$340,000Active4 beds 3 baths2,402 sq. ft.337 Honey Jane Drive, Beavercreek, OH 45434
MLS# 944763Listed by: EXP REALTY - New
 $523,000Active3 beds 3 baths2,705 sq. ft.
$523,000Active3 beds 3 baths2,705 sq. ft.2833 Hackberry Lane, Beavercreek, OH 45431
MLS# 944982Listed by: IRONGATE INC. - New
 $449,900Active6 beds 4 baths3,276 sq. ft.
$449,900Active6 beds 4 baths3,276 sq. ft.2402 Spicer Drive, Beavercreek, OH 45431
MLS# 944988Listed by: IRONGATE INC. - New
 $425,000Active4 beds 3 baths2,015 sq. ft.
$425,000Active4 beds 3 baths2,015 sq. ft.3050 Viola Drive, Beavercreek, OH 45434
MLS# 944976Listed by: HOWARD HANNA REAL ESTATE SERV - New
 $395,900Active4 beds 2 baths2,142 sq. ft.
$395,900Active4 beds 2 baths2,142 sq. ft.3653 Knollwood Drive, Beavercreek, OH 45432
MLS# 944859Listed by: HOWARD HANNA REAL ESTATE SERV - New
 $265,000Active3 beds 1 baths1,274 sq. ft.
$265,000Active3 beds 1 baths1,274 sq. ft.1778 N Longview Street, Beavercreek, OH 45432
MLS# 944940Listed by: RE/MAX HOMEBASE - New
 $280,000Active2 beds 2 baths1,666 sq. ft.
$280,000Active2 beds 2 baths1,666 sq. ft.65 Aberdeen Village Drive, Beavercreek, OH 45430
MLS# 944655Listed by: COLDWELL BANKER HERITAGE - New
 $279,900Active3 beds 2 baths1,482 sq. ft.
$279,900Active3 beds 2 baths1,482 sq. ft.2938 Bruce Court, Beavercreek, OH 45434
MLS# 1857126Listed by: EXP REALTY - New
 $689,900Active4 beds 4 baths4,418 sq. ft.
$689,900Active4 beds 4 baths4,418 sq. ft.39 George Wythe Way, Beavercreek, OH 45434
MLS# 944677Listed by: BHHS PROFESSIONAL REALTY - New
 $294,900Active3 beds 2 baths1,761 sq. ft.
$294,900Active3 beds 2 baths1,761 sq. ft.1617 N Central Drive, Beavercreek, OH 45432
MLS# 944598Listed by: GLASSHOUSE REALTY GROUP
