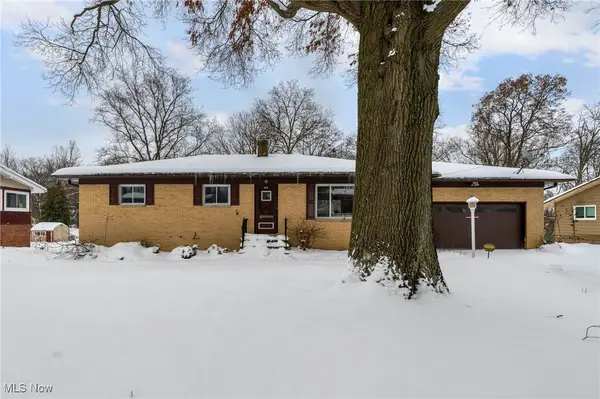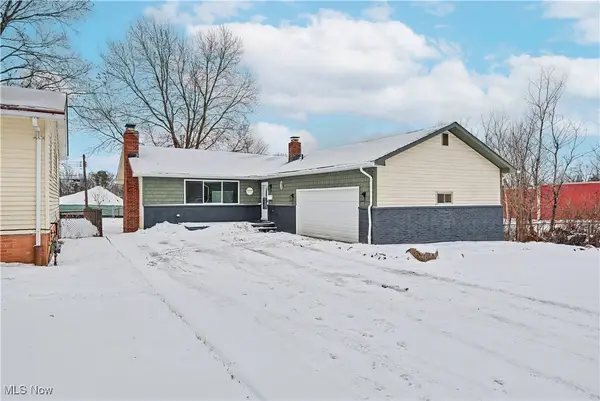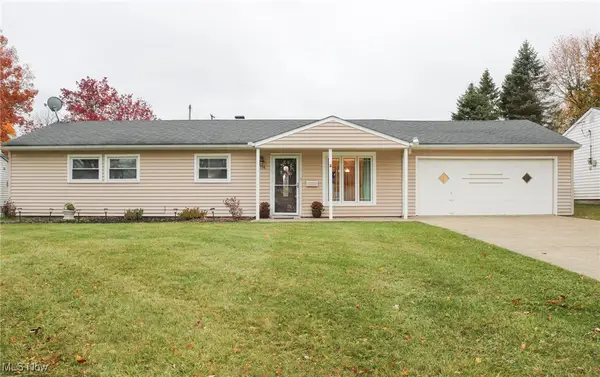24634 Staghorn Drive, Bedford Heights, OH 44146
Local realty services provided by:ERA Real Solutions Realty
Listed by: lea k jones
Office: keller williams living
MLS#:5161663
Source:OH_NORMLS
Price summary
- Price:$235,900
- Price per sq. ft.:$206.93
About this home
Tucked away on a quiet street in the heart of Bedford Heights, Ohio, this stunning all-brick 3-bedroom ranch is a rare find, perfectly combining classic charm with modern updates. Step inside to a warm, inviting atmosphere where natural light fills the home, highlighting its thoughtful layout. The spacious living room features gleaming hardwood floors and opens to the dining area, creating an ideal space for both everyday living and entertaining. The updated chef’s kitchen offers a functional and elegant layout that boasts newer cabinetry, sleek countertops, and stainless steel appliances—including a gas stove, refrigerator, and dishwasher, ready for your culinary adventures. The primary bedroom is generously sized and includes a private en suite half bath. The main bathroom has been beautifully remodeled with a brand-new walk-in shower, modern vanity, stylish fixtures, luxury vinyl flooring, and a bold accent wall that adds color to the space. The finished lower level offers additional living space with another half bath, a dedicated laundry area with washer and dryer, and plenty of room for a home office, gym, or home theater. With newer mechanicals including a new roof, newer furnace, hot water tank, and updated electrical panel, you’ll enjoy comfort and peace of mind for years to come.
Step outside to a private backyard retreat with a patio perfect for entertaining, and a detached two-car garage that provides ample parking and storage. Conveniently located near parks, shops, schools, and major highways, this Bedford Heights gem checks every box—and it Won’t Last Long! Hurry....Schedule your private showing today.
Contact an agent
Home facts
- Year built:1964
- Listing ID #:5161663
- Added:65 day(s) ago
- Updated:December 19, 2025 at 08:16 AM
Rooms and interior
- Bedrooms:3
- Total bathrooms:3
- Full bathrooms:1
- Half bathrooms:2
- Living area:1,140 sq. ft.
Heating and cooling
- Cooling:Central Air
- Heating:Forced Air
Structure and exterior
- Roof:Asphalt, Fiberglass, Shingle
- Year built:1964
- Building area:1,140 sq. ft.
- Lot area:0.19 Acres
Utilities
- Water:Public
- Sewer:Public Sewer
Finances and disclosures
- Price:$235,900
- Price per sq. ft.:$206.93
- Tax amount:$2,691 (2024)
New listings near 24634 Staghorn Drive
- Open Sat, 11am to 1pmNew
 $239,000Active3 beds 2 baths1,363 sq. ft.
$239,000Active3 beds 2 baths1,363 sq. ft.5345 Fairtree Road, Bedford Heights, OH 44146
MLS# 5177004Listed by: KELLER WILLIAMS CITYWIDE  $329,000Pending4 beds 3 baths2,864 sq. ft.
$329,000Pending4 beds 3 baths2,864 sq. ft.24600 Picone Lane, Bedford Heights, OH 44146
MLS# 5176754Listed by: RUSSELL REAL ESTATE SERVICES- Open Sat, 2 to 5pmNew
 $234,900Active3 beds 2 baths1,170 sq. ft.
$234,900Active3 beds 2 baths1,170 sq. ft.6194 Eldridge Boulevard, Bedford Heights, OH 44146
MLS# 5176959Listed by: KELLER WILLIAMS GREATER METROPOLITAN  $249,900Pending3 beds 2 baths2,689 sq. ft.
$249,900Pending3 beds 2 baths2,689 sq. ft.25970 Cambridge Drive, Bedford Heights, OH 44146
MLS# 5175786Listed by: KELLER WILLIAMS GREATER METROPOLITAN- New
 $219,900Active3 beds 2 baths1,910 sq. ft.
$219,900Active3 beds 2 baths1,910 sq. ft.24910 Ridgeline Drive, Bedford Heights, OH 44146
MLS# 5174293Listed by: KELLER WILLIAMS LIVING  $59,000Active1.15 Acres
$59,000Active1.15 Acres26440 Cannon Road, Bedford Heights, OH 44146
MLS# 5172466Listed by: KELLER WILLIAMS LIVING $81,999Active1.92 Acres
$81,999Active1.92 Acres7475 Richmond Road, Bedford Heights, OH 44146
MLS# 5171127Listed by: PLATLABS, LLC $207,000Active4 beds 2 baths
$207,000Active4 beds 2 baths6158 Mark Road, Bedford Heights, OH 44146
MLS# 5170894Listed by: HOUSE TO HOME REAL ESTATE PROFESSIONALS, LLC. $284,990Active3 beds 3 baths2,086 sq. ft.
$284,990Active3 beds 3 baths2,086 sq. ft.3011 Bluestone Lane, Bedford Heights, OH 44146
MLS# 5170475Listed by: RUSSELL REAL ESTATE SERVICES $169,900Active3 beds 2 baths
$169,900Active3 beds 2 baths24645 Eldridge Boulevard, Bedford Heights, OH 44146
MLS# 5170307Listed by: T. LEWIS REALTY, LLC
