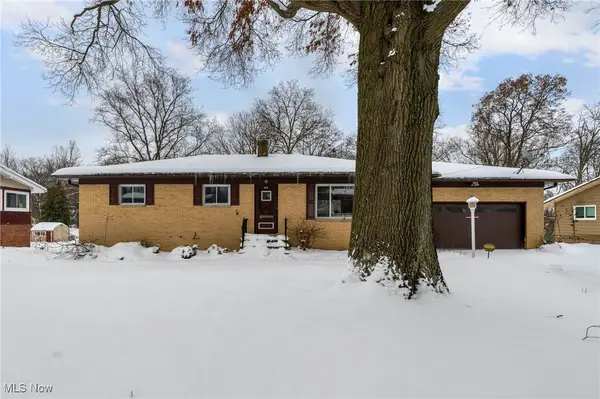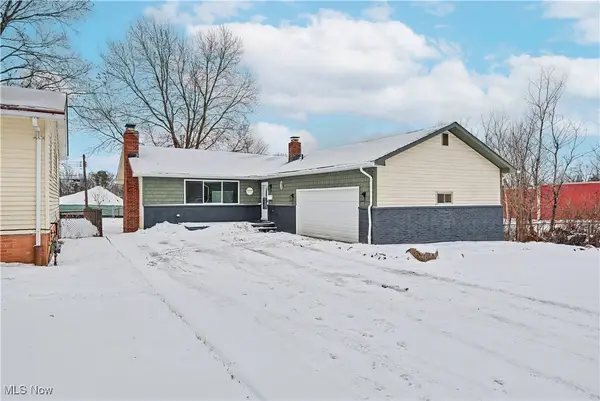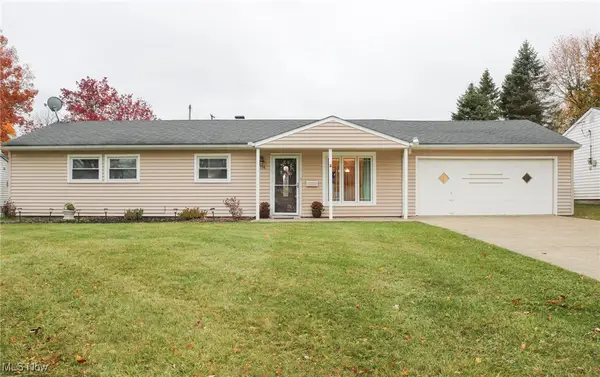5696 Columbia Drive, Bedford Heights, OH 44146
Local realty services provided by:ERA Real Solutions Realty
Listed by: tameka n lewis
Office: t. lewis realty, llc.
MLS#:5145572
Source:OH_NORMLS
Price summary
- Price:$234,900
- Price per sq. ft.:$107.11
About this home
Welcome to this nicely updated Cape Cod nestled in the heart of Bedford Heights! This spacious home offers room to grow, live, and entertain with ease. Boasting 4 generously sized bedrooms and 3 FULL bathrooms, including a private primary suite with its own full bath, because comfort and convenience are top priorities of course. The second level features a full bath, while another full bath is conveniently located on the main level, making this home perfect for any lifestyle. You’ll love the open and airy layout, abundant natural light, and modern updates throughout. There is a huge unfinished attic space that will be ideal for an office space large walk-in closet or an additional bedroom. Situated on a large, scenic lot, this property is a dream for outdoor enthusiasts! Perfect for gardening, gatherings, or just relaxing in nature. Set up your private showing today!
To top it off, this home will transfer Point of Sale violation-free, giving you peace of mind. Don’t miss your chance to make this charming and spacious Cape Cod your own!
Contact an agent
Home facts
- Year built:1947
- Listing ID #:5145572
- Added:136 day(s) ago
- Updated:December 19, 2025 at 03:13 PM
Rooms and interior
- Bedrooms:4
- Total bathrooms:3
- Full bathrooms:3
- Living area:2,193 sq. ft.
Heating and cooling
- Cooling:Central Air
- Heating:Forced Air, Gas
Structure and exterior
- Roof:Asphalt, Fiberglass
- Year built:1947
- Building area:2,193 sq. ft.
- Lot area:0.51 Acres
Utilities
- Water:Public
- Sewer:Public Sewer
Finances and disclosures
- Price:$234,900
- Price per sq. ft.:$107.11
- Tax amount:$4,500 (2024)
New listings near 5696 Columbia Drive
- Open Sat, 11am to 1pmNew
 $239,000Active3 beds 2 baths1,363 sq. ft.
$239,000Active3 beds 2 baths1,363 sq. ft.5345 Fairtree Road, Bedford Heights, OH 44146
MLS# 5177004Listed by: KELLER WILLIAMS CITYWIDE  $329,000Pending4 beds 3 baths2,864 sq. ft.
$329,000Pending4 beds 3 baths2,864 sq. ft.24600 Picone Lane, Bedford Heights, OH 44146
MLS# 5176754Listed by: RUSSELL REAL ESTATE SERVICES- Open Sat, 2 to 5pmNew
 $234,900Active3 beds 2 baths1,170 sq. ft.
$234,900Active3 beds 2 baths1,170 sq. ft.6194 Eldridge Boulevard, Bedford Heights, OH 44146
MLS# 5176959Listed by: KELLER WILLIAMS GREATER METROPOLITAN  $249,900Pending3 beds 2 baths2,689 sq. ft.
$249,900Pending3 beds 2 baths2,689 sq. ft.25970 Cambridge Drive, Bedford Heights, OH 44146
MLS# 5175786Listed by: KELLER WILLIAMS GREATER METROPOLITAN $219,900Active3 beds 2 baths1,910 sq. ft.
$219,900Active3 beds 2 baths1,910 sq. ft.24910 Ridgeline Drive, Bedford Heights, OH 44146
MLS# 5174293Listed by: KELLER WILLIAMS LIVING $59,000Active1.15 Acres
$59,000Active1.15 Acres26440 Cannon Road, Bedford Heights, OH 44146
MLS# 5172466Listed by: KELLER WILLIAMS LIVING $81,999Active1.92 Acres
$81,999Active1.92 Acres7475 Richmond Road, Bedford Heights, OH 44146
MLS# 5171127Listed by: PLATLABS, LLC $207,000Active4 beds 2 baths
$207,000Active4 beds 2 baths6158 Mark Road, Bedford Heights, OH 44146
MLS# 5170894Listed by: HOUSE TO HOME REAL ESTATE PROFESSIONALS, LLC. $284,990Active3 beds 3 baths2,086 sq. ft.
$284,990Active3 beds 3 baths2,086 sq. ft.3011 Bluestone Lane, Bedford Heights, OH 44146
MLS# 5170475Listed by: RUSSELL REAL ESTATE SERVICES $169,900Active3 beds 2 baths
$169,900Active3 beds 2 baths24645 Eldridge Boulevard, Bedford Heights, OH 44146
MLS# 5170307Listed by: T. LEWIS REALTY, LLC
