6280 Eldridge Boulevard, Bedford Heights, OH 44146
Local realty services provided by:ERA Real Solutions Realty
Listed by: traci crim, kimberly beckwith
Office: exp realty, llc.
MLS#:5161378
Source:OH_NORMLS
Price summary
- Price:$195,000
- Price per sq. ft.:$130.87
About this home
Welcome to this charming 3-bedroom, 1.5-bath ranch in Bedford Heights! Nestled in a quiet neighborhood, this home offers peace of mind with police vacation watch services and the convenience of nearby community amenities, including a pool and community center. Inside, you’ll find comfortable living and dining areas with an enclosed patio that extends your living space. A standout feature is the second kitchen area on the back patio—complete with its own double oven and added electric circuits—ideal for entertaining or preparing meals for gatherings. Recent updates include a new roof (2023), hot water tank (May 2025), garage door and opener with remote access (2021), kitchen faucet (2022), dishwasher (2021), and new shower head and faucet in the master bath (2021). The home also includes an attached 2-car garage, practical laundry area, and a well-maintained lot with mature trees for added privacy. Don’t miss this unique opportunity to enjoy everyday comfort and versatile entertaining spaces in a welcoming community. Schedule your showing today!
Contact an agent
Home facts
- Year built:1959
- Listing ID #:5161378
- Added:138 day(s) ago
- Updated:February 19, 2026 at 03:10 PM
Rooms and interior
- Bedrooms:3
- Total bathrooms:2
- Full bathrooms:1
- Half bathrooms:1
- Living area:1,490 sq. ft.
Heating and cooling
- Cooling:Window Units
- Heating:Forced Air, Gas
Structure and exterior
- Roof:Asphalt, Fiberglass
- Year built:1959
- Building area:1,490 sq. ft.
- Lot area:0.27 Acres
Utilities
- Water:Public
- Sewer:Public Sewer
Finances and disclosures
- Price:$195,000
- Price per sq. ft.:$130.87
- Tax amount:$4,044 (2024)
New listings near 6280 Eldridge Boulevard
- New
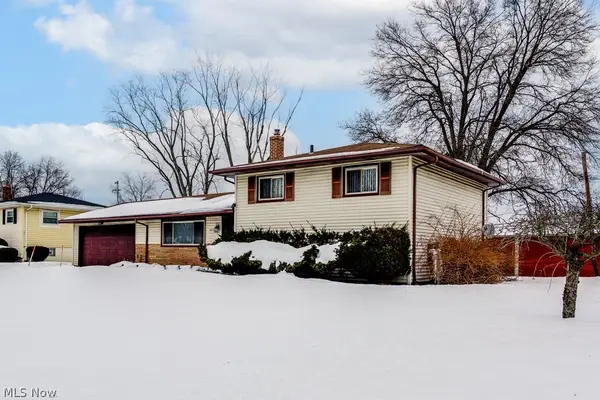 $244,000Active3 beds 2 baths1,540 sq. ft.
$244,000Active3 beds 2 baths1,540 sq. ft.5731 Meadow Lane, Bedford Heights, OH 44146
MLS# 5186013Listed by: KELLER WILLIAMS CHERVENIC RLTY 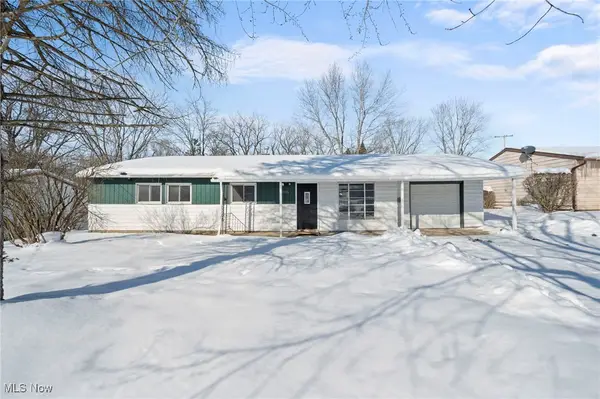 $199,900Pending3 beds 2 baths1,170 sq. ft.
$199,900Pending3 beds 2 baths1,170 sq. ft.6186 Eldridge Boulevard, Bedford Heights, OH 44146
MLS# 5184205Listed by: KELLER WILLIAMS LIVING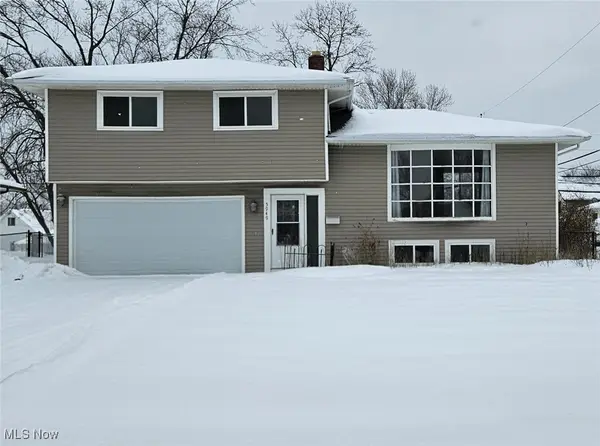 $179,900Pending3 beds 2 baths1,630 sq. ft.
$179,900Pending3 beds 2 baths1,630 sq. ft.5949 White Pine Drive, Bedford Heights, OH 44146
MLS# 5181687Listed by: RE/MAX HAVEN REALTY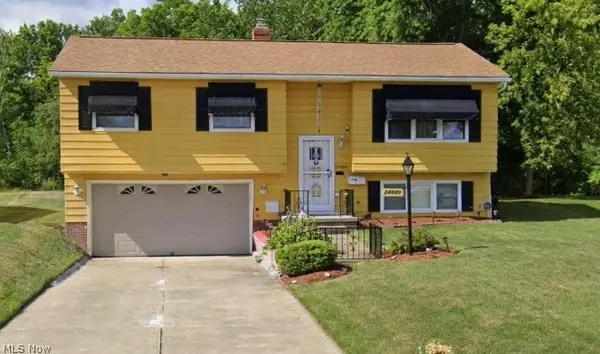 $236,000Active3 beds 2 baths
$236,000Active3 beds 2 baths24880 Ridgeline Drive, Bedford Heights, OH 44146
MLS# 5184478Listed by: KELLER WILLIAMS GREATER METROPOLITAN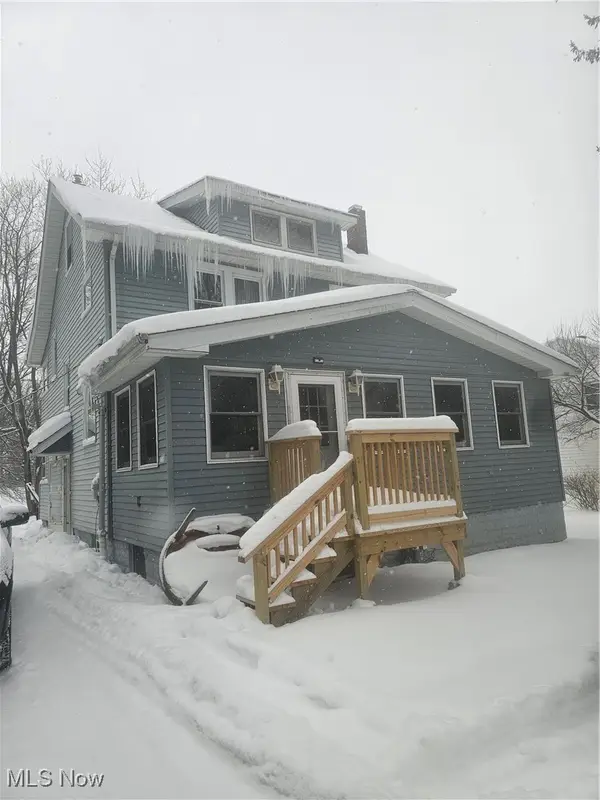 $199,999Active4 beds 1 baths2,266 sq. ft.
$199,999Active4 beds 1 baths2,266 sq. ft.25150 Columbus Road, Bedford Heights, OH 44146
MLS# 5184699Listed by: LAND & SHELTER REALTY $244,900Active3 beds 2 baths1,830 sq. ft.
$244,900Active3 beds 2 baths1,830 sq. ft.6242 Oxford Court, Bedford Heights, OH 44146
MLS# 5181353Listed by: POWER HOUSE REALTY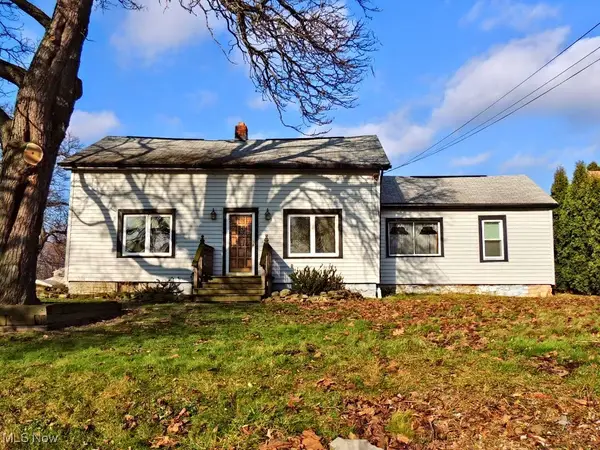 $199,000Active3 beds 3 baths
$199,000Active3 beds 3 baths23781 Columbus Road, Bedford Heights, OH 44146
MLS# 5181560Listed by: SMARTLAND, LLC. $175,000Pending4 beds 2 baths2,438 sq. ft.
$175,000Pending4 beds 2 baths2,438 sq. ft.5424 Fairtree Road, Bedford Heights, OH 44146
MLS# 5180232Listed by: KELLER WILLIAMS CITYWIDE $234,900Pending3 beds 3 baths1,825 sq. ft.
$234,900Pending3 beds 3 baths1,825 sq. ft.109 Avalon Drive, Bedford Heights, OH 44146
MLS# 5178170Listed by: HOMESMART REAL ESTATE MOMENTUM LLC $219,900Active3 beds 2 baths1,170 sq. ft.
$219,900Active3 beds 2 baths1,170 sq. ft.6194 Eldridge Boulevard, Bedford Heights, OH 44146
MLS# 5176959Listed by: KELLER WILLIAMS GREATER METROPOLITAN

