576 Turney Road #A, Bedford, OH 44146
Local realty services provided by:ERA Real Solutions Realty
Listed by: jeffrey carducci, melissa hudson
Office: mcdowell homes real estate services
MLS#:5173553
Source:OH_NORMLS
Price summary
- Price:$107,000
- Price per sq. ft.:$129.23
About this home
Move-in ready and wonderfully low-maintenance, this charming Bedford condo offers all the conveniences of single-floor, open-concept living plus the added privacy of an affordable end unit. Step inside to find new flooring throughout, an inviting living and dining area, and a beautifully updated bathroom featuring a spa-like soaking tub—your own private retreat at home. The kitchen comes equipped with a brand new range, dishwasher, an updated 2022 refrigerator, and breakfast bar so you can settle in with ease from day one.
Enjoy extra living space in the enclosed sunroom, perfect for morning coffee or a cozy reading nook. Additional perks include in-unit laundry with new washer and dryer, pull-down attic access for bonus storage, and your own garage with electric opener, remote, and keypad entry. Easy living, smart amenities, and a private end-unit setting—this condo is ready for you to move right in and enjoy.
Contact an agent
Home facts
- Year built:1973
- Listing ID #:5173553
- Added:91 day(s) ago
- Updated:February 21, 2026 at 12:44 AM
Rooms and interior
- Bedrooms:2
- Total bathrooms:1
- Full bathrooms:1
- Living area:828 sq. ft.
Heating and cooling
- Cooling:Central Air
- Heating:Forced Air
Structure and exterior
- Roof:Asphalt, Fiberglass
- Year built:1973
- Building area:828 sq. ft.
- Lot area:15.8 Acres
Utilities
- Water:Public
- Sewer:Public Sewer
Finances and disclosures
- Price:$107,000
- Price per sq. ft.:$129.23
- Tax amount:$3,327 (2024)
New listings near 576 Turney Road #A
- New
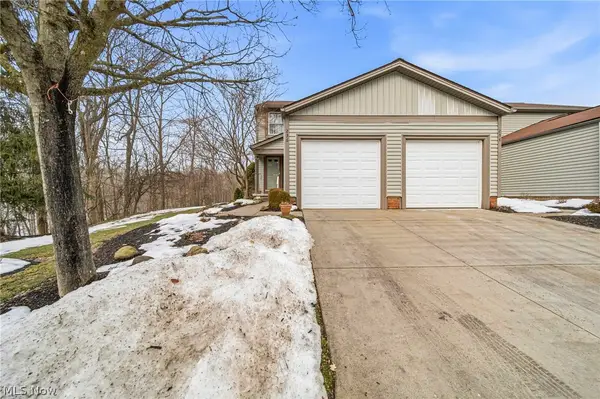 $127,900Active2 beds 2 baths1,044 sq. ft.
$127,900Active2 beds 2 baths1,044 sq. ft.236 Regina Drive, Bedford, OH 44146
MLS# 5187807Listed by: EXP REALTY, LLC. - New
 $399,000Active3 beds 3 baths3,138 sq. ft.
$399,000Active3 beds 3 baths3,138 sq. ft.6382 Stonehaven Lane, Bedford, OH 44146
MLS# 5183425Listed by: KELLER WILLIAMS GREATER METROPOLITAN - Open Sun, 12 to 2pmNew
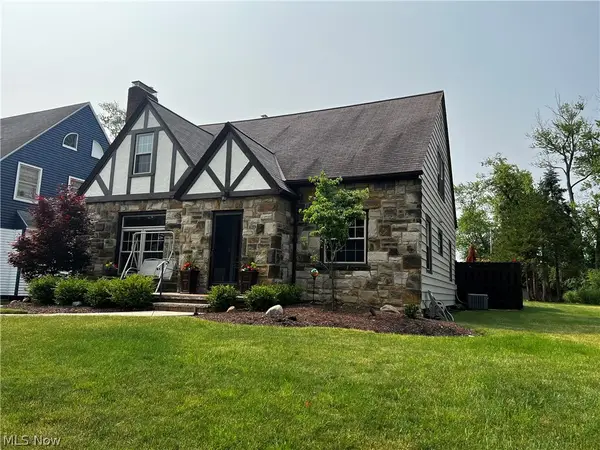 $259,999Active4 beds 3 baths2,724 sq. ft.
$259,999Active4 beds 3 baths2,724 sq. ft.46 Wandle Avenue, Bedford, OH 44146
MLS# 5187344Listed by: CENTURY 21 HOMESTAR - Open Sat, 3 to 5pmNew
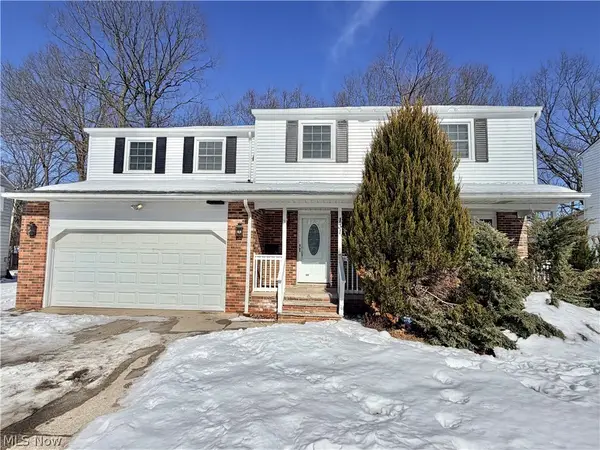 $299,500Active4 beds 4 baths3,063 sq. ft.
$299,500Active4 beds 4 baths3,063 sq. ft.131 Noran Circle, Bedford, OH 44146
MLS# 5187026Listed by: KELLER WILLIAMS LIVING - New
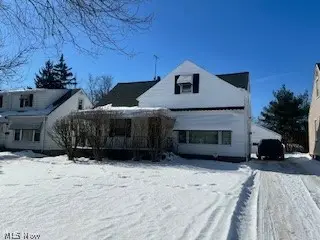 $175,000Active3 beds 2 baths1,296 sq. ft.
$175,000Active3 beds 2 baths1,296 sq. ft.157 Flora Drive, Bedford, OH 44146
MLS# 5186918Listed by: KELLER WILLIAMS LIVING - New
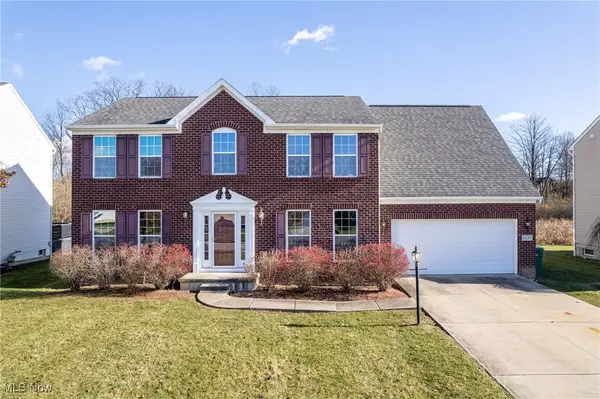 $400,000Active4 beds 3 baths3,360 sq. ft.
$400,000Active4 beds 3 baths3,360 sq. ft.6227 Whitetail Run, Bedford, OH 44146
MLS# 5172038Listed by: KELLER WILLIAMS ELEVATE - New
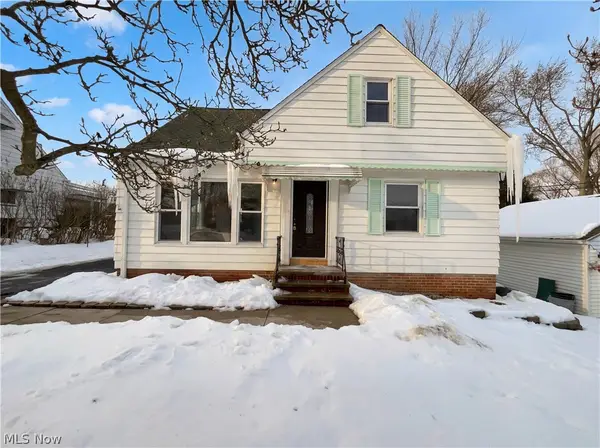 $177,000Active3 beds 2 baths1,690 sq. ft.
$177,000Active3 beds 2 baths1,690 sq. ft.75 Greencroft Road, Bedford, OH 44146
MLS# 5186420Listed by: OPENDOOR BROKERAGE LLC - New
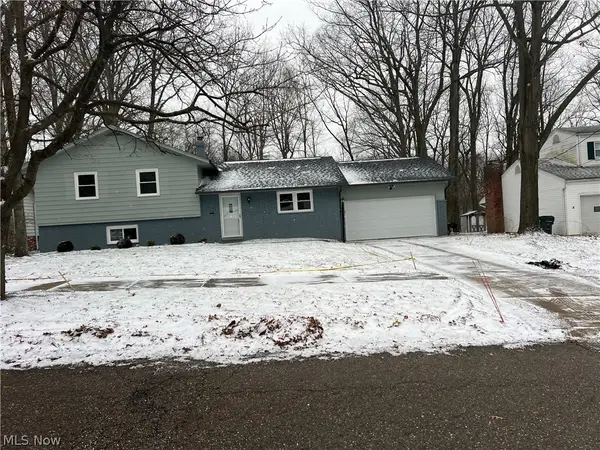 $315,000Active3 beds 2 baths1,916 sq. ft.
$315,000Active3 beds 2 baths1,916 sq. ft.851 Wellmon Street, Bedford, OH 44146
MLS# 5186218Listed by: KEY REALTY 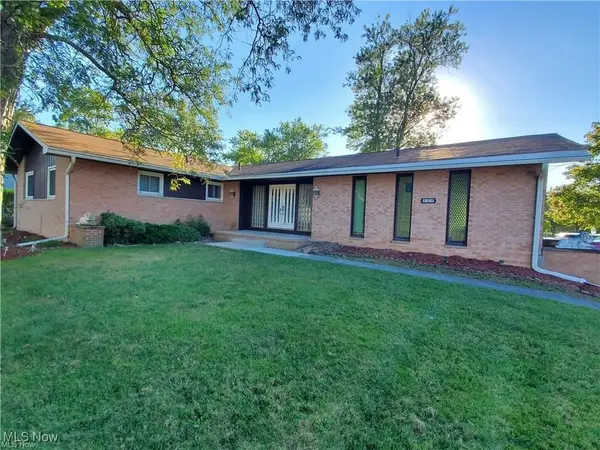 $264,900Pending4 beds 3 baths3,194 sq. ft.
$264,900Pending4 beds 3 baths3,194 sq. ft.840 Archer Road, Bedford, OH 44146
MLS# 5184408Listed by: CENTURY 21 HOMESTAR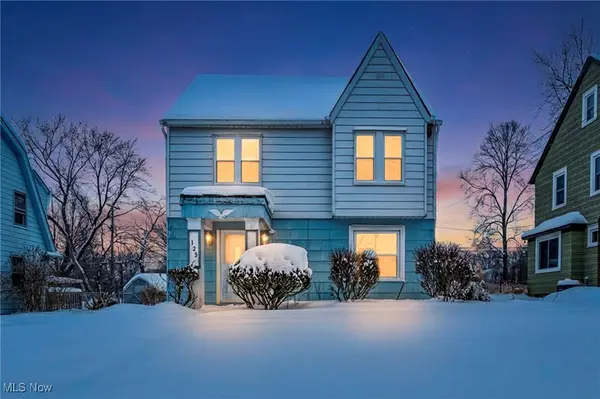 $109,900Active3 beds 2 baths1,160 sq. ft.
$109,900Active3 beds 2 baths1,160 sq. ft.123 Ellenwood Avenue, Bedford, OH 44146
MLS# 5184326Listed by: EXP REALTY, LLC.

