7468 Oakhill Road, Bedford, OH 44146
Local realty services provided by:ERA Real Solutions Realty
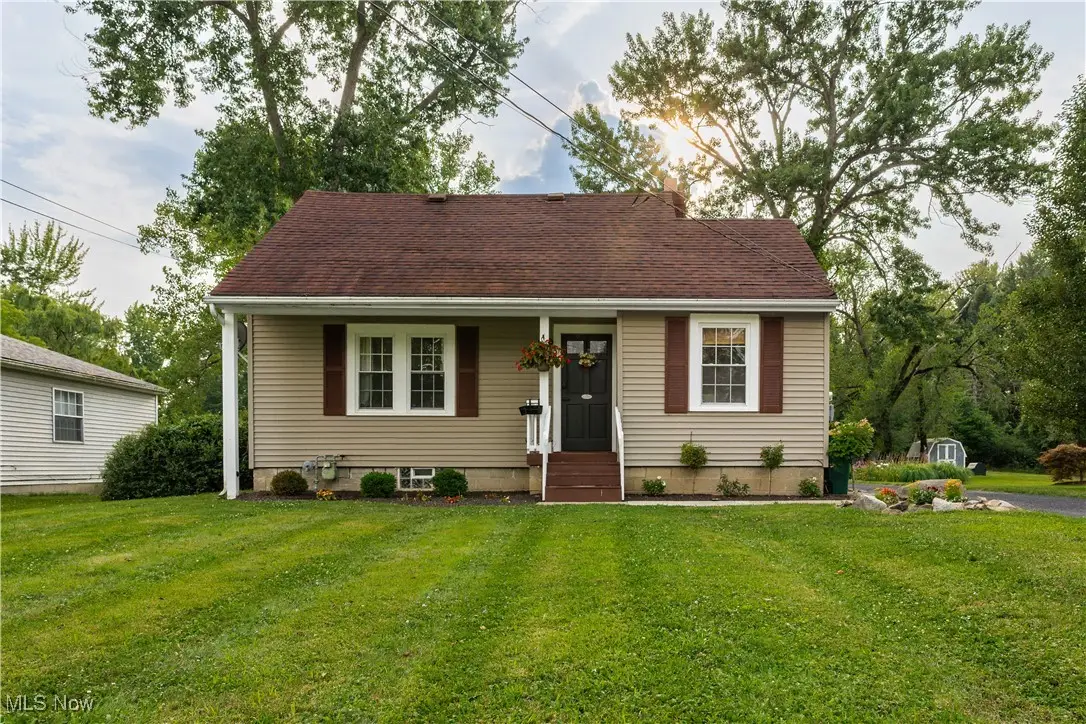


Listed by:anthony burrus
Office:brokers realty group
MLS#:5148004
Source:OH_NORMLS
Price summary
- Price:$175,000
- Price per sq. ft.:$123.67
About this home
Welcome to Oakwood Village and this absolutely adorable home! This 2 bedroom cape cod is nestled on over half an acre and is waiting for you! A newly installed driveway welcomes you as redone landscaping welcomes you in. Step inside and you will notice the original hardwood flooring, gleaming under natural light, flowing thru the large living room. Just around the corner is a nicely sized main floor bedroom and update full bath. Opposite you will find kitchen and dining room which look like they've been ripped from the pages of a magazine! Marble look vinyl flooring sets the stage for updated cabinetry, appliances, paint and lighting. The dining room flows effortlessly from the kitchen with the same flooring and a cozy corner banquette. A stylish mud room provides access to the driveway side entrance. The upstairs will be your sanctuary with an oversized, carpeted bedroom and large walk-in closet space! The lower level has a wonderful space for a home office, game room, or whatever you can think up! Opposite this space is the laundry area which houses mechanicals and storage space. Outside the large lot offers plenty of room to roam as well as a 2 car detached garage. What are you waiting for? Call today for your personal tour! **Updates: New Driveway 2024, Landscaping 2024, Vinyl Flooring 2024, Kitchen Appliances 2024, Lighting 2024, Paint 2024, HWT 2020.
Contact an agent
Home facts
- Year built:1941
- Listing Id #:5148004
- Added:1 day(s) ago
- Updated:August 16, 2025 at 02:13 PM
Rooms and interior
- Bedrooms:2
- Total bathrooms:1
- Full bathrooms:1
- Living area:1,415 sq. ft.
Heating and cooling
- Cooling:Central Air
- Heating:Forced Air, Gas
Structure and exterior
- Roof:Asphalt, Fiberglass
- Year built:1941
- Building area:1,415 sq. ft.
- Lot area:0.6 Acres
Utilities
- Water:Public
- Sewer:Public Sewer
Finances and disclosures
- Price:$175,000
- Price per sq. ft.:$123.67
- Tax amount:$2,443 (2024)
New listings near 7468 Oakhill Road
- Open Sat, 11am to 12:30pmNew
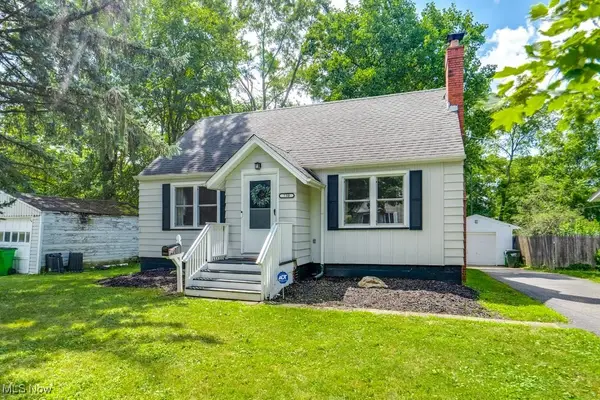 $190,000Active4 beds 1 baths1,188 sq. ft.
$190,000Active4 beds 1 baths1,188 sq. ft.730 Washington Court, Bedford, OH 44146
MLS# 5148154Listed by: EXP REALTY, LLC. - New
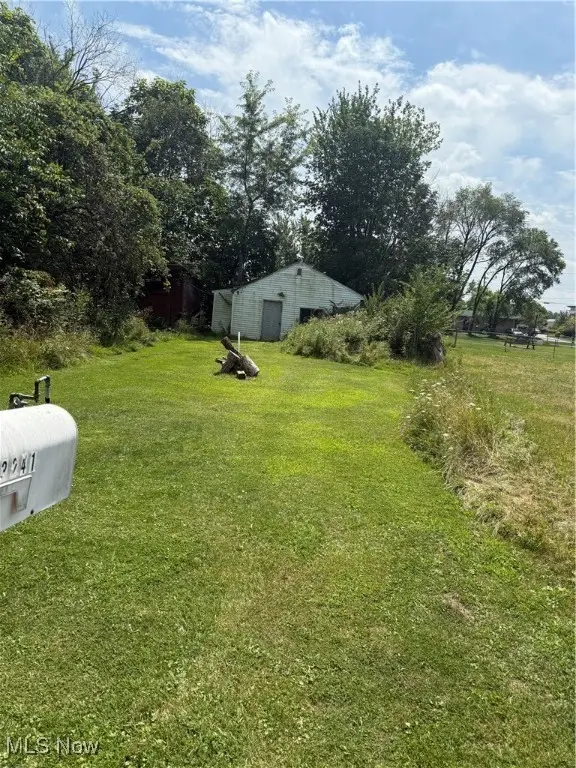 $35,000Active2 beds 1 baths480 sq. ft.
$35,000Active2 beds 1 baths480 sq. ft.23241 Kirkland Drive, Bedford, OH 44146
MLS# 5148342Listed by: JOSEPH WALTER REALTY, LLC. - New
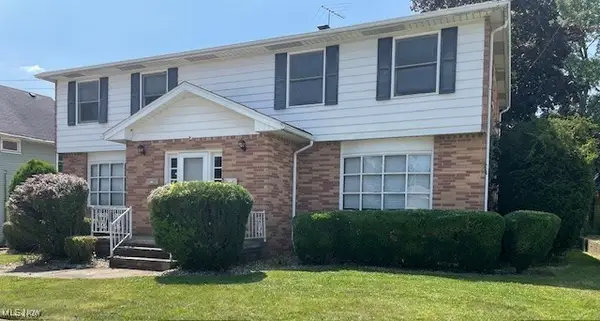 $264,900Active6 beds 4 baths2,934 sq. ft.
$264,900Active6 beds 4 baths2,934 sq. ft.165 Willis Street, Bedford, OH 44146
MLS# 5145185Listed by: KELLER WILLIAMS ELEVATE - New
 $250,000Active4 beds 2 baths1,807 sq. ft.
$250,000Active4 beds 2 baths1,807 sq. ft.639 Lincoln Boulevard, Bedford, OH 44146
MLS# 5147094Listed by: MCMULLAN REALTY, INC. 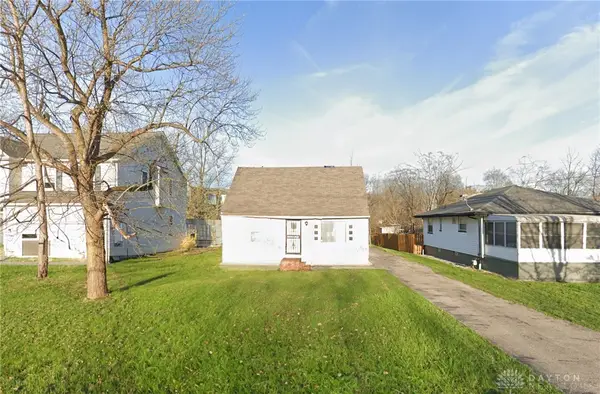 $99,000Active3 beds 1 baths1,176 sq. ft.
$99,000Active3 beds 1 baths1,176 sq. ft.7262 Free Avenue, Bedford, OH 44146
MLS# 937792Listed by: KEY REALTY $194,500Pending3 beds 2 baths1,560 sq. ft.
$194,500Pending3 beds 2 baths1,560 sq. ft.758 Taft Avenue, Bedford, OH 44146
MLS# 5145922Listed by: RE/MAX INFINITY- Open Sun, 12 to 2pmNew
 $250,000Active3 beds 2 baths1,744 sq. ft.
$250,000Active3 beds 2 baths1,744 sq. ft.809 Wellmon Street, Bedford, OH 44146
MLS# 5146349Listed by: BHR & ASSOCIATES  $130,000Pending2 beds 1 baths1,011 sq. ft.
$130,000Pending2 beds 1 baths1,011 sq. ft.417 W Grace Street, Bedford, OH 44146
MLS# 5146044Listed by: KELLER WILLIAMS LIVING- New
 $134,900Active3 beds 1 baths
$134,900Active3 beds 1 baths21481 Forbes Road, Bedford, OH 44146
MLS# 5145606Listed by: COLDWELL BANKER SCHMIDT REALTY
