3133 Spillway Drive, Bellbrook, OH 45305
Local realty services provided by:ERA Petkus Weiss



3133 Spillway Drive,Bellbrook, OH 45305
$535,000
- 4 Beds
- 3 Baths
- 3,242 sq. ft.
- Single family
- Active
Listed by:erica thobe(866) 212-4991
Office:exp realty
MLS#:936923
Source:OH_DABR
Price summary
- Price:$535,000
- Price per sq. ft.:$165.02
- Monthly HOA dues:$27.5
About this home
Newly priced for Strong Activity. This home offers over 3,200 sq ft of beautifully designed living space, along with an extra 1970 sq ft in the unfinished basement. It's located in the highly sought-after Kables Mill community. Built in 2013, this home features exceptional construction, elegant finishes, and an open layout that’s perfect for both everyday living and entertaining.
Situated in a picturesque neighborhood with mature trees, sidewalks, and 3 serene ponds, this home offers both tranquility and convenience. Plus, it’s just a short walk to Bellbrook Schools.
Inside, natural light floods the home, highlighting the spacious entryway, elegant wrought iron staircase, and the gas fireplace. Gleaming hardwood floors and modern lighting fixtures throughout enhance the home’s contemporary style, while the freshly painted interior and exterior create a clean, move-in-ready atmosphere.
The heart of the home is the expansive kitchen, open to the great room, featuring granite countertops, generous cabinetry, and stylish finishes. Whether you’re cooking a weeknight meal or hosting friends, this kitchen is built to impress.
On the main level, you’ll also find a luxurious primary suite with a massive 12-foot walk-in closet off the master bath—a true retreat. Every room in the home has been thoughtfully upgraded with new faucets and light fixtures for a fresh, polished feel. A conveniently located laundry room completes the main floor.
Upstairs, you’ll discover 3 spacious bedrooms, along with versatile additional living space. The unfinished basement provides endless possibilities for future expansion and is already plumbed for an additional bathroom.
Step outside to enjoy the beautifully landscaped exterior, featuring a large covered front porch, concrete patio, and firepit. The fenced-in backyard offers privacy and space to expand. The home’s charming brick exterior, shaker-style siding, and cedar posts give it timeless curb appeal.
Contact an agent
Home facts
- Year built:2013
- Listing Id #:936923
- Added:54 day(s) ago
- Updated:August 10, 2025 at 03:08 PM
Rooms and interior
- Bedrooms:4
- Total bathrooms:3
- Full bathrooms:2
- Half bathrooms:1
- Living area:3,242 sq. ft.
Structure and exterior
- Year built:2013
- Building area:3,242 sq. ft.
- Lot area:0.4 Acres
Finances and disclosures
- Price:$535,000
- Price per sq. ft.:$165.02
New listings near 3133 Spillway Drive
- Open Sat, 9 to 10:30amNew
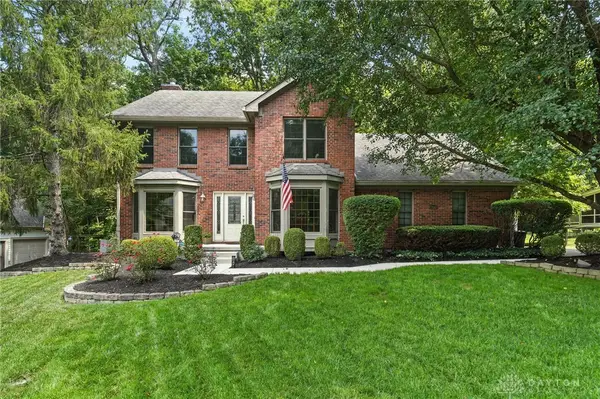 $520,000Active5 beds 4 baths3,504 sq. ft.
$520,000Active5 beds 4 baths3,504 sq. ft.2140 Hillrise Circle, Bellbrook, OH 45305
MLS# 940043Listed by: NAVX REALTY, LLC  $499,000Pending8 beds 8 baths
$499,000Pending8 beds 8 baths1855-1861 N Lakeman Drive, Bellbrook, OH 45305
MLS# 941003Listed by: COLDWELL BANKER HERITAGE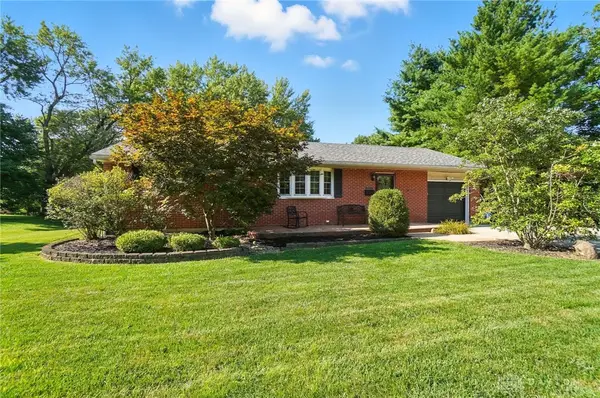 $262,000Pending3 beds 2 baths1,112 sq. ft.
$262,000Pending3 beds 2 baths1,112 sq. ft.2089 Marcia Drive, Bellbrook, OH 45305
MLS# 940910Listed by: GLASSHOUSE REALTY GROUP- New
 $1,250,000Active5 beds 5 baths6,229 sq. ft.
$1,250,000Active5 beds 5 baths6,229 sq. ft.717 S Alpha Bellbrook Road, Bellbrook, OH 45305
MLS# 939645Listed by: IRONGATE INC. 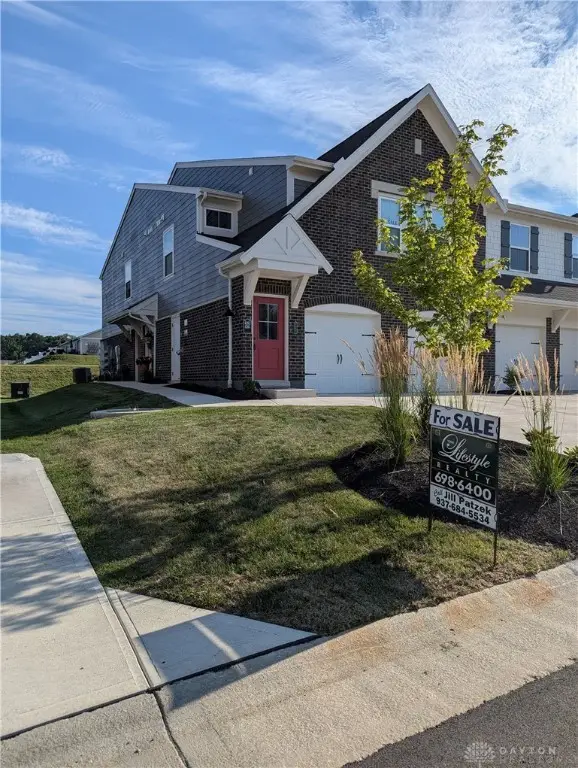 $245,000Active2 beds 2 baths1,111 sq. ft.
$245,000Active2 beds 2 baths1,111 sq. ft.4267 Sugar Point Way, Dayton, OH 45459
MLS# 940503Listed by: YOUR LIFESTYLE REALTY LLC $644,957Pending4 beds 3 baths3,090 sq. ft.
$644,957Pending4 beds 3 baths3,090 sq. ft.2580 Golden Leaf Drive, Beavercreek, OH 45431
MLS# 940307Listed by: H.M.S. REAL ESTATE $612,965Pending3 beds 3 baths2,584 sq. ft.
$612,965Pending3 beds 3 baths2,584 sq. ft.2584 Golden Leaf Drive, Beavercreek, OH 45431
MLS# 940127Listed by: H.M.S. REAL ESTATE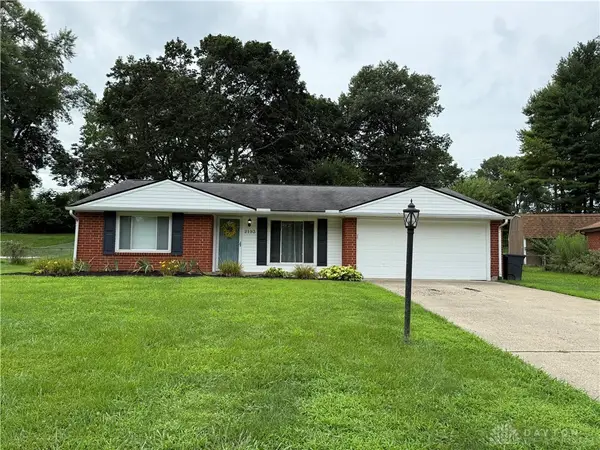 $259,900Pending3 beds 1 baths1,186 sq. ft.
$259,900Pending3 beds 1 baths1,186 sq. ft.2193 Tampico Trail, Bellbrook, OH 45305
MLS# 940024Listed by: HOWARD HANNA REAL ESTATE SERV $264,900Active3 beds 2 baths1,419 sq. ft.
$264,900Active3 beds 2 baths1,419 sq. ft.4343 Moss Oak Trail, Bellbrook, OH 45305
MLS# 939763Listed by: RE/MAX ALLIANCE REALTY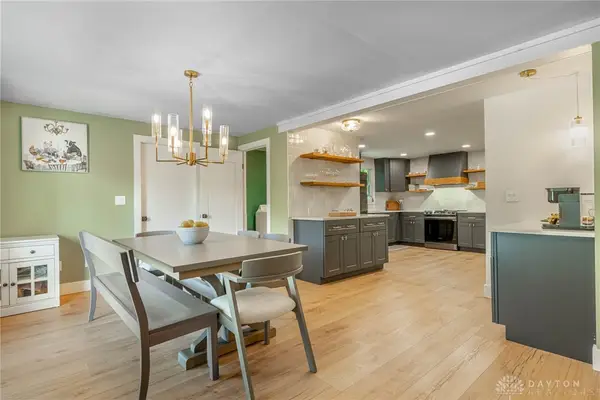 $349,900Active3 beds 3 baths1,680 sq. ft.
$349,900Active3 beds 3 baths1,680 sq. ft.2088 Dane Lane, Bellbrook, OH 45305
MLS# 939600Listed by: KELLER WILLIAMS COMMUNITY PART

