Local realty services provided by:ERA Geyer Noakes Realty Group
126 Greenwood Heights,Bellevue, OH 44811
$205,000
- 4 Beds
- 2 Baths
- 2,420 sq. ft.
- Single family
- Active
Listed by: david decker
Office: berkshire hathaway homeservices pro. - sandusky
MLS#:20254247
Source:OH_FMLS
Price summary
- Price:$205,000
- Price per sq. ft.:$84.71
About this home
Prime location! North end, close to schools, park, and downtown. Come check out this century home with lots of character! This 3/4 bedroom home is situated on two city lots. The front entrance welcomes you with a grand natural wood staircase and detailed woodwork throughout. Pocket doors lead to the elongated living room with natural gas fireplace. This home features a large dining room with open seating to the kitchen. A half bath rounds out the first floor. Enter the second floor via one of the two spacious staircases to explore the full bath, three bedrooms along with second floor laundry (currently in the 4th bedroom). The supersized master with walk-in closet is large enough to accommodate your own seating area.Storage is abundant throughout this home with large closets, a full attic and basement. This home also boasts a detached 2.5 car garage with an 18' overhead door. Concrete patio leads to a covered rear porch. Seller is also providing a one-year home warranty!
Contact an agent
Home facts
- Year built:1910
- Listing ID #:20254247
- Added:109 day(s) ago
- Updated:February 10, 2026 at 04:59 PM
Rooms and interior
- Bedrooms:4
- Total bathrooms:2
- Full bathrooms:1
- Half bathrooms:1
- Living area:2,420 sq. ft.
Heating and cooling
- Cooling:Central Air
- Heating:Forced Air, Gas
Structure and exterior
- Roof:Asphalt
- Year built:1910
- Building area:2,420 sq. ft.
- Lot area:0.4 Acres
Utilities
- Water:Public
- Sewer:Public Sewer
Finances and disclosures
- Price:$205,000
- Price per sq. ft.:$84.71
- Tax amount:$1,859
New listings near 126 Greenwood Heights
- Coming Soon
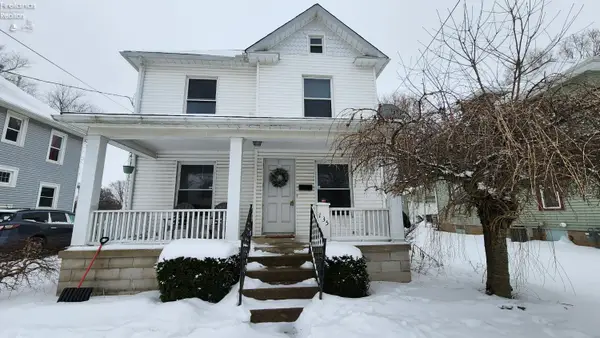 $159,000Coming Soon3 beds 2 baths
$159,000Coming Soon3 beds 2 baths135 Attwood Terrace, Bellevue, OH 44811
MLS# 20260371Listed by: BERKSHIRE HATHAWAY HOMESERVICES PRO. - SANDUSKY 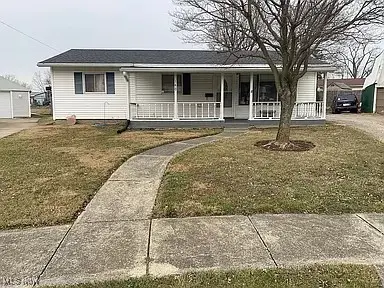 $144,900Active4 beds 1 baths
$144,900Active4 beds 1 baths140 Crystal Court, Bellevue, OH 44811
MLS# 5183781Listed by: KELLER WILLIAMS CHERVENIC RLTY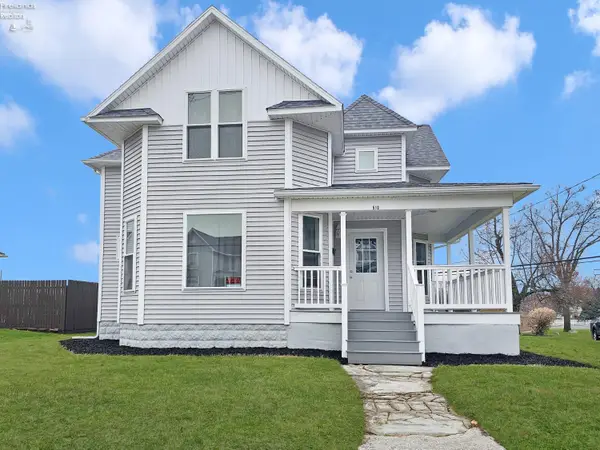 $239,900Active4 beds 2 baths2,215 sq. ft.
$239,900Active4 beds 2 baths2,215 sq. ft.510 Kilbourne St, Bellevue, OH 44811
MLS# 20254819Listed by: CENTURY 21 BOLTE REAL ESTATE - CLYDE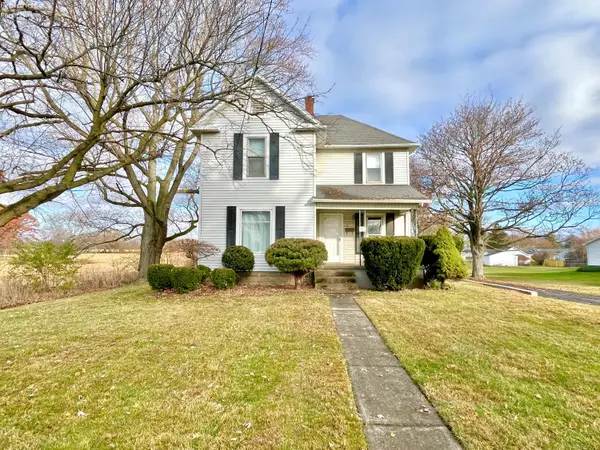 $138,900Active3 beds 2 baths1,439 sq. ft.
$138,900Active3 beds 2 baths1,439 sq. ft.630 W Gardner Street, Bellevue, OH 44811
MLS# 20254551Listed by: BERKSHIRE HATHAWAY HOMESERVICES - BELLEVUE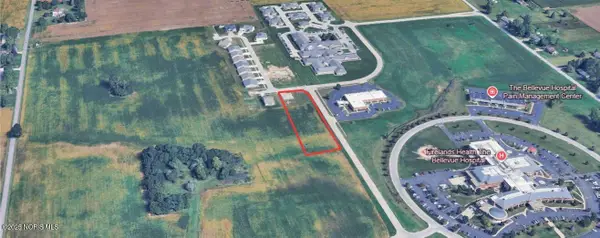 $75,000Active1.57 Acres
$75,000Active1.57 AcresProgress Drive, Bellevue, OH 44811
MLS# 10002329Listed by: HOTY ENTERPRISES, INC.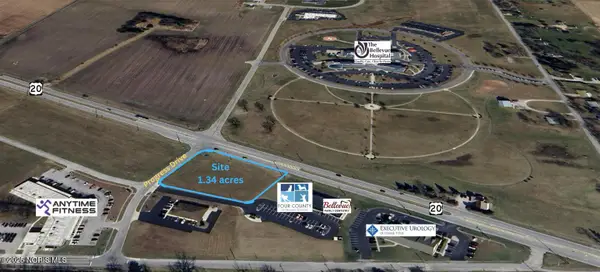 $375,000Active1.34 Acres
$375,000Active1.34 Acres103 Progress Drive, Bellevue, OH 44811
MLS# 10002331Listed by: HOTY ENTERPRISES, INC.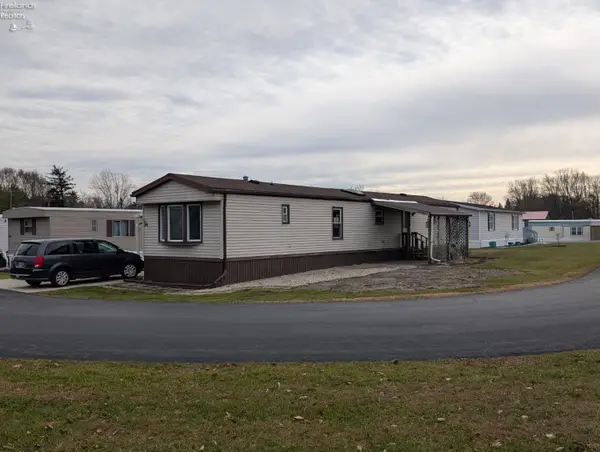 $39,500Active2 beds 2 baths924 sq. ft.
$39,500Active2 beds 2 baths924 sq. ft.111 Flat Rock Road #34, Bellevue, OH 44811
MLS# 20254711Listed by: NEXT LEVEL REALTY, LLC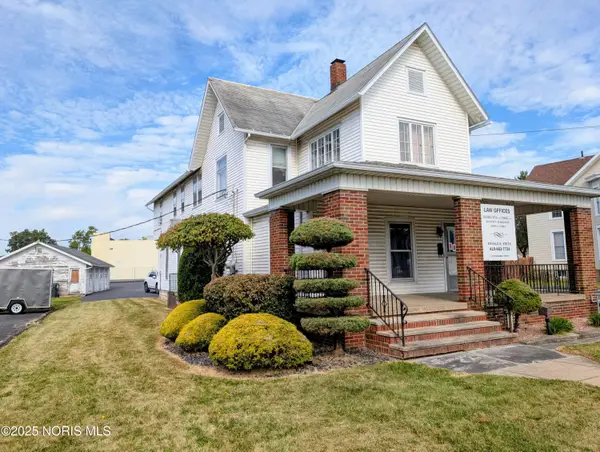 $160,000Active5 beds 2 baths3,173 sq. ft.
$160,000Active5 beds 2 baths3,173 sq. ft.203 Northwest Street, Bellevue, OH 44811
MLS# 10002089Listed by: LPG REALTY $205,000Active4 beds 2 baths1,608 sq. ft.
$205,000Active4 beds 2 baths1,608 sq. ft.720 Kilbourne Street, Bellevue, OH 44811
MLS# 20253601Listed by: BERKSHIRE HATHAWAY HOMESERVICES PRO. - SANDUSKY

