1778 W Main Street, Bellevue, OH 44811
Local realty services provided by:ERA Geyer Noakes Realty Group
1778 W Main Street,Bellevue, OH 44811
$319,000
- 4 Beds
- 2 Baths
- 2,600 sq. ft.
- Single family
- Active
Listed by: tarina m sidoti
Office: berkshire hathaway homeservices pro. - sandusky
MLS#:20254443
Source:OH_FMLS
Price summary
- Price:$319,000
- Price per sq. ft.:$122.69
About this home
This brick home boasts tons of perks! Situated far off the road, the long drive starts with a detached 4 car garage that currently provides additional income for the seller - $480 a month. But, if you have a need for this space the tenant can vacate prior to you closing.The benefits are endless:✅2.34 acres✅Huge finished basement with a separate living room, bedroom, full kitchen PLUS storage✅Garage space for 7+cars - detached oversized 4 car garage located at the front of the property - currently rented for $480 per month✅Another detached 3 car garage closer to the home✅Roof new in 2015✅Furnace and a/c replaced in 2020✅Stylish kitchen with newer appliances that are included✅Beautiful hardwood flooring with neutral paint colorsSellers can be flexible with possession making it possible to enjoy the holidays at your new home!
Contact an agent
Home facts
- Year built:1974
- Listing ID #:20254443
- Added:42 day(s) ago
- Updated:December 24, 2025 at 01:22 AM
Rooms and interior
- Bedrooms:4
- Total bathrooms:2
- Full bathrooms:2
- Living area:2,600 sq. ft.
Heating and cooling
- Cooling:Central Air
- Heating:Forced Air, Gas
Structure and exterior
- Roof:Asphalt
- Year built:1974
- Building area:2,600 sq. ft.
- Lot area:2.34 Acres
Utilities
- Water:Well
- Sewer:Septic Tank
Finances and disclosures
- Price:$319,000
- Price per sq. ft.:$122.69
- Tax amount:$3,075 (2024)
New listings near 1778 W Main Street
- New
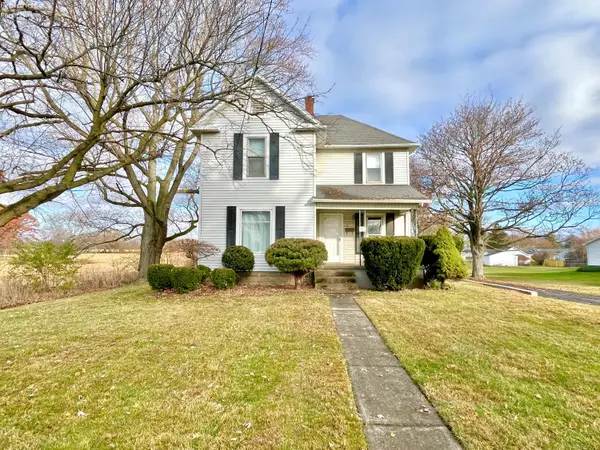 $145,000Active3 beds 2 baths1,439 sq. ft.
$145,000Active3 beds 2 baths1,439 sq. ft.630 W Gardner Street, Bellevue, OH 44811
MLS# 20254551Listed by: BERKSHIRE HATHAWAY HOMESERVICES - BELLEVUE - New
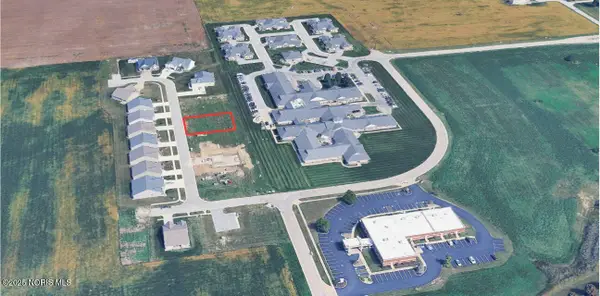 $29,900Active0.26 Acres
$29,900Active0.26 Acres162 Centennial Drive, Bellevue, OH 44811
MLS# 10002373Listed by: HOTY ENTERPRISES, INC. - New
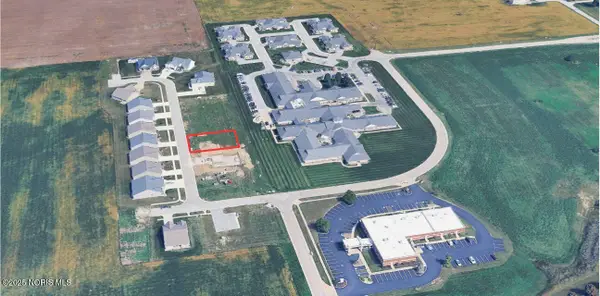 $29,900Active0.26 Acres
$29,900Active0.26 Acres136 Centennial Drive, Bellevue, OH 44811
MLS# 10002374Listed by: HOTY ENTERPRISES, INC. - New
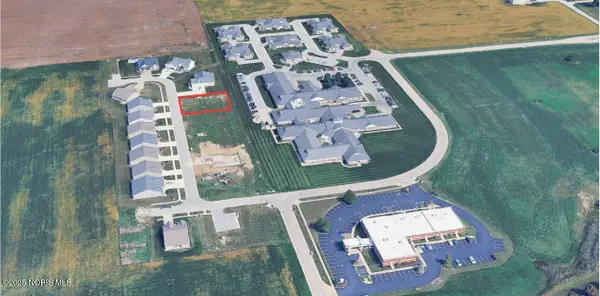 $29,900Active0.26 Acres
$29,900Active0.26 Acres174 Centennial Drive, Bellevue, OH 44811
MLS# 10002375Listed by: HOTY ENTERPRISES, INC. - New
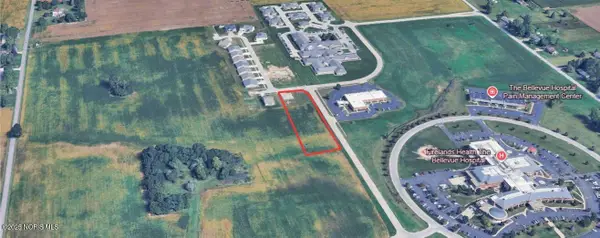 $75,000Active1.57 Acres
$75,000Active1.57 AcresProgress Drive, Bellevue, OH 44811
MLS# 10002329Listed by: HOTY ENTERPRISES, INC. - New
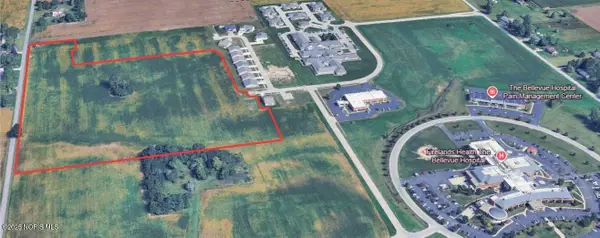 $400,000Active26.75 Acres
$400,000Active26.75 AcresAuxiliary Drive, Bellevue, OH 44811
MLS# 10002330Listed by: HOTY ENTERPRISES, INC. - New
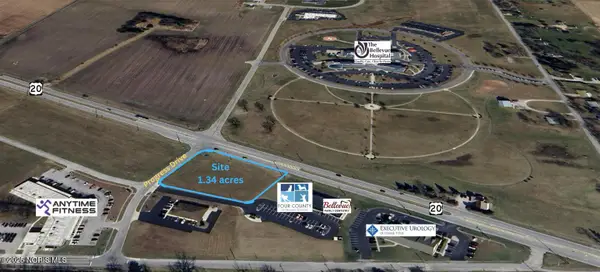 $375,000Active1.34 Acres
$375,000Active1.34 Acres103 Progress Drive, Bellevue, OH 44811
MLS# 10002331Listed by: HOTY ENTERPRISES, INC.  $750,000Active33.63 Acres
$750,000Active33.63 AcresProgress Drive, Bellevue, OH 44811
MLS# 10002177Listed by: HOTY ENTERPRISES, INC.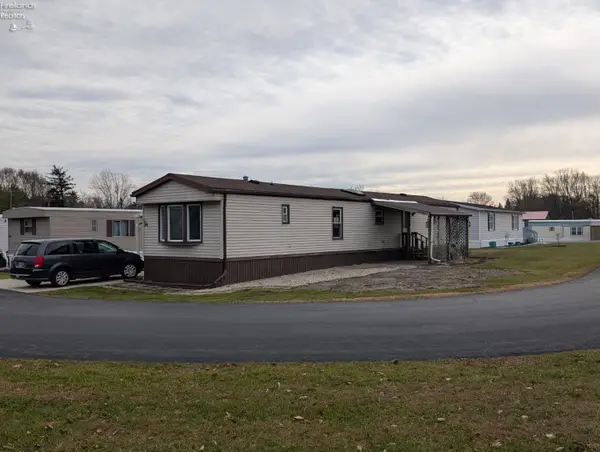 $44,900Active2 beds 2 baths924 sq. ft.
$44,900Active2 beds 2 baths924 sq. ft.111 Flat Rock Road #34, Bellevue, OH 44811
MLS# 20254711Listed by: NEXT LEVEL REALTY, LLC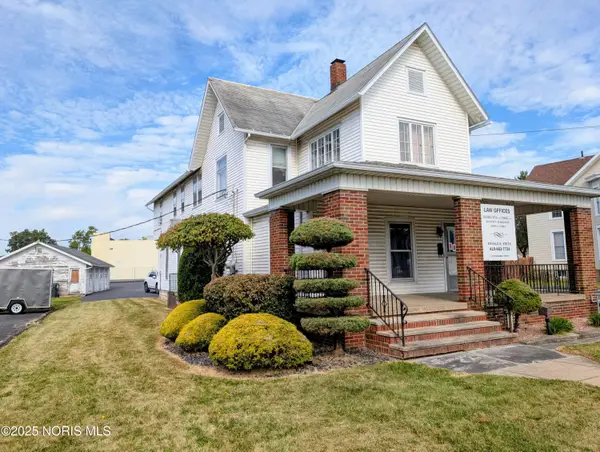 $160,000Active5 beds 2 baths3,173 sq. ft.
$160,000Active5 beds 2 baths3,173 sq. ft.203 Northwest Street, Bellevue, OH 44811
MLS# 10002089Listed by: LPG REALTY
