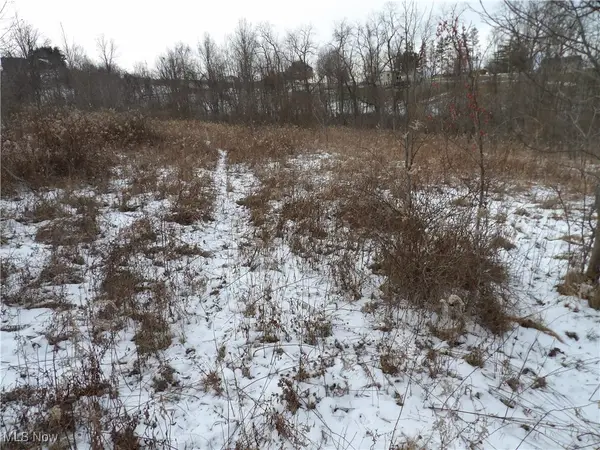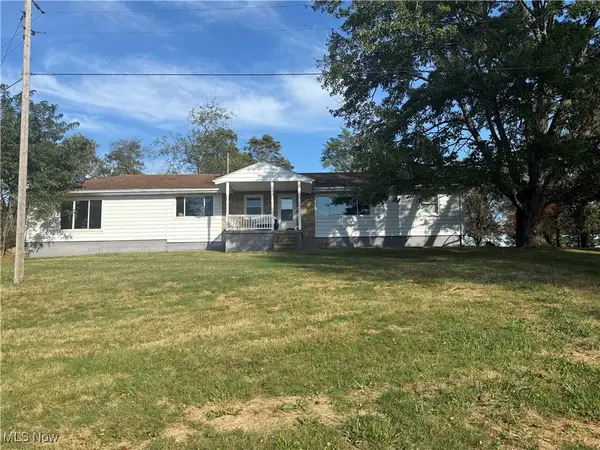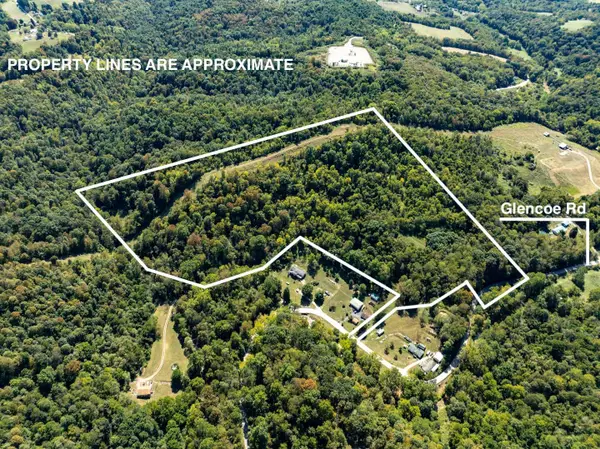67290 National New Lafferty Road, Belmont, OH 43718
Local realty services provided by:ERA Real Solutions Realty
Listed by: shaun hayes
Office: sulek & experts real estate
MLS#:5147573
Source:OH_NORMLS
Price summary
- Price:$285,000
- Price per sq. ft.:$116.33
About this home
3 bed, 3 bath brick ranch home that is convenient to everything. Pull up the concrete driveway and you will first notice the large (40' x 32') detached 3 car insulated garage. The garage does have it's own toilet/sink for when you are working outside and don't want to track in to the house for the restroom and there are also two heaters for the garage that will stay. The front covered porch is a nice place t enjoy coffee or just sit and relax. Inside the front door you will find the large living room that features vaulted ceilings over your daily living space. Just off of the living room is the large eat-in kitchen and dining room. This kitchen has an island and peninsula/bar area that offer PLENTY of counter space. Just off of the kitchen (and in a separate room) with access from the hall, is the large laundry room. There is a pet door at the rear of the laundry room for convenience. Just down the hall is the main bathroom and two additional bedrooms. At the end of the hall (and to the rear of the home) there is a primary suite with a very nice sized attached bathroom. The basement is partially finished and includes a full bath with corner shower, access to a cellar under the front porch, a rec room, a second room that most recently served as an office, plus a lot of storage space. The rear of the home includes a concrete patio with a powered awning. Roofs on both the house and 3 car garage were replaced in 2019.
Contact an agent
Home facts
- Year built:2001
- Listing ID #:5147573
- Added:191 day(s) ago
- Updated:February 19, 2026 at 03:10 PM
Rooms and interior
- Bedrooms:3
- Total bathrooms:3
- Full bathrooms:3
- Living area:2,450 sq. ft.
Heating and cooling
- Cooling:Heat Pump
- Heating:Electric, Forced Air
Structure and exterior
- Roof:Asphalt, Fiberglass
- Year built:2001
- Building area:2,450 sq. ft.
- Lot area:0.95 Acres
Utilities
- Water:Public
- Sewer:Septic Tank
Finances and disclosures
- Price:$285,000
- Price per sq. ft.:$116.33
- Tax amount:$2,711 (2025)
New listings near 67290 National New Lafferty Road
 $47,900Pending3.45 Acres
$47,900Pending3.45 AcresBelmont Centerville Rd, Belmont, OH 43718
MLS# 5183441Listed by: CAROL GOFF & ASSOCIATES $299,900Pending3 beds 3 baths2,484 sq. ft.
$299,900Pending3 beds 3 baths2,484 sq. ft.64643 Loomis Lane, Belmont, OH 43718
MLS# 5171552Listed by: THE HOLDEN AGENCY $139,900Pending5 beds 1 baths1,824 sq. ft.
$139,900Pending5 beds 1 baths1,824 sq. ft.67380 National New Lafferty Road, Belmont, OH 43718
MLS# 5163056Listed by: CEDAR ONE REALTY $145,000Active30.94 Acres
$145,000Active30.94 Acres62319 Glencoe Road, Belmont, OH 43718
MLS# 225033812Listed by: BAUER REALTY & AUCTIONS $85,000Active1.89 Acres
$85,000Active1.89 AcresINLOT 19 Havenwood, Belmont, OH 43718
MLS# 5153172Listed by: SULEK & EXPERTS REAL ESTATE $899,000Active5 Acres
$899,000Active5 Acres66164 Belmont Morristown, Belmont, OH 43718
MLS# 5139129Listed by: SULEK & EXPERTS REAL ESTATE $89,900Active15 Acres
$89,900Active15 Acres15 acres Saffell Road, Belmont, OH 43718
MLS# 5136290Listed by: MOSSY OAK PROPERTIES BAUER REALTY & AUCTIONS, LLC $109,900Active19.76 Acres
$109,900Active19.76 Acres19 acres Saffell Road, Belmont, OH 43718
MLS# 5136254Listed by: MOSSY OAK PROPERTIES BAUER REALTY & AUCTIONS, LLC $184,900Active35.17 Acres
$184,900Active35.17 Acres35 acres Saffell Road, Belmont, OH 43718
MLS# 5136230Listed by: MOSSY OAK PROPERTIES BAUER REALTY & AUCTIONS, LLC

