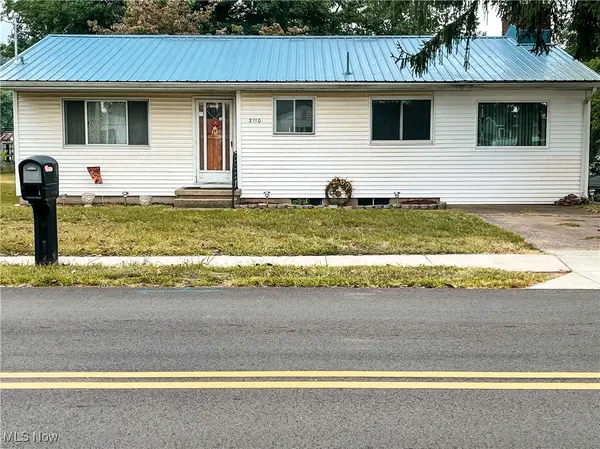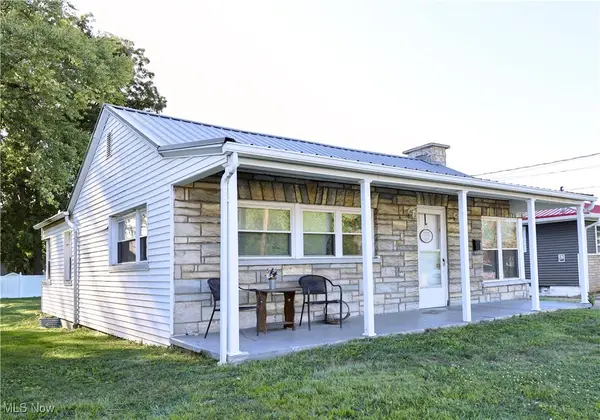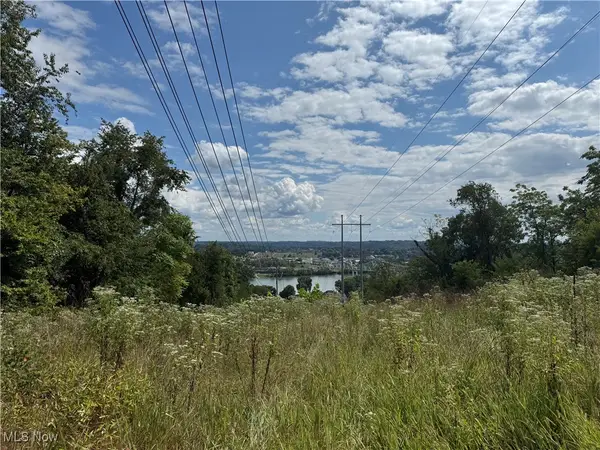1310 Oxbow Road, Belpre, OH 45714
Local realty services provided by:ERA Real Solutions Realty
Listed by:susan l burfield
Office:river valley properties
MLS#:5133529
Source:OH_NORMLS
Price summary
- Price:$279,900
- Price per sq. ft.:$100.76
About this home
$15,000 PRICE ADJUSTMENT! Stately home features a traditional layout and is situated on nearly an acre lot. Front door opens to a grand two-story foyer. The main floor boasts a formal living room, formal dining room, eat-in kitchen and a vaulted-ceiling den off the dining room. Also, there is an additional room currently being utilized as a bedroom. There's beautiful hardwood flooring throughout most of first floor. Conveniently located laundry room and half bath complete the first floor. Second floor features four bedrooms with a main hallway full bath. Master bedroom has a private bath with both a shower and a jetted tub. Several rooms have new farmhouse style ceiling fans. Two-stall attached garage has a bonus room over it, which could be used as additional living space or storage. At the back of the property, there is an additional detached garage/storage building. Walkways and landscaping have been refreshed. Don't miss your opportunity to add your own touches and make this your new home. Priced below market value appraisal. *Property does NOT require flood insurance.
Contact an agent
Home facts
- Year built:1994
- Listing ID #:5133529
- Added:101 day(s) ago
- Updated:October 01, 2025 at 02:15 PM
Rooms and interior
- Bedrooms:5
- Total bathrooms:3
- Full bathrooms:2
- Half bathrooms:1
- Living area:2,778 sq. ft.
Heating and cooling
- Cooling:Central Air
- Heating:Heat Pump
Structure and exterior
- Roof:Asphalt, Fiberglass
- Year built:1994
- Building area:2,778 sq. ft.
- Lot area:0.85 Acres
Utilities
- Water:Public
- Sewer:Public Sewer
Finances and disclosures
- Price:$279,900
- Price per sq. ft.:$100.76
- Tax amount:$3,468 (2024)
New listings near 1310 Oxbow Road
- New
 $124,000Active3 beds 1 baths925 sq. ft.
$124,000Active3 beds 1 baths925 sq. ft.492 Beach Drive, Belpre, OH 45714
MLS# 5160226Listed by: KELLER WILLIAMS CAPITAL PARTNERS REALTY, LLC - Open Sun, 2 to 4pmNew
 $338,000Active4 beds 3 baths2,340 sq. ft.
$338,000Active4 beds 3 baths2,340 sq. ft.21 Cherry Hill Drive, Belpre, OH 45714
MLS# 5156639Listed by: MID-OHIO VALLEY ANCHOR REALTY, LLC.  $165,000Pending3 beds 2 baths
$165,000Pending3 beds 2 baths806 Barclay Street, Belpre, OH 45714
MLS# 5159319Listed by: BERKSHIRE HATHAWAY HOMESERVICES PROFESSIONAL REALTY- New
 $165,000Active3 beds 2 baths1,550 sq. ft.
$165,000Active3 beds 2 baths1,550 sq. ft.209 Elm Street, Belpre, OH 45714
MLS# 5148932Listed by: COLDWELL BANKER SELECT PROPERTIES  $275,000Pending3 beds 3 baths2,890 sq. ft.
$275,000Pending3 beds 3 baths2,890 sq. ft.953 Braun Road, Belpre, OH 45714
MLS# 5159195Listed by: BERKSHIRE HATHAWAY HOMESERVICES PROFESSIONAL REALTY- New
 $170,000Active3 beds 1 baths2,268 sq. ft.
$170,000Active3 beds 1 baths2,268 sq. ft.2110 Rockland Avenue, Belpre, OH 45714
MLS# 5158928Listed by: KEY MOVE REALTY LLC  $549,000Active4 beds 4 baths
$549,000Active4 beds 4 baths1004 Florence Street, Belpre, OH 45714
MLS# 5158006Listed by: RE/MAX PROPERTIES OF THE VALLEY $130,000Pending2 beds 1 baths1,110 sq. ft.
$130,000Pending2 beds 1 baths1,110 sq. ft.809 Florence Street, Belpre, OH 45714
MLS# 5156912Listed by: BERKSHIRE HATHAWAY HOMESERVICES PROFESSIONAL REALTY $65,000Active15.32 Acres
$65,000Active15.32 Acres0 Lockhart Street, Belpre, OH 45714
MLS# 5154769Listed by: LEGACY REAL ESTATE PROFESSIONALS $250,000Active4 beds 2 baths2,320 sq. ft.
$250,000Active4 beds 2 baths2,320 sq. ft.806 Main Street, Belpre, OH 45714
MLS# 5155047Listed by: ADVANTAGE REAL ESTATE
