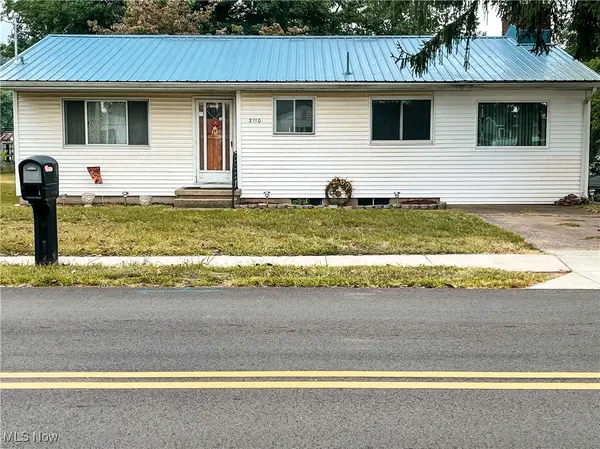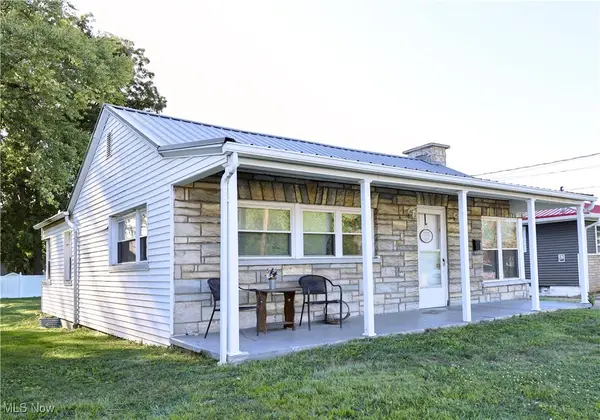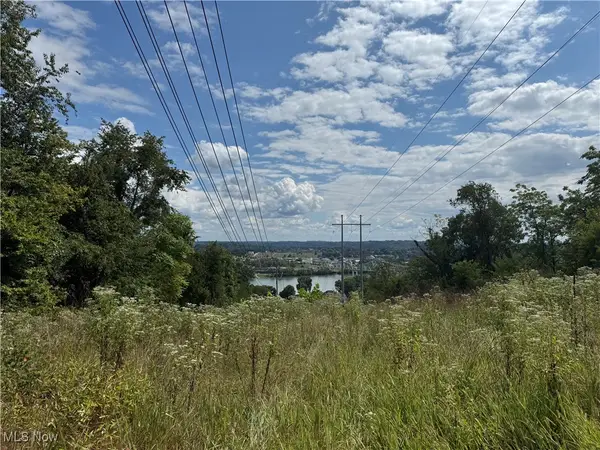1565 Lois Street, Belpre, OH 45714
Local realty services provided by:ERA Real Solutions Realty
Listed by:rachel k valencia
Office:scout mov realty llc.
MLS#:5135015
Source:OH_NORMLS
Price summary
- Price:$275,000
- Price per sq. ft.:$133.75
About this home
Brimming with warmth, character, and space to spread out, this beautifully maintained split-foyer home welcomes you with glowing blonde hardwood floors and an airy, open layout upstairs where natural light pours in. The living room, dining area, and kitchen flow seamlessly—centered around a cozy fireplace—and open directly onto a partially covered side deck that wraps to a sunny back deck, perfect for entertaining or relaxing outdoors.
With four spacious bedrooms—including a private en suite on the main floor—this home offers flexibility for a variety of living arrangements. The main-level suite is a true retreat, featuring a Jacuzzi tub, separate shower, and full bath. On the lower level, you’ll find an additional bedroom just steps from a convenient half bath, ideal for guests, workspace, or bonus room use. An additional full bath on the main floor serves the remaining rooms.
The lower level also features a welcoming family room—great for movie nights, hobbies, or casual hangouts. Storage abounds throughout the home. The attached garage is located on the front side of the house and accessed via exterior doors only—offering two bays, one for a full-size vehicle and the other previously used as a workshop or for smaller car storage.
Step into the backyard to find a heated and cooled storage shed with electric—an ideal all-purpose space for creative projects, a garden setup, or additional storage. A side driveway leads to the backyard, offering parking for up to eight vehicles. There’s also a pseudo Koi pond—currently unstocked, but full of potential as a tranquil garden feature.
Additional highlights include newer windows, a whole-house fan, and multiple outdoor spaces that extend the living area. From top to bottom, inside and out, this home is ready to meet a variety of needs with comfort and charm.
Contact an agent
Home facts
- Year built:1976
- Listing ID #:5135015
- Added:96 day(s) ago
- Updated:October 01, 2025 at 07:18 AM
Rooms and interior
- Bedrooms:4
- Total bathrooms:3
- Full bathrooms:2
- Half bathrooms:1
- Living area:2,056 sq. ft.
Heating and cooling
- Cooling:Central Air
- Heating:Forced Air, Gas
Structure and exterior
- Roof:Asphalt, Fiberglass, Shingle
- Year built:1976
- Building area:2,056 sq. ft.
- Lot area:0.16 Acres
Utilities
- Water:Public
- Sewer:Public Sewer
Finances and disclosures
- Price:$275,000
- Price per sq. ft.:$133.75
- Tax amount:$2,751 (2024)
New listings near 1565 Lois Street
- New
 $124,000Active3 beds 1 baths925 sq. ft.
$124,000Active3 beds 1 baths925 sq. ft.492 Beach Drive, Belpre, OH 45714
MLS# 5160226Listed by: KELLER WILLIAMS CAPITAL PARTNERS REALTY, LLC - Open Sun, 2 to 4pmNew
 $338,000Active4 beds 3 baths2,340 sq. ft.
$338,000Active4 beds 3 baths2,340 sq. ft.21 Cherry Hill Drive, Belpre, OH 45714
MLS# 5156639Listed by: MID-OHIO VALLEY ANCHOR REALTY, LLC.  $165,000Pending3 beds 2 baths
$165,000Pending3 beds 2 baths806 Barclay Street, Belpre, OH 45714
MLS# 5159319Listed by: BERKSHIRE HATHAWAY HOMESERVICES PROFESSIONAL REALTY- New
 $165,000Active3 beds 2 baths1,550 sq. ft.
$165,000Active3 beds 2 baths1,550 sq. ft.209 Elm Street, Belpre, OH 45714
MLS# 5148932Listed by: COLDWELL BANKER SELECT PROPERTIES  $275,000Pending3 beds 3 baths2,890 sq. ft.
$275,000Pending3 beds 3 baths2,890 sq. ft.953 Braun Road, Belpre, OH 45714
MLS# 5159195Listed by: BERKSHIRE HATHAWAY HOMESERVICES PROFESSIONAL REALTY- New
 $170,000Active3 beds 1 baths2,268 sq. ft.
$170,000Active3 beds 1 baths2,268 sq. ft.2110 Rockland Avenue, Belpre, OH 45714
MLS# 5158928Listed by: KEY MOVE REALTY LLC  $549,000Active4 beds 4 baths
$549,000Active4 beds 4 baths1004 Florence Street, Belpre, OH 45714
MLS# 5158006Listed by: RE/MAX PROPERTIES OF THE VALLEY $130,000Pending2 beds 1 baths1,110 sq. ft.
$130,000Pending2 beds 1 baths1,110 sq. ft.809 Florence Street, Belpre, OH 45714
MLS# 5156912Listed by: BERKSHIRE HATHAWAY HOMESERVICES PROFESSIONAL REALTY $65,000Active15.32 Acres
$65,000Active15.32 Acres0 Lockhart Street, Belpre, OH 45714
MLS# 5154769Listed by: LEGACY REAL ESTATE PROFESSIONALS $250,000Active4 beds 2 baths2,320 sq. ft.
$250,000Active4 beds 2 baths2,320 sq. ft.806 Main Street, Belpre, OH 45714
MLS# 5155047Listed by: ADVANTAGE REAL ESTATE
