1806 Pennsylvania Avenue, Belpre, OH 45714
Local realty services provided by:ERA Real Solutions Realty
Listed by: theodore f gaston
Office: berkshire hathaway homeservices professional realty
MLS#:5143631
Source:OH_NORMLS
Price summary
- Price:$379,000
- Price per sq. ft.:$135.26
About this home
NOT A DRIVE-BY!! If you don't preview this 3 bedroom, 2 & 1/2 bath split-entry home you will be missing out on a wonderful opportunity to live in your dream home that is move-in ready, a home that has been maintained and enhanced with LOVE. Where to start: the original dwelling includes pluses like plush carpeting, plenty of Oak cabinetry, an eat-in kitchen fully accessorized and a formal dining area. The spacious bedroom wing includes a master suite with a full bath that is hi-lited by a walk-in shower and a large walk-in closet. The living room feels light and airy with Southern exposure through it's large, front window. On the lower level is an unbelievable recreation room that includes an abundance of beautiful Oak, built-in cabinetry, a wood burning stove sitting on a brick hearth backed up by a brick wall, and plenty of natural light coming in from the front windows that are well above ground. By-the-way, replacement windows through-out the home (7/9/11). There is a half bath off of the Rec Room hallway. The Rec Room accesses, through French doors, the Family Room, which was added onto the Rec Room at the back of the house, sits at ground level.
This spectacular 25' x 30' room, with it's Oak walls and Cathedral ceilings, includes a fully equipped kitchen with plenty of beautiful, Oak cabinets and a huge dining bar with Corian counter tops. Windows all around. There is also a gas log fireplace with a raised brick hearth and surround. At the far end of this room are French doors that open up to the back patio and back yard. The back yard, even though it backs up to a highway ROW, has trees and plantings that provide an excellent buffer providing for plenty of serene privacy.
Here is some additional information regarding the age of some items in the home:
Garage doors 1/2012
Microwave 7/28/2017 Main Kitchen
Refrigerator 12/16/2019 " "
Bathroom sinks 11/6/2020
HW Tank 1/19/2021
Furnace/AC 2/2024
Contact an agent
Home facts
- Year built:1981
- Listing ID #:5143631
- Added:205 day(s) ago
- Updated:February 19, 2026 at 03:10 PM
Rooms and interior
- Bedrooms:3
- Total bathrooms:3
- Full bathrooms:2
- Half bathrooms:1
- Living area:2,802 sq. ft.
Heating and cooling
- Cooling:Central Air
- Heating:Forced Air, Gas
Structure and exterior
- Roof:Asphalt, Fiberglass
- Year built:1981
- Building area:2,802 sq. ft.
- Lot area:0.27 Acres
Utilities
- Water:Public
- Sewer:Public Sewer
Finances and disclosures
- Price:$379,000
- Price per sq. ft.:$135.26
- Tax amount:$2,609 (2024)
New listings near 1806 Pennsylvania Avenue
- New
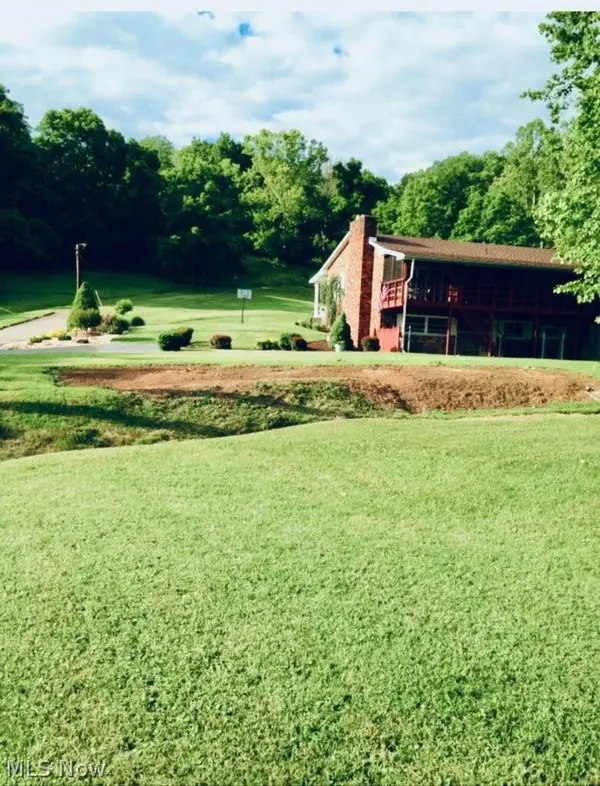 $575,000Active4 beds 2 baths2,758 sq. ft.
$575,000Active4 beds 2 baths2,758 sq. ft.976 Braun Road, Belpre, OH 45714
MLS# 5187521Listed by: EXIT RIVERBEND REALTY - New
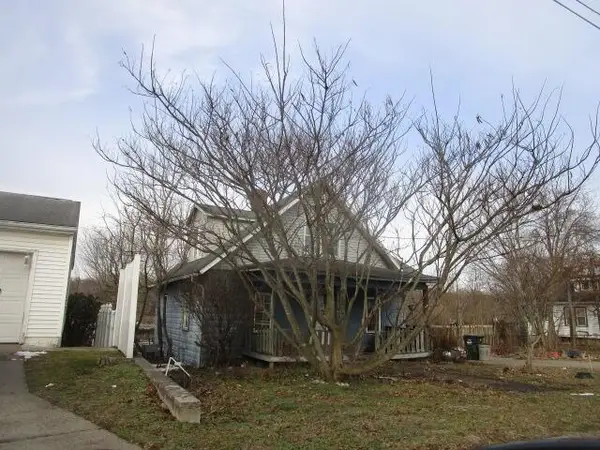 $29,900Active3 beds 1 baths784 sq. ft.
$29,900Active3 beds 1 baths784 sq. ft.804 Hocking Road, Belpre, OH 45714
MLS# 226004297Listed by: NEW MILLENNIUM REALTY 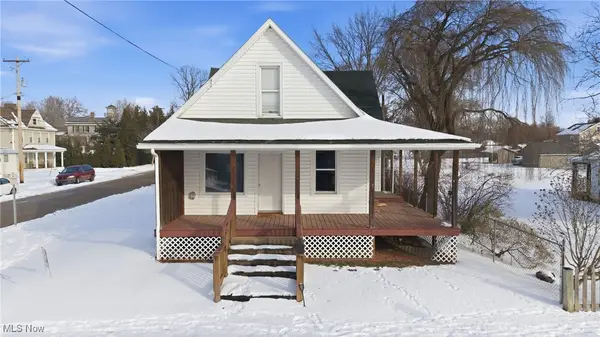 $169,999Active3 beds 2 baths1,452 sq. ft.
$169,999Active3 beds 2 baths1,452 sq. ft.216 Blennerhassett Avenue, Belpre, OH 45714
MLS# 5185046Listed by: COLDWELL BANKER SELECT PROPERTIES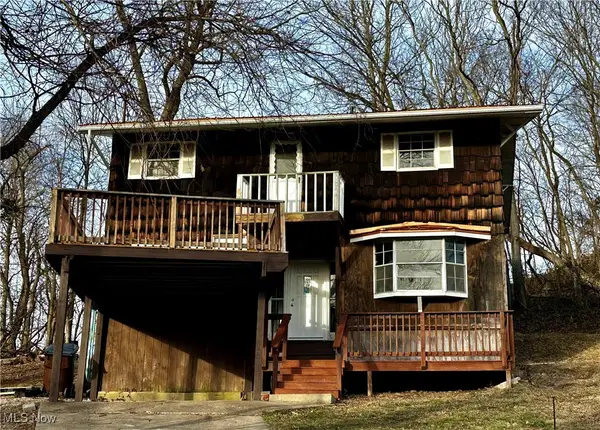 $225,000Active4 beds 2 baths2,486 sq. ft.
$225,000Active4 beds 2 baths2,486 sq. ft.2526 Valley View Drive, Belpre, OH 45714
MLS# 5183747Listed by: BERKSHIRE HATHAWAY HOMESERVICES PROFESSIONAL REALTY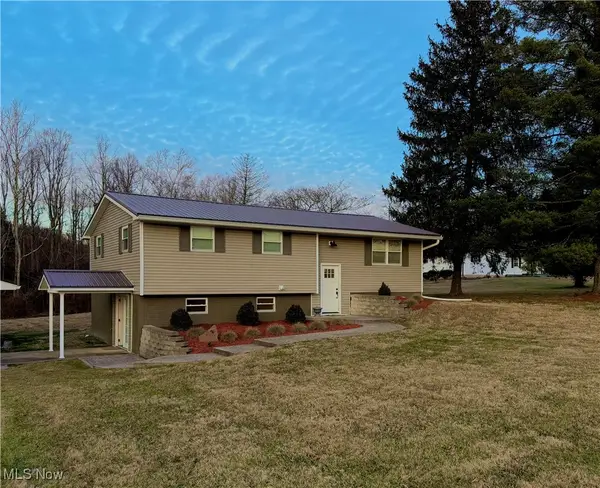 $365,000Pending4 beds 2 baths2,288 sq. ft.
$365,000Pending4 beds 2 baths2,288 sq. ft.2053 Mcgill Road, Belpre, OH 45714
MLS# 5184037Listed by: COLDWELL BANKER SELECT PROPERTIES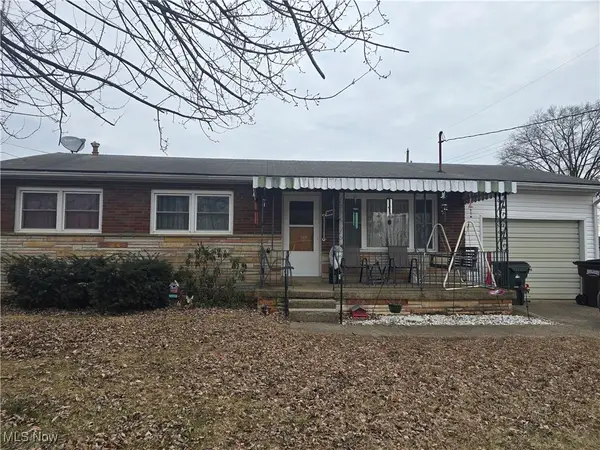 $125,000Pending3 beds 2 baths
$125,000Pending3 beds 2 baths800 Talbot Street, Belpre, OH 45714
MLS# 5183534Listed by: ONE TEAM REALTY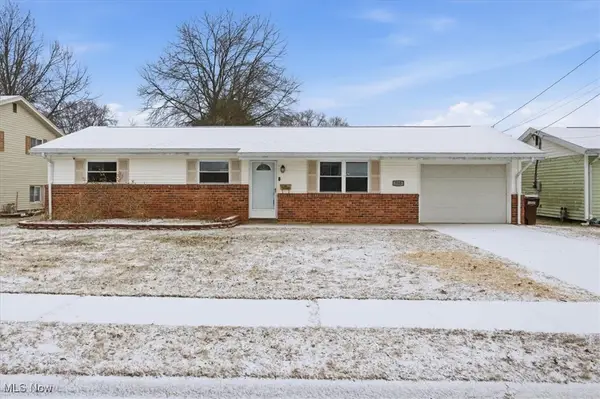 $165,000Pending3 beds 1 baths1,092 sq. ft.
$165,000Pending3 beds 1 baths1,092 sq. ft.750 Covey Court, Belpre, OH 45714
MLS# 5183073Listed by: UNITED COMMUNITY REALTY, LLC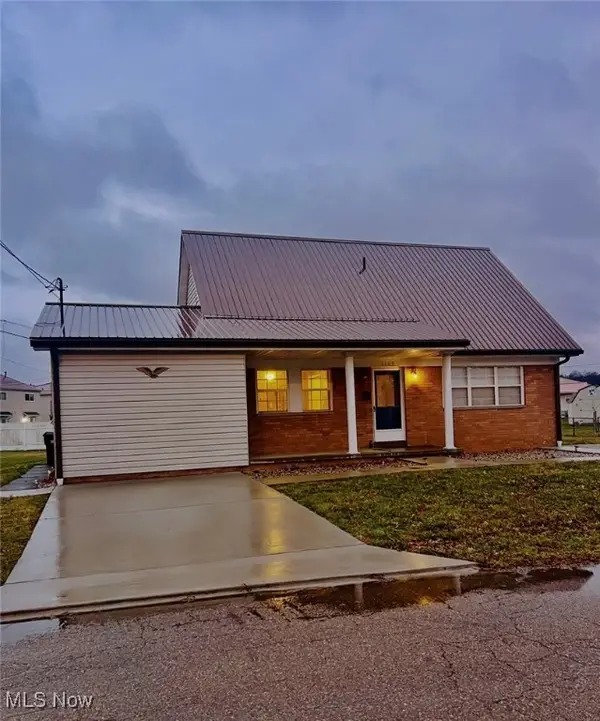 $244,900Active3 beds 2 baths
$244,900Active3 beds 2 baths1105 4th Street, Belpre, OH 45714
MLS# 5181764Listed by: SOUTHEASTERN OHIO REALTY GROUP LLC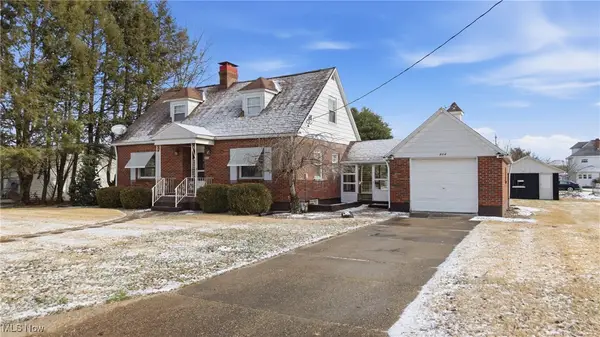 $184,500Active3 beds 3 baths1,668 sq. ft.
$184,500Active3 beds 3 baths1,668 sq. ft.804 Franklin Avenue, Belpre, OH 45714
MLS# 5179192Listed by: COLDWELL BANKER SELECT PROPERTIES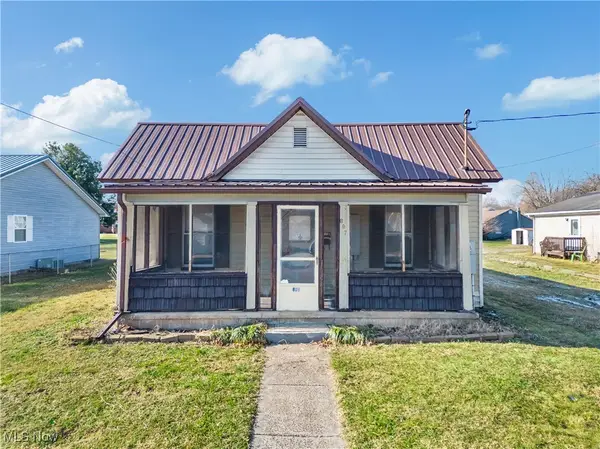 $98,000Active3 beds 1 baths1,120 sq. ft.
$98,000Active3 beds 1 baths1,120 sq. ft.807 Clement Avenue, Belpre, OH 45714
MLS# 5180900Listed by: EXIT RIVERBEND REALTY

