266 Jananna Drive, Berea, OH 44017
Local realty services provided by:ERA Real Solutions Realty
Listed by:lisa kassouf
Office:russell real estate services
MLS#:5152242
Source:OH_NORMLS
Price summary
- Price:$339,000
- Price per sq. ft.:$142.74
About this home
Welcome to this beautifully updated 4-bedroom, 2-bath ranch tucked away on a peaceful no-through street in the heart
of Berea. Just minutes from the Metroparks, this home combines privacy, convenience, and modern updates throughout. A welcoming large foyer with abundant storage sets the tone as you enter, leading into a thoughtfully designed floor plan that balances open living with private spaces. The main living area is filled with natural light and features new vinyl plank flooring, modern paint colors, and a gas fireplace with custom built-in bookcases. Adjacent to the living room is a charming courtyard with nature stone, offering an additional space to relax or entertain. The updated eat-in kitchen is a true highlight, boasting granite countertops, a breakfast bar, recessed lighting, and new stainless steel appliances. Whether hosting a gathering or enjoying a quiet meal, this kitchen is as functional as it is stylish. All four bedrooms are located on one side of the home, creating a private wing separate from the family room, an ideal setup for both everyday living and entertaining. The bedrooms are spacious and versatile, easily accommodating guests, a home office, or flex space. Outdoor living is equally impressive with a rear wooden deck
overlooking a fully fenced backyard, perfect for pets, play, or summer barbecues. Adding to the home's appeal is the
rare 3-car tandem garage, offering exceptional storage, parking, or workshop space. All the updates have been done: Roof , garage door, granite counters, all new vinyl flooring / carpet, newer water heater, newer kitchen appliance package, privacy fence, yard grading, tree removal
Contact an agent
Home facts
- Year built:1961
- Listing ID #:5152242
- Added:63 day(s) ago
- Updated:November 01, 2025 at 02:22 PM
Rooms and interior
- Bedrooms:4
- Total bathrooms:2
- Full bathrooms:2
- Living area:2,375 sq. ft.
Heating and cooling
- Cooling:Central Air
- Heating:Fireplaces, Forced Air, Gas
Structure and exterior
- Roof:Asphalt
- Year built:1961
- Building area:2,375 sq. ft.
- Lot area:0.12 Acres
Utilities
- Water:Public
- Sewer:Public Sewer
Finances and disclosures
- Price:$339,000
- Price per sq. ft.:$142.74
- Tax amount:$6,347 (2024)
New listings near 266 Jananna Drive
- New
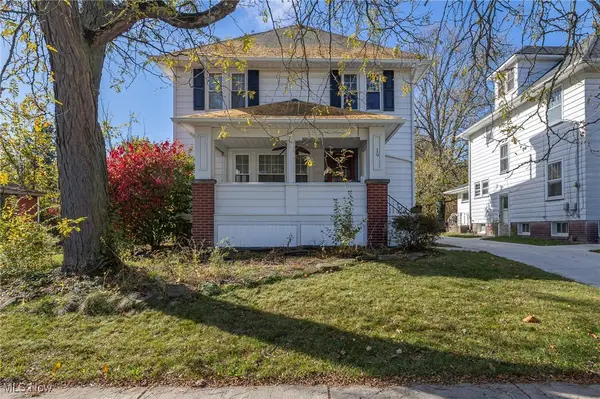 $285,000Active3 beds 2 baths1,536 sq. ft.
$285,000Active3 beds 2 baths1,536 sq. ft.19 Baker Street, Berea, OH 44017
MLS# 5168457Listed by: EXP REALTY, LLC. - Open Sun, 1 to 2:30pmNew
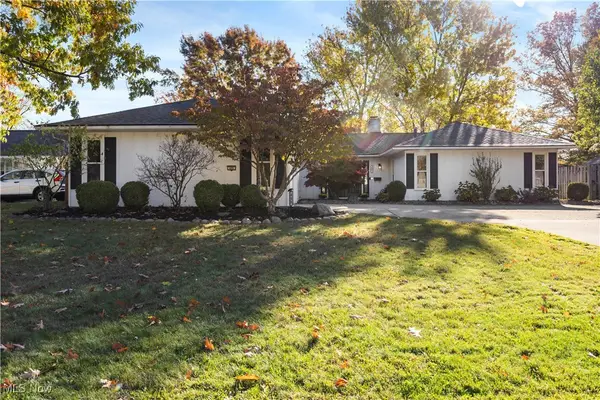 $295,000Active3 beds 2 baths1,848 sq. ft.
$295,000Active3 beds 2 baths1,848 sq. ft.455 Woodridge Circle, Berea, OH 44017
MLS# 5168606Listed by: RICHFIELD REALTY GROUP LLC 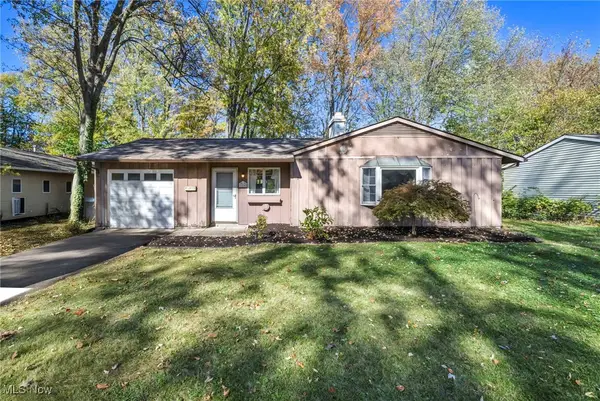 $209,900Pending3 beds 2 baths1,445 sq. ft.
$209,900Pending3 beds 2 baths1,445 sq. ft.104 Whitehall Drive, Berea, OH 44017
MLS# 5167025Listed by: EXP REALTY, LLC.- New
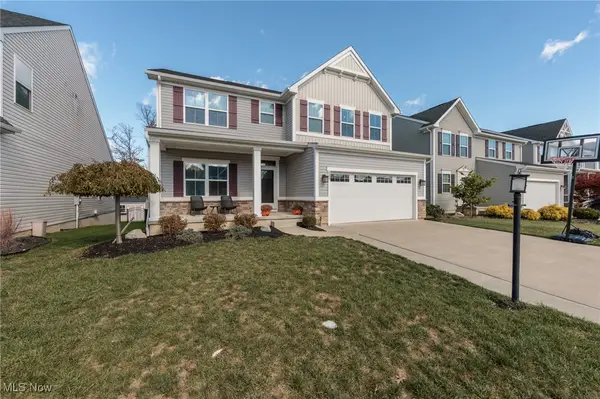 $499,999Active5 beds 4 baths3,629 sq. ft.
$499,999Active5 beds 4 baths3,629 sq. ft.260 Stone Ridge Way, Berea, OH 44017
MLS# 5166419Listed by: $2100$ REALTY SELLERS CHOICE, 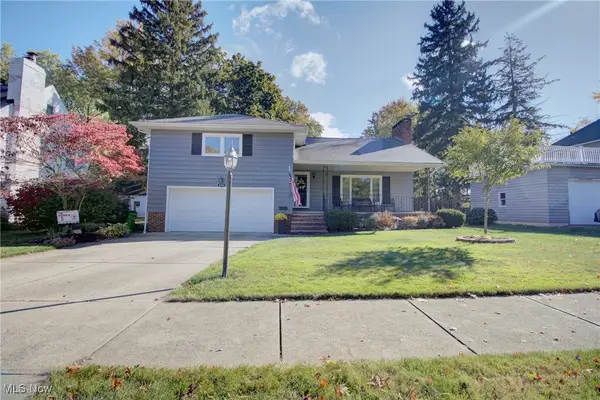 $325,000Pending3 beds 2 baths1,891 sq. ft.
$325,000Pending3 beds 2 baths1,891 sq. ft.154 Lee Road, Berea, OH 44017
MLS# 5166529Listed by: REAL OF OHIO $299,000Active4 beds 2 baths2,252 sq. ft.
$299,000Active4 beds 2 baths2,252 sq. ft.35 W 5th Avenue, Berea, OH 44017
MLS# 5165848Listed by: RE CLOSING PROFESSIONALS, LLC.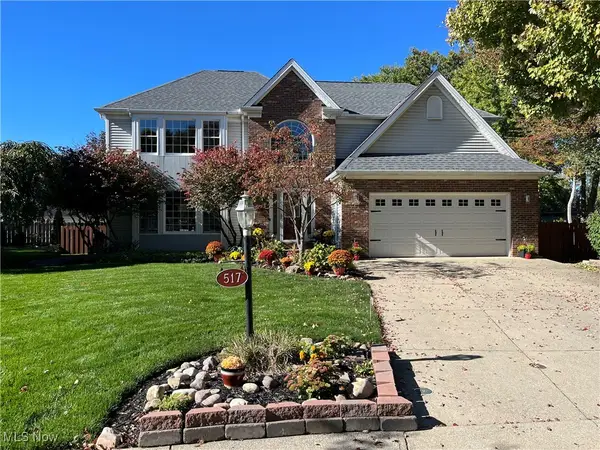 $430,000Pending4 beds 3 baths3,886 sq. ft.
$430,000Pending4 beds 3 baths3,886 sq. ft.517 Bishop Place, Berea, OH 44017
MLS# 5165388Listed by: REALTY PROFESSIONALS, INC.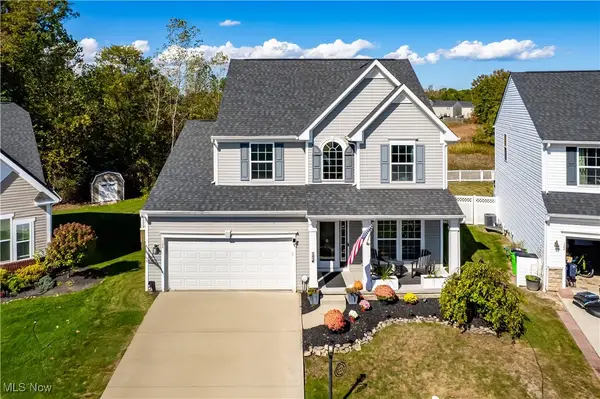 $434,000Pending3 beds 3 baths2,747 sq. ft.
$434,000Pending3 beds 3 baths2,747 sq. ft.124 Slippery Rock Lane, Berea, OH 44017
MLS# 5165467Listed by: EXP REALTY, LLC.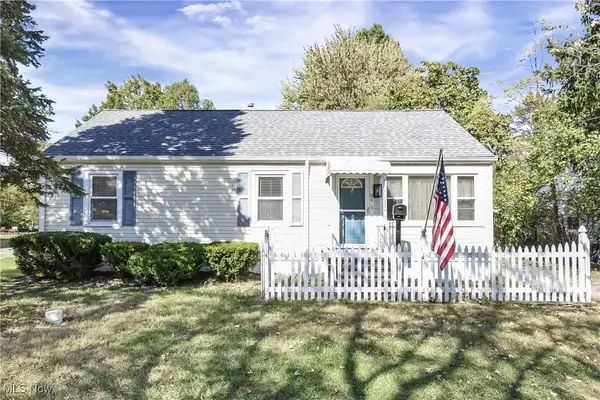 $235,000Active3 beds 2 baths1,476 sq. ft.
$235,000Active3 beds 2 baths1,476 sq. ft.84 Sprague Road, Berea, OH 44017
MLS# 5164839Listed by: KELLER WILLIAMS CITYWIDE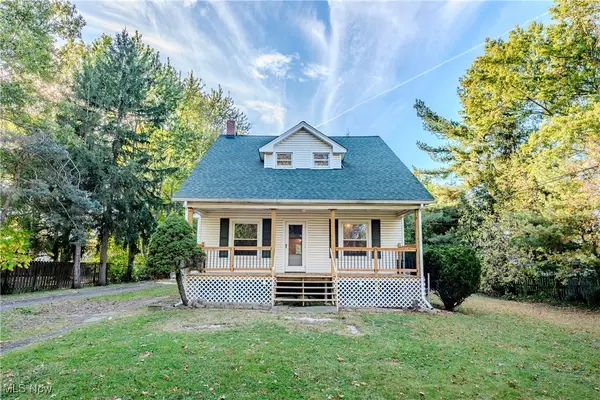 $318,999Pending5 beds 3 baths3,001 sq. ft.
$318,999Pending5 beds 3 baths3,001 sq. ft.740 Fair Street, Berea, OH 44017
MLS# 5164402Listed by: COLDWELL BANKER SCHMIDT REALTY
