41 Riverside Drive, Berea, OH 44017
Local realty services provided by:ERA Real Solutions Realty
Listed by:james j robinson
Office:re/max real estate group
MLS#:5152189
Source:OH_NORMLS
Price summary
- Price:$475,000
- Price per sq. ft.:$216.5
- Monthly HOA dues:$407
About this home
You actually can have it all. A newer construction townhome with high ceilings and a spacious open floor plan - along with cypress doors from a 19C house in New Orleans! All the vibrance of living right on the Triangle in downtown Berea at your front door -and the most picture-perfect, quiet setting directly on the Rocky River on the terrace in the back. Beautifully custom-built home with numerous recent updates, including top-of-the-line Architectural Series Pella windows throughout, as well as new patio French doors. The original siding on the rear facade has been replaced with James Hardie "Hardieplank" for easy maintenance, and copper gutters and downspouts, and a copper roof over the bay window were installed on the front facade. There are sandstone lintels on all of the front facade windows, and Berea Sandstone on the front porch and the foyer flooring. Oak hardwood floors are throughout the house, and beautiful, custom oak woodwork on first floor. All the interior doors are 125+ year-old cypress from New Orleans. The 100+ year-old double front doors are from Chicago. The doorbell and all door hardware are authentic to the same period and fully restored. The gas light and mailbox are handmade of copper from the Bevolo Gas & Electric Lights in New Orleans. The lights above the kitchen sink and the front porch light are from Halle's Dept Store, downtown! Elfa (Container Store) closet systems are in the master bedroom, office, and laundry room. A new Container Store murphy bed and storage cabinets are in the office. In the kitchen there's a newly installed gas 4-burner Wolf cooktop. And the wonderful gourmet workspace is completed with a GE double gas oven, all set in gorgeous Kraftmaid maple custom cabinetry. Elegant custom bathrooms and 4 large bedrooms complete the picture. The entire interior has been freshly painted. Walk literally across the street to a cafe, a bar, a bakery, or just a block to Coe Lake! The perfect place to live. Open Sat, 11-1, Sun. 1-3
Contact an agent
Home facts
- Year built:1999
- Listing ID #:5152189
- Added:64 day(s) ago
- Updated:November 01, 2025 at 07:14 AM
Rooms and interior
- Bedrooms:4
- Total bathrooms:3
- Full bathrooms:2
- Half bathrooms:1
- Living area:2,194 sq. ft.
Heating and cooling
- Cooling:Central Air
- Heating:Forced Air
Structure and exterior
- Roof:Asphalt, Fiberglass
- Year built:1999
- Building area:2,194 sq. ft.
- Lot area:0.03 Acres
Utilities
- Water:Public
- Sewer:Public Sewer
Finances and disclosures
- Price:$475,000
- Price per sq. ft.:$216.5
- Tax amount:$5,887 (2024)
New listings near 41 Riverside Drive
- New
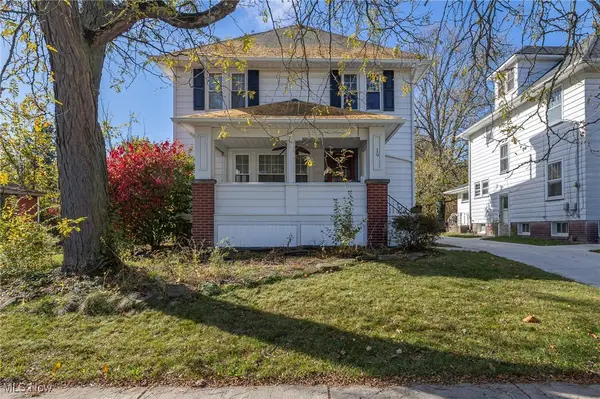 $285,000Active3 beds 2 baths1,536 sq. ft.
$285,000Active3 beds 2 baths1,536 sq. ft.19 Baker Street, Berea, OH 44017
MLS# 5168457Listed by: EXP REALTY, LLC. - Open Sun, 1 to 2:30pmNew
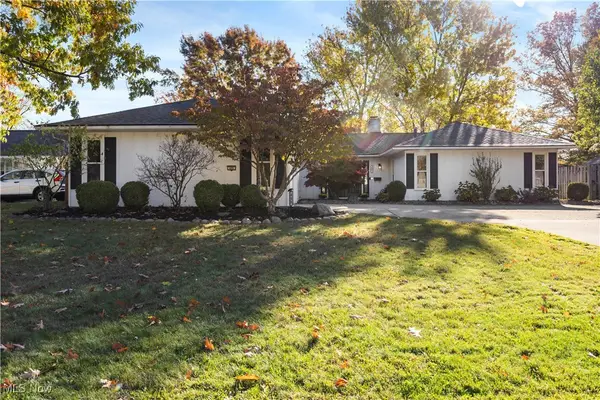 $295,000Active3 beds 2 baths1,848 sq. ft.
$295,000Active3 beds 2 baths1,848 sq. ft.455 Woodridge Circle, Berea, OH 44017
MLS# 5168606Listed by: RICHFIELD REALTY GROUP LLC 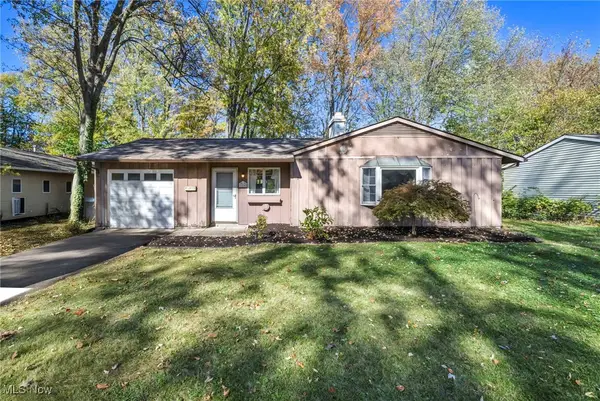 $209,900Pending3 beds 2 baths1,445 sq. ft.
$209,900Pending3 beds 2 baths1,445 sq. ft.104 Whitehall Drive, Berea, OH 44017
MLS# 5167025Listed by: EXP REALTY, LLC.- New
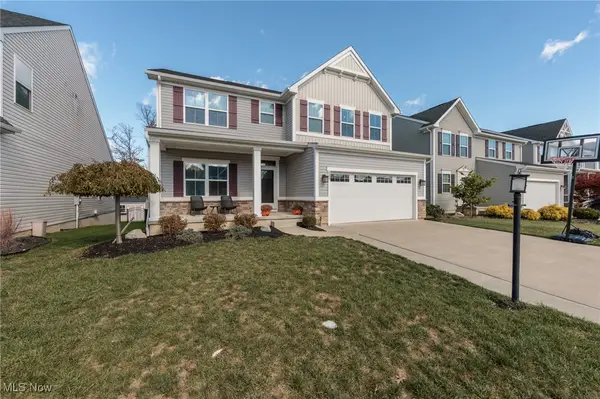 $499,999Active5 beds 4 baths3,629 sq. ft.
$499,999Active5 beds 4 baths3,629 sq. ft.260 Stone Ridge Way, Berea, OH 44017
MLS# 5166419Listed by: $2100$ REALTY SELLERS CHOICE, 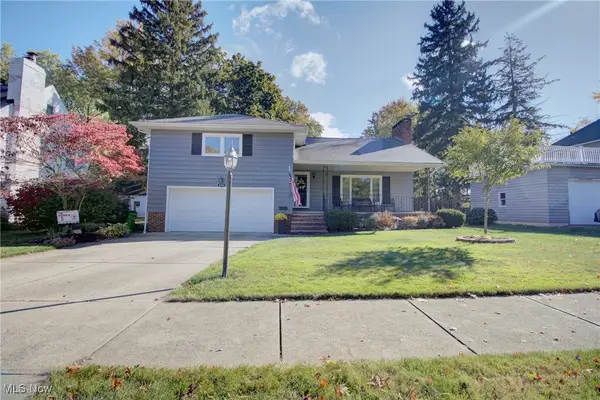 $325,000Pending3 beds 2 baths1,891 sq. ft.
$325,000Pending3 beds 2 baths1,891 sq. ft.154 Lee Road, Berea, OH 44017
MLS# 5166529Listed by: REAL OF OHIO $299,000Active4 beds 2 baths2,252 sq. ft.
$299,000Active4 beds 2 baths2,252 sq. ft.35 W 5th Avenue, Berea, OH 44017
MLS# 5165848Listed by: RE CLOSING PROFESSIONALS, LLC.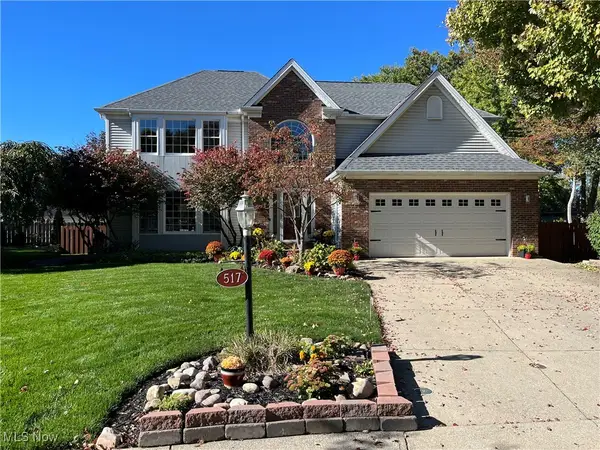 $430,000Pending4 beds 3 baths3,886 sq. ft.
$430,000Pending4 beds 3 baths3,886 sq. ft.517 Bishop Place, Berea, OH 44017
MLS# 5165388Listed by: REALTY PROFESSIONALS, INC.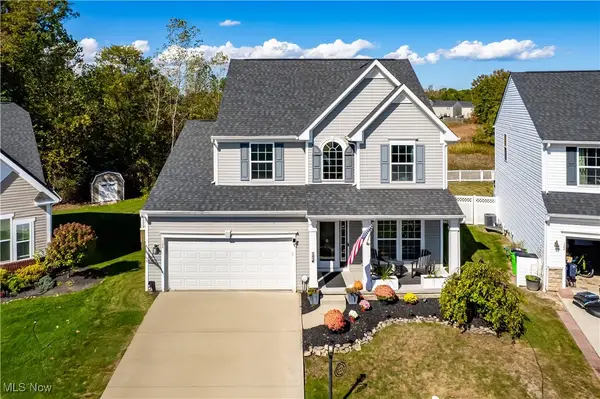 $434,000Pending3 beds 3 baths2,747 sq. ft.
$434,000Pending3 beds 3 baths2,747 sq. ft.124 Slippery Rock Lane, Berea, OH 44017
MLS# 5165467Listed by: EXP REALTY, LLC.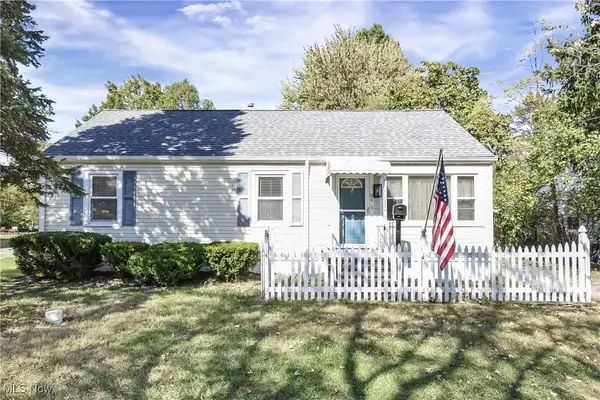 $235,000Active3 beds 2 baths1,476 sq. ft.
$235,000Active3 beds 2 baths1,476 sq. ft.84 Sprague Road, Berea, OH 44017
MLS# 5164839Listed by: KELLER WILLIAMS CITYWIDE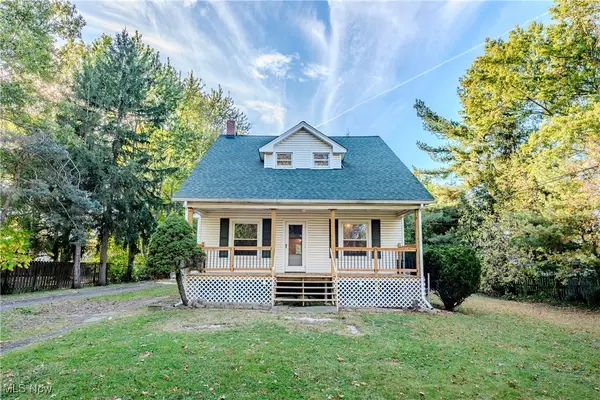 $318,999Pending5 beds 3 baths3,001 sq. ft.
$318,999Pending5 beds 3 baths3,001 sq. ft.740 Fair Street, Berea, OH 44017
MLS# 5164402Listed by: COLDWELL BANKER SCHMIDT REALTY
