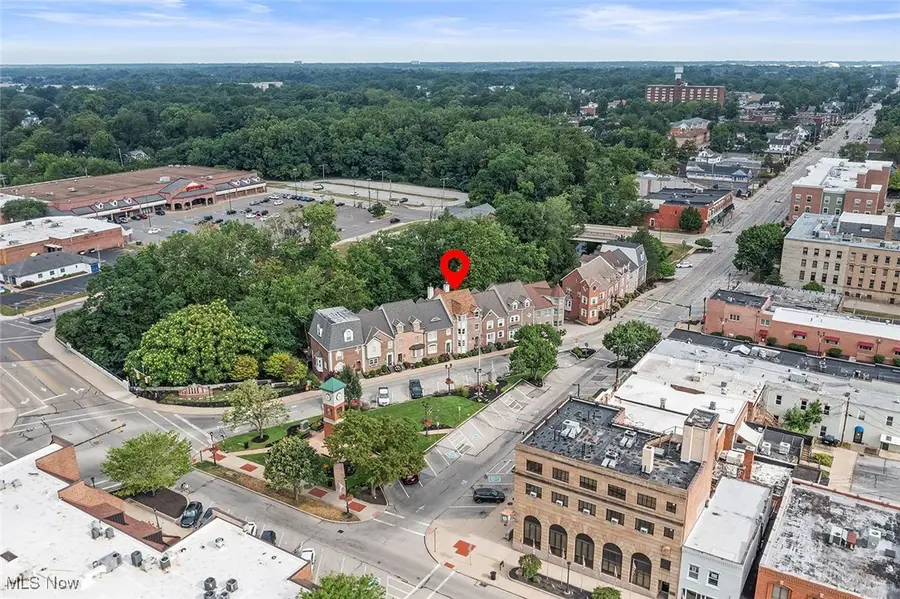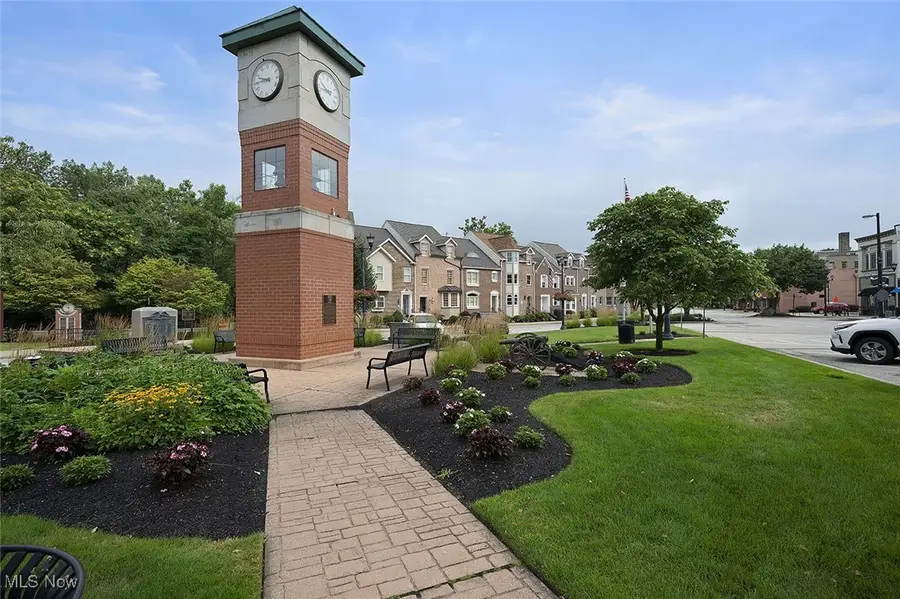51 Riverside Drive, Berea, OH 44017
Local realty services provided by:ERA Real Solutions Realty



Listed by:nikki whitcomb
Office:berkshire hathaway homeservices professional realty
MLS#:5142129
Source:OH_NORMLS
Price summary
- Price:$465,000
- Price per sq. ft.:$196.87
- Monthly HOA dues:$407
About this home
THIS could be THE PLACE! Very limited opportunity to own this exclusive property with ‘city in the front & river in the back’ having the Berea Town Triangle outside your front door & the Rocky River at your back deck! The location is amazing; the conveniences & nearby destinations are fabulous! Enter the open living area which immediately draws attention to the natural light & wooded scenery through the glass doors to the back deck. The large deck overlooks the river below & was recently replaced with new Trex decking. A spacious & bright layout with tall ceilings for dining & living areas includes a woodburning fireplace. A very nicely appointed kitchen with much counterspace & cabinetry, designed for those who like to cook/entertain or just have a great kitchen. Tiled floors, granite counters, Sub-Zero refrigerator, gas cooktop with downdraft venting, built-in convection oven plus an Advantium cooker. A very comfortable primary overlooks the river & provides more natural light & beautiful views. Wood floors, WIC, primary bathroom with large tiled shower, jetted tub, dual sinks. A spare bedroom (used as an office), large linen closet & laundry room completes this level. The top level offers an additional guest bedroom & full bath. The top level features an amazing room with a beamed, vaulted ceiling with a finished loft. This room now offers a built-in wet bar & has a large closet & could be another bedroom or used as a media room/retreat space to relax or entertain. Some general FYIs: Wood floors run throughout all levels. There is an attached 2-car garage & basement space. The roof & decking recently replaced. Heating & cooling controlled at each level (smart thermostat). HOA maintains exterior common areas/elements including landscaping, fencing, decking & a heated driveway. Coe Park, Metroparks (including Wallace Lake), Hopkins International Airport, many local shops for coffee, drinks, dining, yoga, pool, grocery store all just a short distance away.
Contact an agent
Home facts
- Year built:1999
- Listing Id #:5142129
- Added:24 day(s) ago
- Updated:August 16, 2025 at 07:12 AM
Rooms and interior
- Bedrooms:3
- Total bathrooms:3
- Full bathrooms:2
- Half bathrooms:1
- Living area:2,362 sq. ft.
Heating and cooling
- Cooling:Central Air
- Heating:Baseboard, Gas
Structure and exterior
- Roof:Asphalt, Fiberglass
- Year built:1999
- Building area:2,362 sq. ft.
- Lot area:0.03 Acres
Utilities
- Water:Public
- Sewer:Public Sewer
Finances and disclosures
- Price:$465,000
- Price per sq. ft.:$196.87
- Tax amount:$7,853 (2024)
New listings near 51 Riverside Drive
- New
 $219,000Active4 beds 1 baths2,200 sq. ft.
$219,000Active4 beds 1 baths2,200 sq. ft.371 Fairwood Circle, Berea, OH 44017
MLS# 5148449Listed by: KELLER WILLIAMS ELEVATE - Open Sun, 2 to 4pmNew
 $219,000Active3 beds 2 baths1,216 sq. ft.
$219,000Active3 beds 2 baths1,216 sq. ft.525 Beeler Drive, Berea, OH 44017
MLS# 5147568Listed by: BERKSHIRE HATHAWAY HOMESERVICES PROFESSIONAL REALTY - New
 $245,000Active3 beds 3 baths1,876 sq. ft.
$245,000Active3 beds 3 baths1,876 sq. ft.123 Ledgestone Court, Berea, OH 44017
MLS# 5147273Listed by: KELLER WILLIAMS CITYWIDE - Open Sun, 1 to 3pmNew
 $419,990Active3 beds 2 baths1,630 sq. ft.
$419,990Active3 beds 2 baths1,630 sq. ft.549 Wyleswood Drive, Berea, OH 44017
MLS# 5147888Listed by: KELLER WILLIAMS CITYWIDE - New
 $97,500Active1 beds 1 baths556 sq. ft.
$97,500Active1 beds 1 baths556 sq. ft.115 S Rocky River Drive, Berea, OH 44017
MLS# 5147837Listed by: RE/MAX HAVEN REALTY  $594,475Active3 beds 3 baths3,736 sq. ft.
$594,475Active3 beds 3 baths3,736 sq. ft.26374 Sunset Drive, Olmsted Twp, OH 44138
MLS# 5142266Listed by: KELLER WILLIAMS CHERVENIC RLTY $179,000Pending3 beds 2 baths963 sq. ft.
$179,000Pending3 beds 2 baths963 sq. ft.713 N Rocky River Drive, Berea, OH 44017
MLS# 5146975Listed by: EXP REALTY, LLC.- New
 $287,500Active3 beds 2 baths1,650 sq. ft.
$287,500Active3 beds 2 baths1,650 sq. ft.366 Adrian Drive, Berea, OH 44017
MLS# 5146993Listed by: THE HOLDEN AGENCY  $349,900Pending3 beds 3 baths1,875 sq. ft.
$349,900Pending3 beds 3 baths1,875 sq. ft.130 Stonefield Drive, Berea, OH 44017
MLS# 5146629Listed by: MCDOWELL HOMES REAL ESTATE SERVICES $249,900Pending3 beds 1 baths1,310 sq. ft.
$249,900Pending3 beds 1 baths1,310 sq. ft.269 Butternut Lane, Berea, OH 44017
MLS# 5146027Listed by: RE/MAX ABOVE & BEYOND

