537 Wyleswood Drive, Berea, OH 44017
Local realty services provided by:ERA Real Solutions Realty
Listed by: gregory erlanger
Office: keller williams citywide
MLS#:5138812
Source:OH_NORMLS
Price summary
- Price:$424,990
- Price per sq. ft.:$210.6
- Monthly HOA dues:$47.92
About this home
Don’t miss one of the final opportunities to own a brand-new ranch-style home in the highly desirable Aspire at Longbrooke community in Berea! This thoughtfully designed 4-bedroom, 3-bathroom home—known as the Passionflower II—offers over 2,000 sq ft of single-level living, ideal for families, remote work, or anyone looking for space and convenience. The open-concept layout features vaulted ceilings and a seamless flow between the great room, kitchen, and dining area perfect for entertaining or everyday comfort. The designer kitchen includes 42” cabinetry, stunning quartz countertops, a large center island, and luxury vinyl plank flooring throughout the main living spaces.
A dedicated home office provides a quiet space for work or study, while the private primary suite includes a spacious walk-in closet and a spa-like bath with a glass shower. Step outside to your covered deck—a peaceful place to relax or entertain guests. The home also includes a full unfinished basement, offering endless possibilities for future expansion, plus a two-car attached garage for added convenience.
What truly sets this home apart from others on the market? It’s brand new, turnkey-ready, and comes backed by a builder warranty for your peace of mind. Enjoy the lifestyle that comes with new construction—no unexpected repairs or costly updates. Plus, with exclusive builder financing and buyer incentives, you may qualify for more buying power than with a resale home.
Located just minutes from downtown Berea, local parks, shopping, and major commuter routes, this is a rare opportunity to secure a newly built home in a prime location. Estimated completion: September 2025. Schedule your private showing today and make this home yours before it's gone!
Contact an agent
Home facts
- Year built:2025
- Listing ID #:5138812
- Added:161 day(s) ago
- Updated:December 19, 2025 at 08:16 AM
Rooms and interior
- Bedrooms:4
- Total bathrooms:3
- Full bathrooms:3
- Living area:2,018 sq. ft.
Heating and cooling
- Cooling:Central Air
- Heating:Forced Air
Structure and exterior
- Roof:Asphalt, Fiberglass
- Year built:2025
- Building area:2,018 sq. ft.
- Lot area:0.6 Acres
Utilities
- Water:Public
- Sewer:Public Sewer
Finances and disclosures
- Price:$424,990
- Price per sq. ft.:$210.6
New listings near 537 Wyleswood Drive
 $566,000Pending3 beds 3 baths3,105 sq. ft.
$566,000Pending3 beds 3 baths3,105 sq. ft.205 Ellen Drive, Berea, OH 44017
MLS# 5176712Listed by: RED 1 REALTY, LLC- New
 $235,000Active4 beds 3 baths1,891 sq. ft.
$235,000Active4 beds 3 baths1,891 sq. ft.344 Girard Drive, Berea, OH 44017
MLS# 5176857Listed by: KELLER WILLIAMS GREATER METROPOLITAN - New
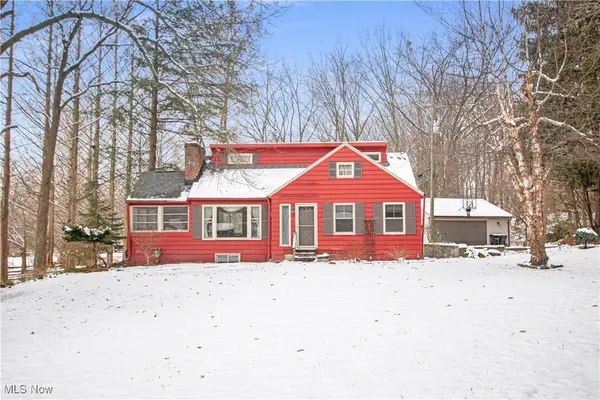 $349,900Active4 beds 3 baths2,167 sq. ft.
$349,900Active4 beds 3 baths2,167 sq. ft.7630 S Eastland Road, Berea, OH 44017
MLS# 5176347Listed by: REDFIN REAL ESTATE CORPORATION - New
 $299,900Active4 beds 2 baths1,737 sq. ft.
$299,900Active4 beds 2 baths1,737 sq. ft.147 Best Street, Berea, OH 44017
MLS# 5176087Listed by: EXP REALTY, LLC. 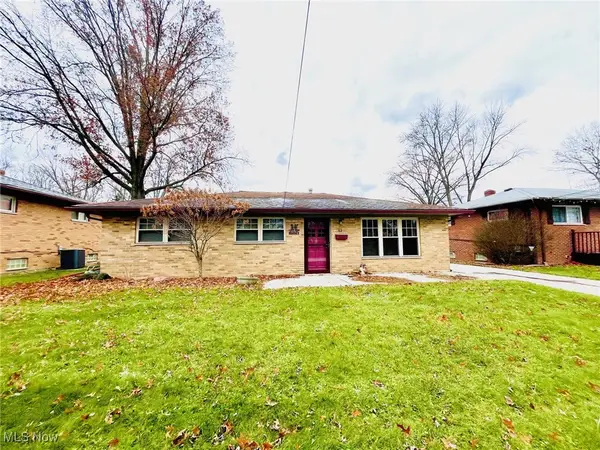 $271,900Active3 beds 3 baths2,007 sq. ft.
$271,900Active3 beds 3 baths2,007 sq. ft.62 Milton Street, Berea, OH 44017
MLS# 5175212Listed by: RE/MAX CROSSROADS PROPERTIES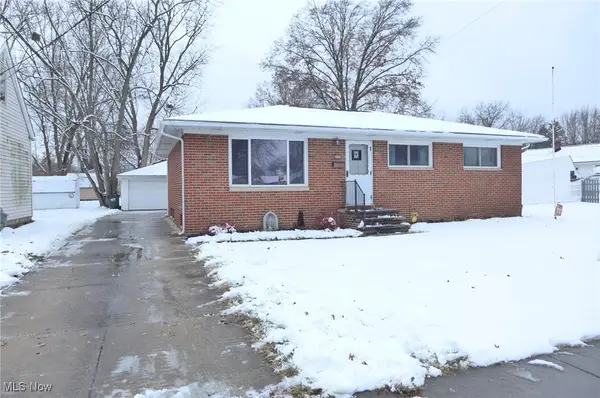 $229,900Active3 beds 2 baths1,107 sq. ft.
$229,900Active3 beds 2 baths1,107 sq. ft.788 Edwards Drive, Berea, OH 44017
MLS# 5175080Listed by: KEY REALTY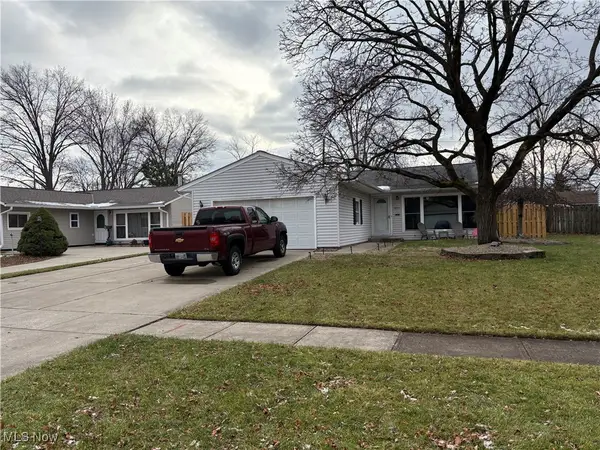 $240,000Pending3 beds 2 baths2,272 sq. ft.
$240,000Pending3 beds 2 baths2,272 sq. ft.351 Lombardy Drive, Berea, OH 44017
MLS# 5174899Listed by: ARROW REALTY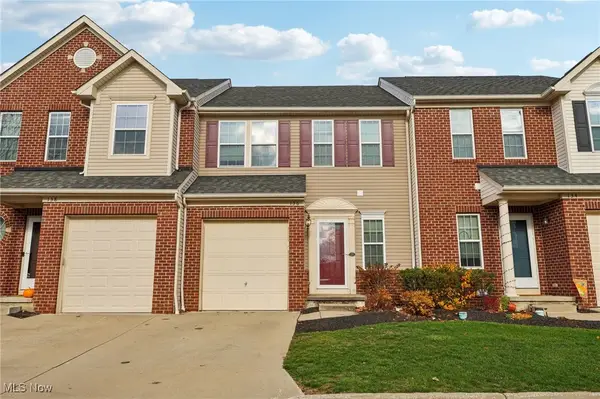 $239,900Active3 beds 3 baths1,848 sq. ft.
$239,900Active3 beds 3 baths1,848 sq. ft.136 River Rock Way, Berea, OH 44017
MLS# 5174045Listed by: KELLER WILLIAMS CITYWIDE $194,900Pending3 beds 1 baths1,040 sq. ft.
$194,900Pending3 beds 1 baths1,040 sq. ft.361 Chestnut Drive, Berea, OH 44017
MLS# 5172492Listed by: EXP REALTY, LLC. $234,900Pending3 beds 2 baths2,103 sq. ft.
$234,900Pending3 beds 2 baths2,103 sq. ft.243 Edgewood Drive, Berea, OH 44017
MLS# 5171154Listed by: EXP REALTY, LLC.
