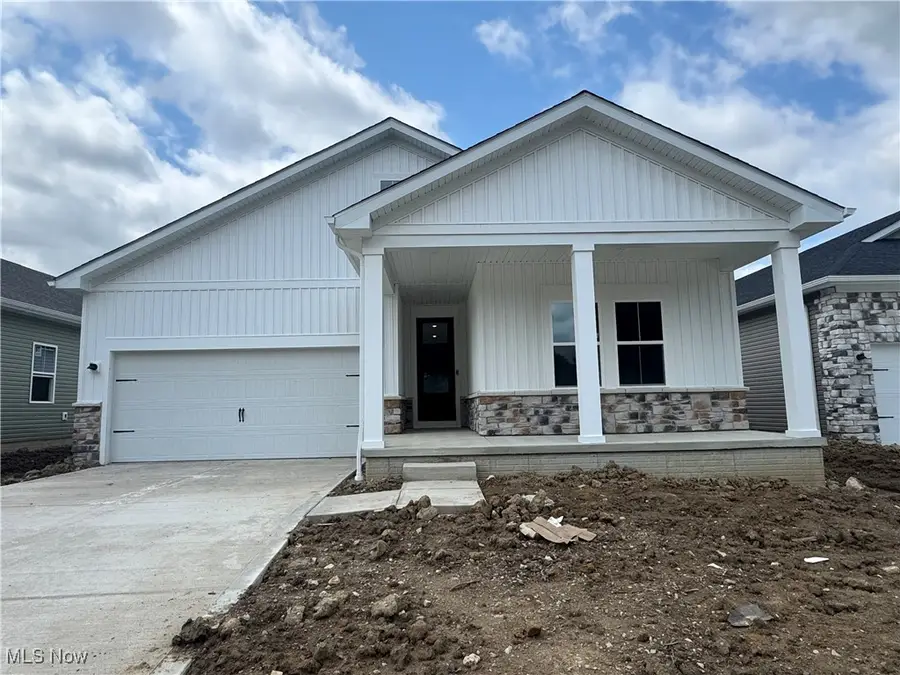565 Wyleswood Drive, Berea, OH 44017
Local realty services provided by:ERA Real Solutions Realty



Listed by:gregory erlanger
Office:keller williams citywide
MLS#:5141783
Source:OH_NORMLS
Price summary
- Price:$435,000
- Price per sq. ft.:$215.56
- Monthly HOA dues:$47.92
About this home
This stunning ranch home with an unfinished basement is move-in ready and loaded with upgrades throughout. Located in the desirable Aspire at Longbrooke community, this is one of your last chances to own new construction in Berea! Featuring 4 bedrooms, 3 full bathrooms, and a versatile flex space, this open-concept layout offers both functionality and style. Whether you need a home office, den, or playroom, the flex space provides the flexibility today’s homeowners need. The spacious great room features vaulted ceilings, creating a light and airy feel, while luxury vinyl plank flooring flows throughout the main living areas. The kitchen is a true centerpiece with quartz countertops, upgraded cabinetry, a large center island, and sleek matte black finishes that continue throughout the home. Both bathrooms also feature quartz countertops and modern design touches. Is this home above your budget? Don’t hesitate to reach out—our special builder financing options may open the door. Many of our buyers enjoy greater purchasing power compared to the resale market. Schedule a tour or learn more about how you can take advantage of exclusive incentives and financing options.
Contact an agent
Home facts
- Year built:2025
- Listing Id #:5141783
- Added:25 day(s) ago
- Updated:August 16, 2025 at 07:12 AM
Rooms and interior
- Bedrooms:4
- Total bathrooms:3
- Full bathrooms:3
- Living area:2,018 sq. ft.
Heating and cooling
- Cooling:Central Air
- Heating:Forced Air
Structure and exterior
- Roof:Asphalt, Fiberglass
- Year built:2025
- Building area:2,018 sq. ft.
- Lot area:0.48 Acres
Utilities
- Water:Public
- Sewer:Public Sewer
Finances and disclosures
- Price:$435,000
- Price per sq. ft.:$215.56
New listings near 565 Wyleswood Drive
 $219,000Pending4 beds 1 baths2,200 sq. ft.
$219,000Pending4 beds 1 baths2,200 sq. ft.371 Fairwood Circle, Berea, OH 44017
MLS# 5148449Listed by: KELLER WILLIAMS ELEVATE- Open Sun, 2 to 4pmNew
 $219,000Active3 beds 2 baths1,216 sq. ft.
$219,000Active3 beds 2 baths1,216 sq. ft.525 Beeler Drive, Berea, OH 44017
MLS# 5147568Listed by: BERKSHIRE HATHAWAY HOMESERVICES PROFESSIONAL REALTY - New
 $245,000Active3 beds 3 baths1,876 sq. ft.
$245,000Active3 beds 3 baths1,876 sq. ft.123 Ledgestone Court, Berea, OH 44017
MLS# 5147273Listed by: KELLER WILLIAMS CITYWIDE - Open Sun, 1 to 3pmNew
 $419,990Active3 beds 2 baths1,630 sq. ft.
$419,990Active3 beds 2 baths1,630 sq. ft.549 Wyleswood Drive, Berea, OH 44017
MLS# 5147888Listed by: KELLER WILLIAMS CITYWIDE - New
 $97,500Active1 beds 1 baths556 sq. ft.
$97,500Active1 beds 1 baths556 sq. ft.115 S Rocky River Drive, Berea, OH 44017
MLS# 5147837Listed by: RE/MAX HAVEN REALTY  $594,475Active3 beds 3 baths3,736 sq. ft.
$594,475Active3 beds 3 baths3,736 sq. ft.26374 Sunset Drive, Olmsted Twp, OH 44138
MLS# 5142266Listed by: KELLER WILLIAMS CHERVENIC RLTY $179,000Pending3 beds 2 baths963 sq. ft.
$179,000Pending3 beds 2 baths963 sq. ft.713 N Rocky River Drive, Berea, OH 44017
MLS# 5146975Listed by: EXP REALTY, LLC.- New
 $287,500Active3 beds 2 baths1,650 sq. ft.
$287,500Active3 beds 2 baths1,650 sq. ft.366 Adrian Drive, Berea, OH 44017
MLS# 5146993Listed by: THE HOLDEN AGENCY  $349,900Pending3 beds 3 baths1,875 sq. ft.
$349,900Pending3 beds 3 baths1,875 sq. ft.130 Stonefield Drive, Berea, OH 44017
MLS# 5146629Listed by: MCDOWELL HOMES REAL ESTATE SERVICES $249,900Pending3 beds 1 baths1,310 sq. ft.
$249,900Pending3 beds 1 baths1,310 sq. ft.269 Butternut Lane, Berea, OH 44017
MLS# 5146027Listed by: RE/MAX ABOVE & BEYOND

