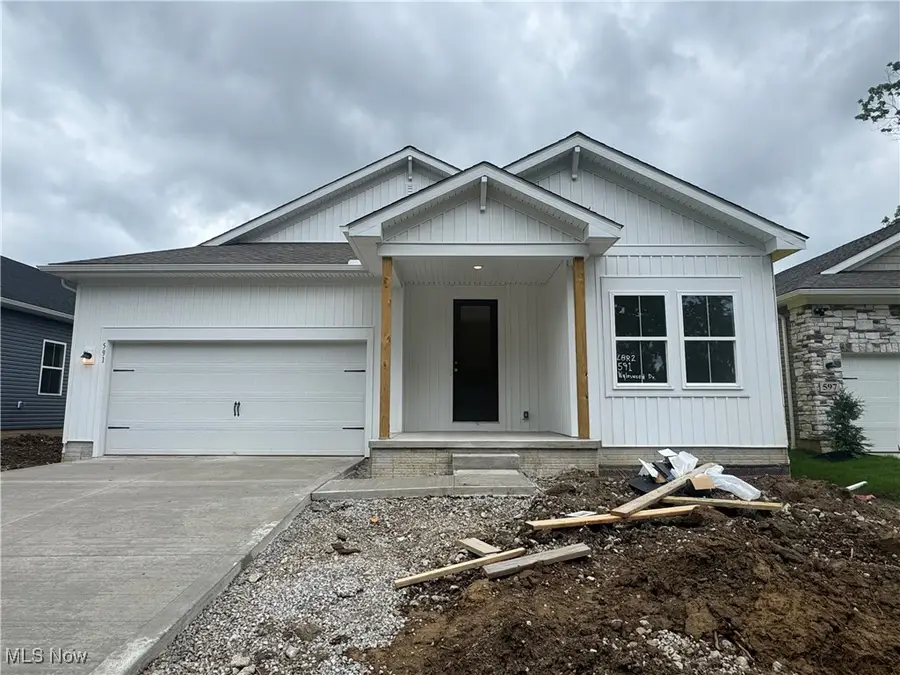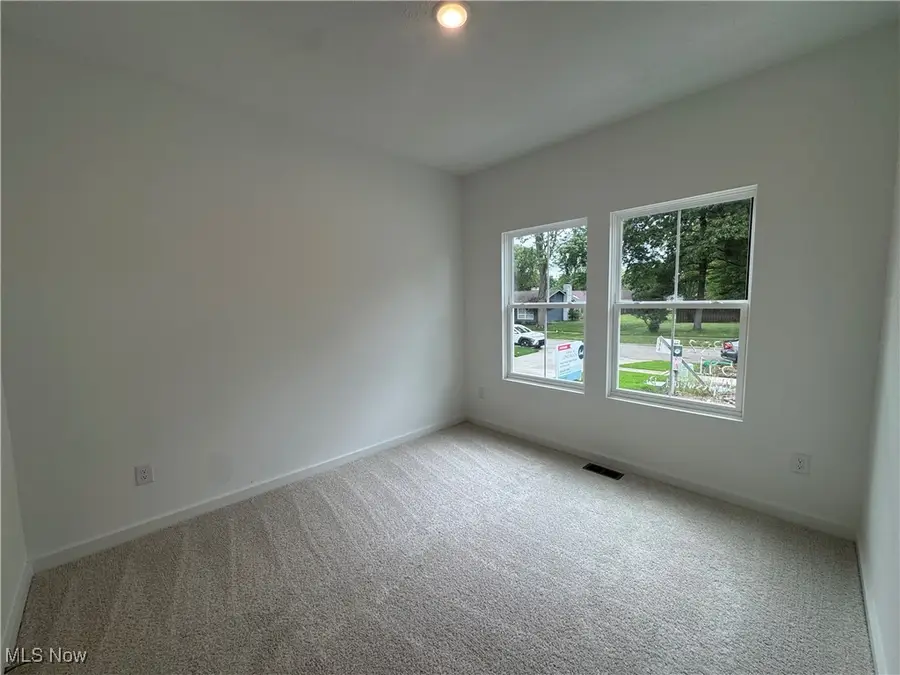591 Wyleswood Drive, Berea, OH 44017
Local realty services provided by:ERA Real Solutions Realty



Listed by:gregory erlanger
Office:keller williams citywide
MLS#:5121297
Source:OH_NORMLS
Price summary
- Price:$424,990
- Price per sq. ft.:$192.83
- Monthly HOA dues:$47.92
About this home
READY THIS JULY! Turn-key new construction in Berea — Welcome to the Daffodil II, located in the highly sought-after Aspire at Longbrooke community. This is a rare opportunity to own a brand-new home in Berea without the wait. This thoughtfully designed home features the modern and stylish Loft Look, with brushed nickel and chrome finishes that create a clean, contemporary feel throughout. The main living areas feature durable and beautiful luxury vinyl plank flooring, while the kitchen and bathrooms are finished with sleek quartz countertops. One of the standout features of this home is the spacious finished basement, which includes a full bathroom. It’s the perfect space for entertaining, a home office, kids’ playroom, man cave, or whatever you envision. In addition to the finished area, there’s still plenty of unfinished space for all your storage needs. Perfectly situated near I-71, Route 237, local shopping, dining, and nearby hospitals, this home combines comfort, convenience, and location. Builder financing and special interest rate promotions are available, making this an even more attractive opportunity. New, move-in ready homes in Berea are nearly unheard of—don’t miss your chance to call this one yours. Schedule your showing today, as opportunities like this are extremely limited.
Contact an agent
Home facts
- Year built:2025
- Listing Id #:5121297
- Added:99 day(s) ago
- Updated:August 16, 2025 at 07:18 AM
Rooms and interior
- Bedrooms:3
- Total bathrooms:3
- Full bathrooms:3
- Living area:2,204 sq. ft.
Heating and cooling
- Cooling:Central Air
- Heating:Forced Air
Structure and exterior
- Roof:Asphalt, Fiberglass
- Year built:2025
- Building area:2,204 sq. ft.
- Lot area:0.48 Acres
Utilities
- Water:Public
- Sewer:Public Sewer
Finances and disclosures
- Price:$424,990
- Price per sq. ft.:$192.83
New listings near 591 Wyleswood Drive
- New
 $219,000Active4 beds 1 baths2,200 sq. ft.
$219,000Active4 beds 1 baths2,200 sq. ft.371 Fairwood Circle, Berea, OH 44017
MLS# 5148449Listed by: KELLER WILLIAMS ELEVATE - Open Sun, 2 to 4pmNew
 $219,000Active3 beds 2 baths1,216 sq. ft.
$219,000Active3 beds 2 baths1,216 sq. ft.525 Beeler Drive, Berea, OH 44017
MLS# 5147568Listed by: BERKSHIRE HATHAWAY HOMESERVICES PROFESSIONAL REALTY - New
 $245,000Active3 beds 3 baths1,876 sq. ft.
$245,000Active3 beds 3 baths1,876 sq. ft.123 Ledgestone Court, Berea, OH 44017
MLS# 5147273Listed by: KELLER WILLIAMS CITYWIDE - Open Sun, 1 to 3pmNew
 $419,990Active3 beds 2 baths1,630 sq. ft.
$419,990Active3 beds 2 baths1,630 sq. ft.549 Wyleswood Drive, Berea, OH 44017
MLS# 5147888Listed by: KELLER WILLIAMS CITYWIDE - New
 $97,500Active1 beds 1 baths556 sq. ft.
$97,500Active1 beds 1 baths556 sq. ft.115 S Rocky River Drive, Berea, OH 44017
MLS# 5147837Listed by: RE/MAX HAVEN REALTY  $594,475Active3 beds 3 baths3,736 sq. ft.
$594,475Active3 beds 3 baths3,736 sq. ft.26374 Sunset Drive, Olmsted Twp, OH 44138
MLS# 5142266Listed by: KELLER WILLIAMS CHERVENIC RLTY $179,000Pending3 beds 2 baths963 sq. ft.
$179,000Pending3 beds 2 baths963 sq. ft.713 N Rocky River Drive, Berea, OH 44017
MLS# 5146975Listed by: EXP REALTY, LLC.- New
 $287,500Active3 beds 2 baths1,650 sq. ft.
$287,500Active3 beds 2 baths1,650 sq. ft.366 Adrian Drive, Berea, OH 44017
MLS# 5146993Listed by: THE HOLDEN AGENCY  $349,900Pending3 beds 3 baths1,875 sq. ft.
$349,900Pending3 beds 3 baths1,875 sq. ft.130 Stonefield Drive, Berea, OH 44017
MLS# 5146629Listed by: MCDOWELL HOMES REAL ESTATE SERVICES $249,900Pending3 beds 1 baths1,310 sq. ft.
$249,900Pending3 beds 1 baths1,310 sq. ft.269 Butternut Lane, Berea, OH 44017
MLS# 5146027Listed by: RE/MAX ABOVE & BEYOND

