97 E Main, Berlin Heights, OH 44814
Local realty services provided by:ERA Geyer Noakes Realty Group
97 E Main,Berlin Heights, OH 44814
$389,000
- 4 Beds
- 3 Baths
- - sq. ft.
- Single family
- Sold
Listed by: lisa h deuschle
Office: street sotheby's international
MLS#:20254531
Source:OH_FMLS
Sorry, we are unable to map this address
Price summary
- Price:$389,000
About this home
This wonderful brick home is really something to see!Impeccably remodeled with a gorgeous walk out lower level designed to live in!The main floor offers 1928 square feet of elegant and custom living. Overlooking your incredible double patio, with both deck and paver patio, views of the stocked pond, fed by Old Woman's Creek and woods at the back. You will have a two car attached plus one car detached garage. Shed and another outbuilding that was used as a woodshop for all of your extras.The spacious living room features include, hard wood floors, gas fireplace and built ins. This opens up to your dining area and huge eat in kitchen. Take the steps off of the kitchen to the lower level walkout which includes a family room with wet bar, den with wet bar, full bath with shower, bedroom, gym, laundry and so much storage for an additional 1444 square feet of living.Primary bedroom features double closets and a stunning ensuite bath with tile shower. Two more bedrooms and another full bath with tub complete your main floor living.
Contact an agent
Home facts
- Year built:1957
- Listing ID #:20254531
- Added:41 day(s) ago
- Updated:December 23, 2025 at 08:55 PM
Rooms and interior
- Bedrooms:4
- Total bathrooms:3
- Full bathrooms:3
Heating and cooling
- Cooling:Central Air
- Heating:Baseboard, Gas
Structure and exterior
- Roof:Asphalt
- Year built:1957
Utilities
- Water:Public
- Sewer:Leach
Finances and disclosures
- Price:$389,000
- Tax amount:$3,596 (2024)
New listings near 97 E Main
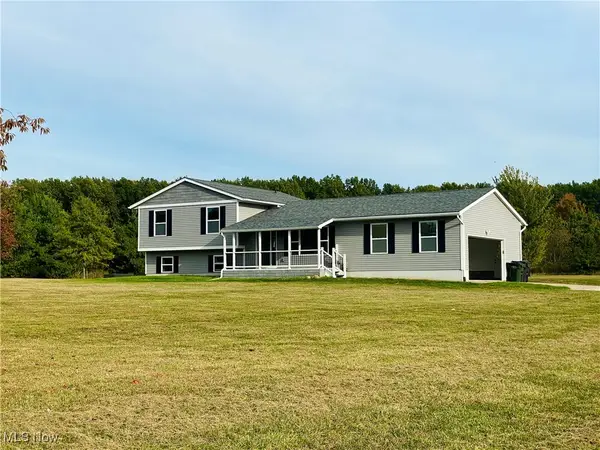 $437,500Active3 beds 2 baths1,864 sq. ft.
$437,500Active3 beds 2 baths1,864 sq. ft.12710 Berlin Road, Berlin Heights, OH 44814
MLS# 5165920Listed by: RUSSELL REAL ESTATE SERVICES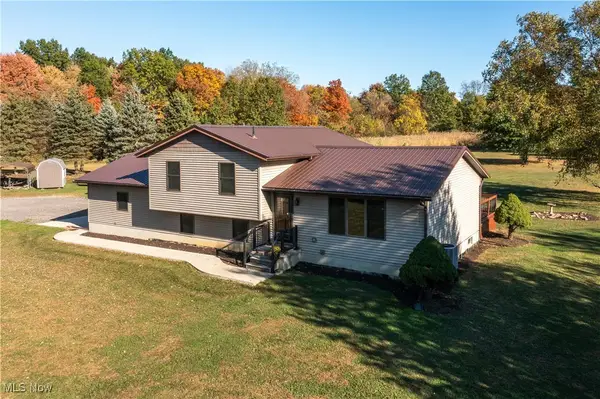 $445,900Active3 beds 2 baths2,640 sq. ft.
$445,900Active3 beds 2 baths2,640 sq. ft.6760 Mason Road, Berlin Heights, OH 44814
MLS# 5165120Listed by: RUSSELL REAL ESTATE SERVICES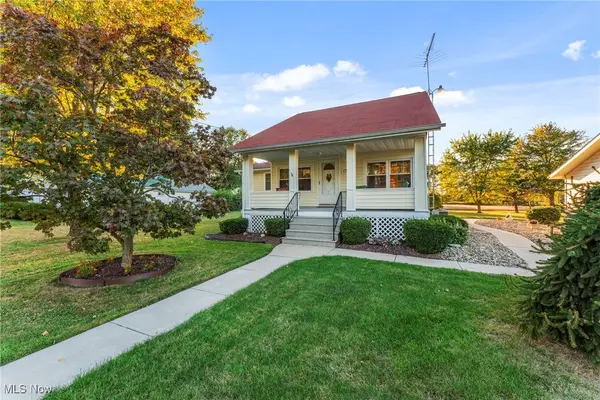 $284,900Pending3 beds 2 baths1,530 sq. ft.
$284,900Pending3 beds 2 baths1,530 sq. ft.11909 Joppa Road, Berlin Heights, OH 44814
MLS# 5163971Listed by: RUSSELL REAL ESTATE SERVICES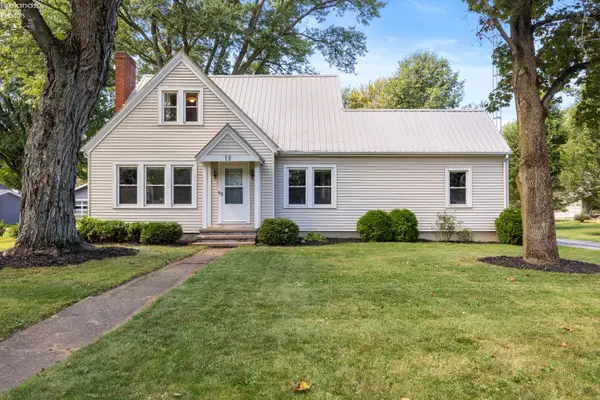 $350,000Active-- beds -- baths3,000 sq. ft.
$350,000Active-- beds -- baths3,000 sq. ft.19 South Street, Berlin Heights, OH 44814
MLS# 20253629Listed by: RUSSELL REAL ESTATE SERVICES - NORTH RIDGEVILLE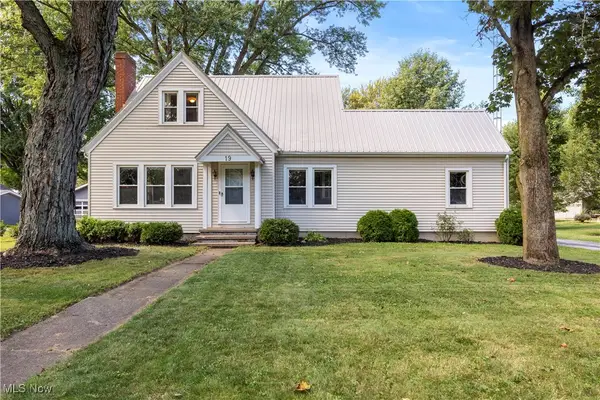 $350,000Active7 beds 3 baths
$350,000Active7 beds 3 baths19 South Street, Berlin Heights, OH 44814
MLS# 5153648Listed by: RUSSELL REAL ESTATE SERVICES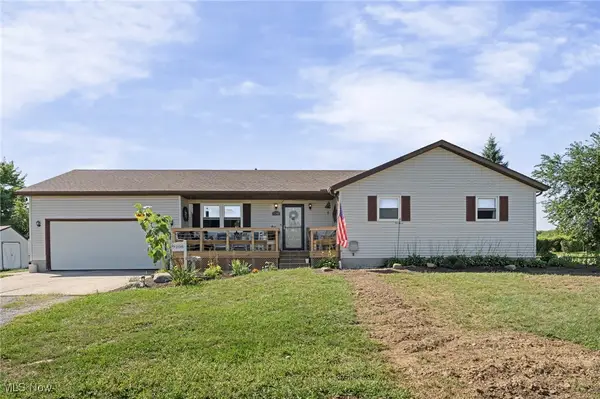 $275,900Active3 beds 2 baths2,528 sq. ft.
$275,900Active3 beds 2 baths2,528 sq. ft.9208 Thorpe Road, Berlin Heights, OH 44814
MLS# 5149762Listed by: RE/MAX ABOVE & BEYOND $650,000Active3 beds 3 baths3,236 sq. ft.
$650,000Active3 beds 3 baths3,236 sq. ft.13701 Andress Road, Berlin Heights, OH 44814
MLS# 5143205Listed by: KELLER WILLIAMS CITYWIDE $12,000Active0.5 Acres
$12,000Active0.5 AcresHumm Road, Berlin Heights, OH 44814
MLS# 5124284Listed by: RUSSELL REAL ESTATE SERVICES $12,000Active0.5 Acres
$12,000Active0.5 Acres0 Humm Road, Berlin Heights, OH 44814
MLS# 20251829Listed by: RUSSELL REAL ESTATE SERVICES - SANDUSKY
