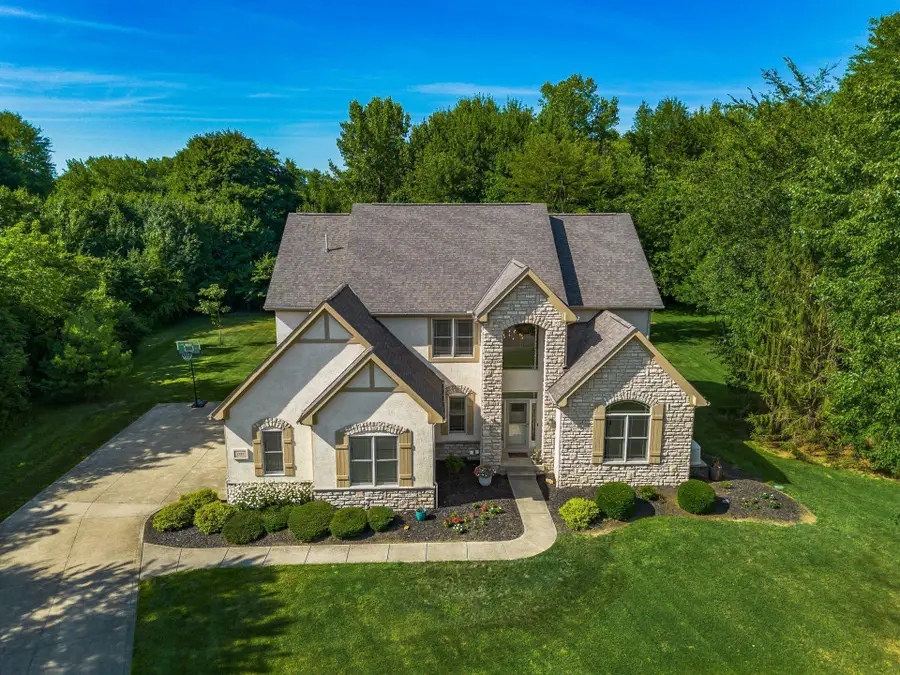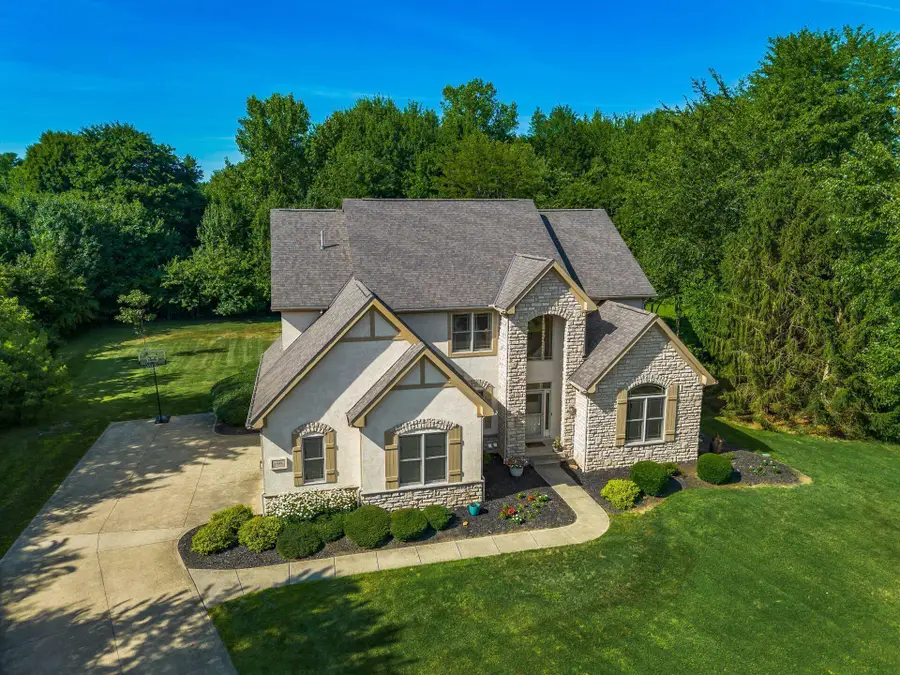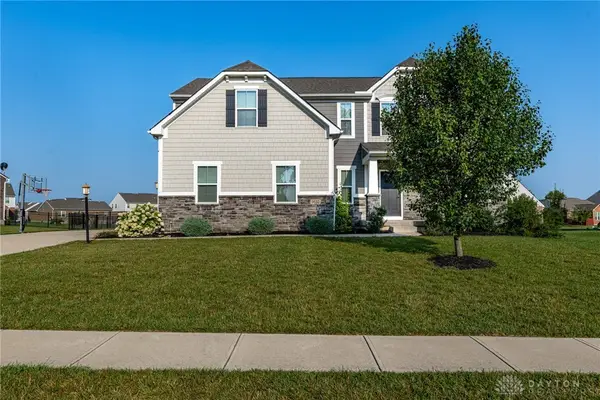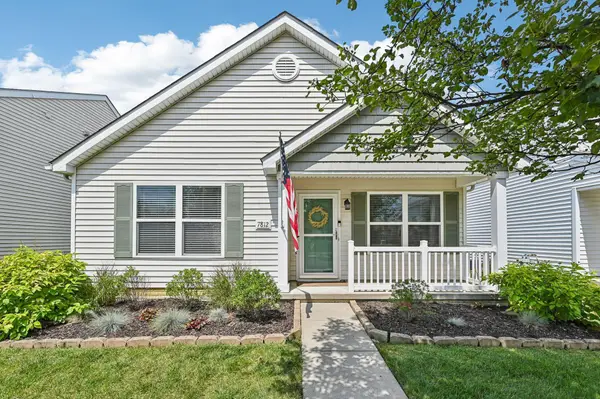1555 Eagle Glen Drive, Blacklick, OH 43004
Local realty services provided by:ERA Real Solutions Realty



1555 Eagle Glen Drive,Blacklick, OH 43004
$825,000
- 4 Beds
- 5 Baths
- 3,034 sq. ft.
- Single family
- Active
Listed by:daniel a gomez
Office:best homes real estate ltd.
MLS#:225028626
Source:OH_CBR
Price summary
- Price:$825,000
- Price per sq. ft.:$271.92
About this home
Renovated Romanelli & Hughes Home in Jefferson Country Club
Located on a private, tree-lined half-acre court lot, this updated home offers fresh flooring, paint, lighting, and modern conveniences throughout. The open layout includes a 2-story foyer, formal dining room, private office, and a spacious kitchen with stainless steel appliances (<2 years old), wood floors, and central island—open to a bright family room with wall-to-wall windows.
Enjoy outdoor living with a large screened-in porch and patio overlooking the serene backyard. Upstairs features a vaulted primary suite plus three additional bedrooms, all with walk-in closets—including one en suite and two connected by a Jack & Jill bath.
The finished lower level includes a full bath and flexible space for entertaining or guests. Additional highlights: three-car side-load garage, whole-home water filtration system, standby generator, and generous storage throughout.
Prime location in Jefferson Country Club—where luxury meets livability.
Contact an agent
Home facts
- Year built:2003
- Listing Id #:225028626
- Added:6 day(s) ago
- Updated:August 08, 2025 at 06:39 PM
Rooms and interior
- Bedrooms:4
- Total bathrooms:5
- Full bathrooms:4
- Half bathrooms:1
- Living area:3,034 sq. ft.
Heating and cooling
- Heating:Heat Pump, Heating
Structure and exterior
- Year built:2003
- Building area:3,034 sq. ft.
- Lot area:0.62 Acres
Finances and disclosures
- Price:$825,000
- Price per sq. ft.:$271.92
- Tax amount:$12,285
New listings near 1555 Eagle Glen Drive
- New
 $580,000Active4 beds 3 baths3,824 sq. ft.
$580,000Active4 beds 3 baths3,824 sq. ft.9633 Linden Brook Drive, Clearcreek Twp, OH 45458
MLS# 941175Listed by: KELLER WILLIAMS COMMUNITY PART - Coming Soon
 $235,000Coming Soon2 beds 3 baths
$235,000Coming Soon2 beds 3 baths349 Piney Creek Drive, Blacklick, OH 43004
MLS# 225030609Listed by: HOWARD HANNA REAL ESTATE SERV - Coming SoonOpen Sat, 12 to 2pm
 $419,900Coming Soon3 beds 2 baths
$419,900Coming Soon3 beds 2 baths4590 E Johnstown Road, Columbus, OH 43230
MLS# 225030502Listed by: EXP REALTY, LLC - Coming Soon
 $265,000Coming Soon3 beds 2 baths
$265,000Coming Soon3 beds 2 baths7812 Freesia Street, Blacklick, OH 43004
MLS# 225030329Listed by: HOWARD HANNA REAL ESTATE SVCS - New
 $799,900Active3 beds 4 baths4,847 sq. ft.
$799,900Active3 beds 4 baths4,847 sq. ft.7269 Poppy Hills Court, Blacklick, OH 43004
MLS# 225030305Listed by: CUTLER REAL ESTATE - New
 $370,000Active4 beds 3 baths1,948 sq. ft.
$370,000Active4 beds 3 baths1,948 sq. ft.569 River Pebble Drive, Blacklick, OH 43004
MLS# 225030238Listed by: DELICIOUS REAL ESTATE GROUP - Open Sat, 1 to 3pmNew
 $379,900Active4 beds 3 baths2,262 sq. ft.
$379,900Active4 beds 3 baths2,262 sq. ft.962 Preble Drive, Blacklick, OH 43004
MLS# 225030130Listed by: HOWARD HANNA REAL ESTATE SVCS - Coming Soon
 $449,000Coming Soon3 beds 3 baths
$449,000Coming Soon3 beds 3 baths2453 Reyn New Albany Road, Blacklick, OH 43004
MLS# 225030116Listed by: LRG REALTY - New
 $875,000Active3 beds 4 baths4,200 sq. ft.
$875,000Active3 beds 4 baths4,200 sq. ft.8381 Laidbrook Place, New Albany, OH 43054
MLS# 225030088Listed by: BECKETT REALTY GROUP
