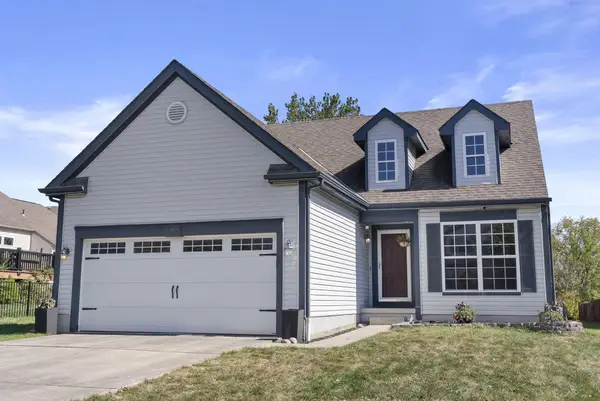1590 Eagle Glen Drive, Blacklick, OH 43004
Local realty services provided by:ERA Real Solutions Realty
1590 Eagle Glen Drive,Blacklick, OH 43004
$1,299,000
- 4 Beds
- 5 Baths
- 5,000 sq. ft.
- Single family
- Active
Listed by:jeff ramm
Office:coldwell banker realty
MLS#:225019397
Source:OH_CBR
Price summary
- Price:$1,299,000
- Price per sq. ft.:$374.35
About this home
WOW! Beautifully updated R & H built luxury paradise with 1st floor Primary Suite situated on the #10 tee of Jefferson Country Club golf course and a quick cart ride to the clubhouse! Truly a special setting with long course views, an in-ground pool, hot tub, outdoor Kitchen and Bar with built-in gas grill and fire pit, pergola, water feature, and stone terrace; what more could you ask for? The outdoor landscape design was thoughtfully executed to take maximum advantage of the site while also offering privacy on the nearly .6 acre lot! At night, extensive outdoor lighting adds drama to this gorgeous setting. The open floor plan features a private Office, Dining Rm, Great Rm, and stunning newly updated Kitchen, with high end cabinetry. The Casual Dining area leads to a large 3 Season Porch overlooking the rear yard, pool, and terrace. The spacious Primary Suite has an updated Bath with heated floors and features large closets and access to the outdoor entertaining area. Upstairs are 3 generous Bed Rms and 2 full Baths (1 Jack-n-Jill and 1 En Suite). Downstairs in the Lower Level is a finished Rec Rm, Kitchenette, a professional grade Gym with a 24' glass wall, Bath and still plenty of unfinished storage! Many updates include new Kitchen and Bath renovations, lighting, fresh paint, Water Heater and Water Softener (2024), Pool Pump (2024), and Furnace / AC (2023). More than a home, this is a lifestyle experience!
Contact an agent
Home facts
- Year built:2003
- Listing ID #:225019397
- Added:126 day(s) ago
- Updated:September 28, 2025 at 03:36 PM
Rooms and interior
- Bedrooms:4
- Total bathrooms:5
- Full bathrooms:3
- Living area:5,000 sq. ft.
Heating and cooling
- Heating:Forced Air, Heating
Structure and exterior
- Year built:2003
- Building area:5,000 sq. ft.
- Lot area:0.58 Acres
Finances and disclosures
- Price:$1,299,000
- Price per sq. ft.:$374.35
- Tax amount:$13,206
New listings near 1590 Eagle Glen Drive
- Open Sun, 1 to 3pmNew
 $365,000Active3 beds 3 baths1,936 sq. ft.
$365,000Active3 beds 3 baths1,936 sq. ft.1180 Rameys Run Court, Blacklick, OH 43004
MLS# 225037723Listed by: KELLER WILLIAMS GREATER COLS - Coming Soon
 $249,900Coming Soon2 beds 3 baths
$249,900Coming Soon2 beds 3 baths8350 Hickory Overlook, Blacklick, OH 43004
MLS# 225037691Listed by: RE/MAX CONSULTANT GROUP - New
 $375,000Active3 beds 1 baths1,119 sq. ft.
$375,000Active3 beds 1 baths1,119 sq. ft.6355 Taylor Road, Blacklick, OH 43004
MLS# 225037635Listed by: KELLER WILLIAMS GREATER COLS - New
 $535,000Active3 beds 3 baths2,087 sq. ft.
$535,000Active3 beds 3 baths2,087 sq. ft.2557 Taberville Drive, Blacklick, OH 43004
MLS# 225037532Listed by: RE/MAX CONNECTION - Open Sun, 12am to 2pmNew
 $369,999Active3 beds 3 baths2,140 sq. ft.
$369,999Active3 beds 3 baths2,140 sq. ft.540 Eisen Drive, Blacklick, OH 43004
MLS# 225037482Listed by: E-MERGE REAL ESTATE - Coming Soon
 $335,000Coming Soon3 beds 2 baths
$335,000Coming Soon3 beds 2 baths726 Flowering Cherry Court, Blacklick, OH 43004
MLS# 225037369Listed by: RED 1 REALTY - Coming Soon
 $359,900Coming Soon3 beds 3 baths
$359,900Coming Soon3 beds 3 baths823 Bent Oak Drive, Blacklick, OH 43004
MLS# 225037303Listed by: CUTLER REAL ESTATE - New
 $390,000Active3 beds 3 baths2,052 sq. ft.
$390,000Active3 beds 3 baths2,052 sq. ft.7958 Waggoner Run Drive, Blacklick, OH 43004
MLS# 225037276Listed by: THE BROKERAGE HOUSE - New
 $499,900Active3 beds 4 baths2,399 sq. ft.
$499,900Active3 beds 4 baths2,399 sq. ft.2251 Reynoldsburg New Albany Road, Blacklick, OH 43004
MLS# 225037173Listed by: E-MERGE REAL ESTATE PREMIUM - New
 $400,000Active3 beds 2 baths1,375 sq. ft.
$400,000Active3 beds 2 baths1,375 sq. ft.1861 Oh-72, Silver Creek Twp, OH 45335
MLS# 944762Listed by: SIBCY CLINE INC.
