7913 Birch Creek Drive, Blacklick, OH 43004
Local realty services provided by:ERA Martin & Associates
7913 Birch Creek Drive,Blacklick, OH 43004
$399,900
- 3 Beds
- 3 Baths
- 2,599 sq. ft.
- Single family
- Active
Listed by: sagar mishra
Office: howard hanna real estate svcs
MLS#:225025986
Source:OH_CBR
Price summary
- Price:$399,900
- Price per sq. ft.:$173.95
About this home
Charming, Spacious & Convenient—Waggoner Chase North Beauty!
This stunning home blends timeless charm with modern updates in the highly sought-after Waggoner Chase North neighborhood. With eye-catching curb appeal, lush landscaping, and a meticulously maintained exterior, this home welcomes you in style.
Step inside to an open-concept great room featuring soaring ceilings, hardwood floors, a cozy gas fireplace, and a beautiful kitchen with granite countertops and high-end LG appliances—perfect for everyday living and entertaining.
The main floor includes a luxurious owner's suite with vaulted ceilings, a walk-in closet, and a spa-like soaking tub, plus a private office and laundry room. Upstairs offers a loft overlooking the great room and two additional bedrooms.
Enjoy movie nights in the professionally finished basement theater room, complete with a high-def 3D projector and Bose surround sound system.
Outdoor living shines on the expansive deck, set within a private, fully fenced yard shaded by mature oak trees. Walk to nearby schools, and enjoy quick access to shopping, dining, and major highways—convenience meets comfort!
Contact an agent
Home facts
- Year built:2005
- Listing ID #:225025986
- Added:213 day(s) ago
- Updated:February 10, 2026 at 04:06 PM
Rooms and interior
- Bedrooms:3
- Total bathrooms:3
- Full bathrooms:2
- Half bathrooms:1
- Living area:2,599 sq. ft.
Heating and cooling
- Heating:Forced Air, Heating
Structure and exterior
- Year built:2005
- Building area:2,599 sq. ft.
- Lot area:0.13 Acres
Finances and disclosures
- Price:$399,900
- Price per sq. ft.:$173.95
- Tax amount:$7,380
New listings near 7913 Birch Creek Drive
- Coming SoonOpen Sat, 12 to 2pm
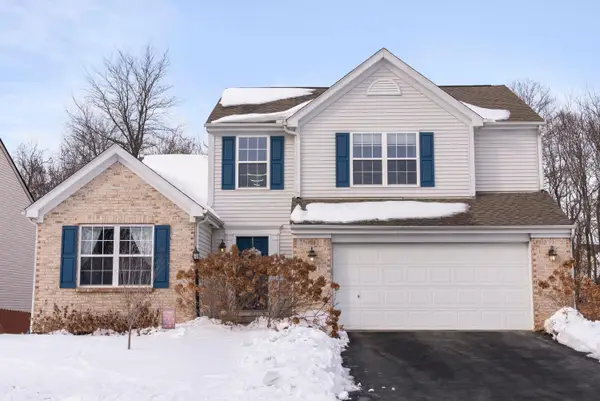 $374,900Coming Soon3 beds 3 baths
$374,900Coming Soon3 beds 3 baths7482 Old River Drive, Blacklick, OH 43004
MLS# 226003891Listed by: ENGEL & VOLKERS REAL ESTATE ADVISORS - Coming Soon
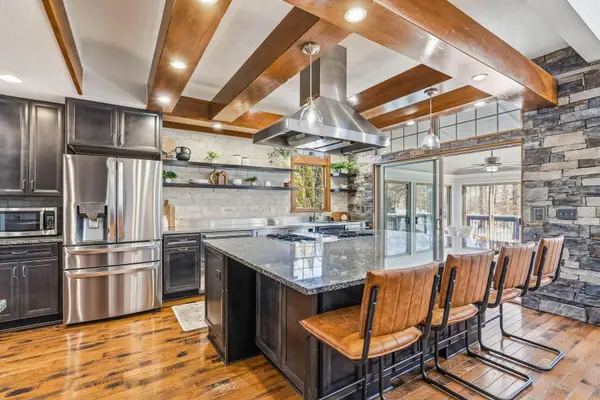 $825,000Coming Soon4 beds 4 baths
$825,000Coming Soon4 beds 4 baths1860 Unbridled Way, Blacklick, OH 43004
MLS# 226003825Listed by: HOME CENTRAL REALTY - Coming Soon
 $899,000Coming Soon5 beds 6 baths
$899,000Coming Soon5 beds 6 baths7196 S Maple Leaf Circle, Blacklick, OH 43004
MLS# 226003761Listed by: KELLER WILLIAMS GREATER COLS - Open Sat, 12 to 4pmNew
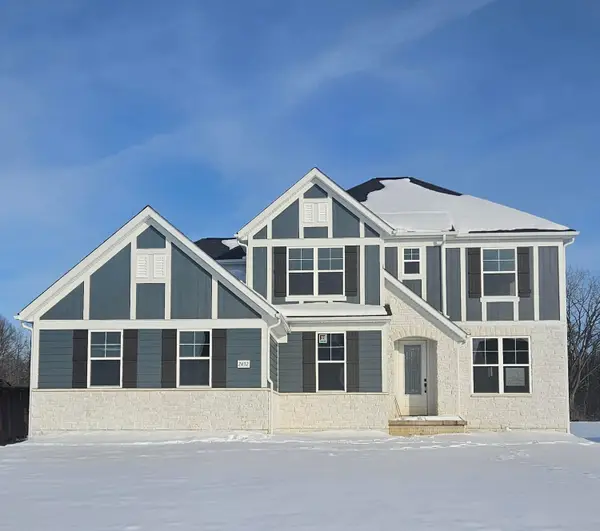 $859,900Active4 beds 4 baths3,562 sq. ft.
$859,900Active4 beds 4 baths3,562 sq. ft.2432 Elisabeth Lane, Blacklick, OH 43004
MLS# 226003653Listed by: THE REALTY FIRM - New
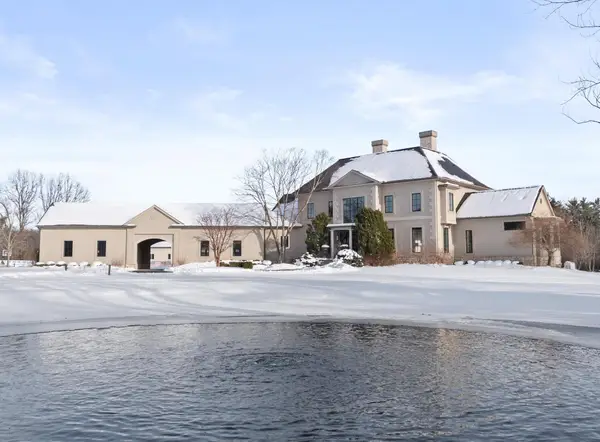 $2,699,900Active5 beds 7 baths7,830 sq. ft.
$2,699,900Active5 beds 7 baths7,830 sq. ft.3440 Mann Road, Blacklick, OH 43004
MLS# 226003480Listed by: THE RAINES GROUP, INC. - New
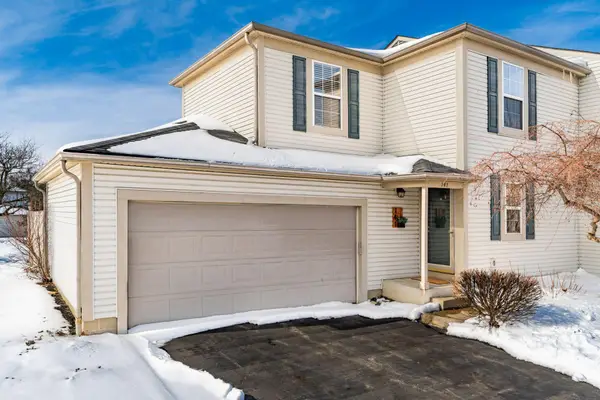 $225,000Active3 beds 3 baths1,216 sq. ft.
$225,000Active3 beds 3 baths1,216 sq. ft.141 Macfalls Way, Blacklick, OH 43004
MLS# 226003342Listed by: COLDWELL BANKER REALTY - New
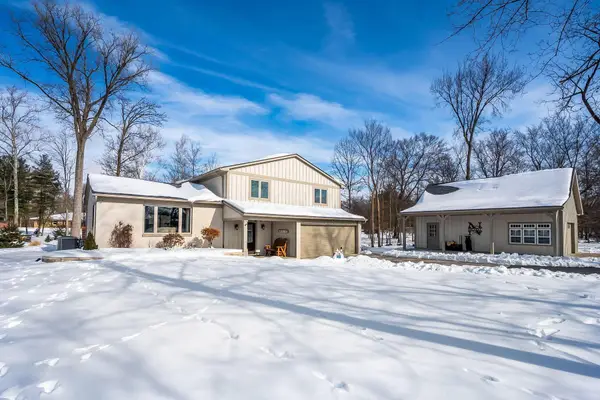 $629,000Active3 beds 4 baths2,276 sq. ft.
$629,000Active3 beds 4 baths2,276 sq. ft.8176 Kennedy Road, Blacklick, OH 43004
MLS# 226003299Listed by: KW CLASSIC PROPERTIES REALTY - New
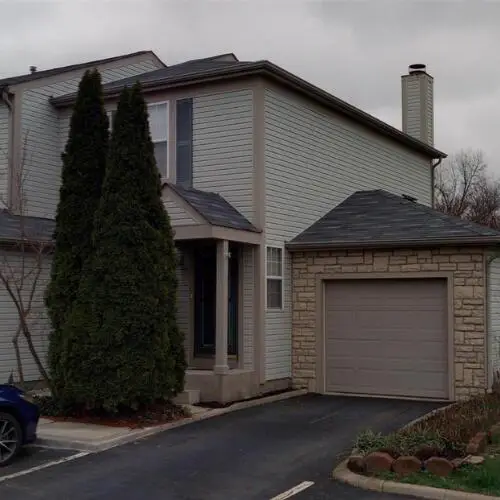 $203,000Active2 beds 4 baths1,024 sq. ft.
$203,000Active2 beds 4 baths1,024 sq. ft.7500 Call Road, Blacklick, OH 43004
MLS# 226003296Listed by: E-MERGE REAL ESTATE - Open Sat, 1 to 3pmNew
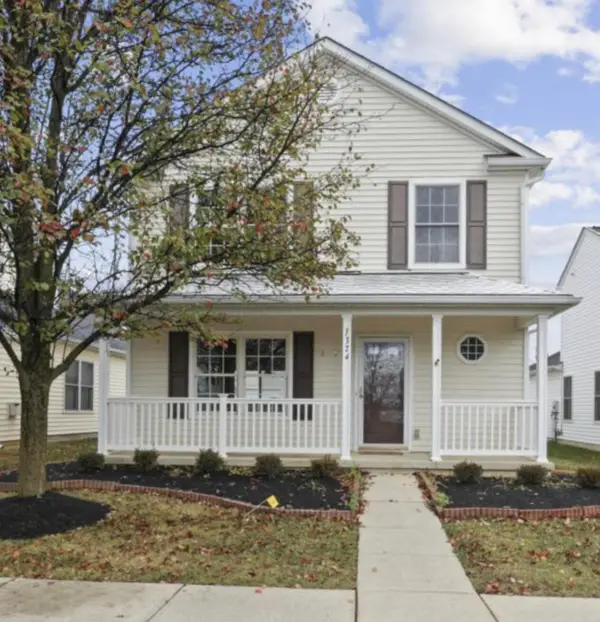 $285,000Active3 beds 2 baths1,200 sq. ft.
$285,000Active3 beds 2 baths1,200 sq. ft.1374 Chickweed Street, Blacklick, OH 43004
MLS# 226003280Listed by: KELLER WILLIAMS CONSULTANTS - Coming Soon
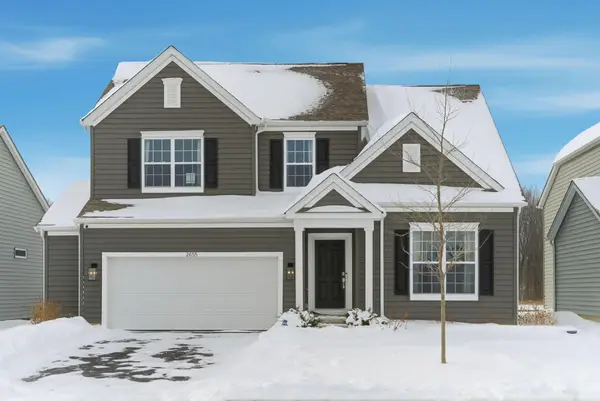 $649,900Coming Soon4 beds 3 baths
$649,900Coming Soon4 beds 3 baths2655 Taberville Drive, Blacklick, OH 43004
MLS# 226002913Listed by: COLDWELL BANKER REALTY

