8710 Conestoga Valley Drive, Blacklick, OH 43004
Local realty services provided by:ERA Real Solutions Realty
8710 Conestoga Valley Drive,Blacklick, OH 43004
$399,000
- 3 Beds
- 3 Baths
- 2,131 sq. ft.
- Single family
- Active
Listed by: gary j brown
Office: plum tree realty
MLS#:225042986
Source:OH_CBR
Price summary
- Price:$399,000
- Price per sq. ft.:$187.24
About this home
Welcome to this beautifully updated home, originally built in 2018 and enhanced with thoughtful upgrades throughout. A 4-foot garage extension provides additional space for storage or larger vehicles, while a new roof installed in 2022 offers peace of mind for years to come.
Step inside to find new vinyl plank flooring spanning the entire first floor and all bathrooms, creating a modern, cohesive look. The kitchen features 42' cabinets with crown molding, elegant raised panel doors, and plenty of storage and prep space. The first floor also includes a bright home office with privacy doors, perfect for remote work or quiet study.
Upstairs, you'll find three spacious bedrooms, a versatile loft, and the convenience of an upstairs laundry room. The basement is ready for future expansion, complete with an egress window, rough-in plumbing for a bathroom, and a backup sump pump.
Enjoy outdoor living with a new concrete patio and decorative fencing that adds both charm and functionality. Additional features include gas heat and access to neighborhood amenities—the HOA includes pool access for summer enjoyment.
This home combines modern updates, thoughtful design, and room to grow—making it a truly exceptional find.
Contact an agent
Home facts
- Year built:2018
- Listing ID #:225042986
- Added:1 day(s) ago
- Updated:November 15, 2025 at 06:13 PM
Rooms and interior
- Bedrooms:3
- Total bathrooms:3
- Full bathrooms:2
- Half bathrooms:1
- Living area:2,131 sq. ft.
Heating and cooling
- Heating:Forced Air, Heating
Structure and exterior
- Year built:2018
- Building area:2,131 sq. ft.
- Lot area:0.14 Acres
Finances and disclosures
- Price:$399,000
- Price per sq. ft.:$187.24
- Tax amount:$6,604
New listings near 8710 Conestoga Valley Drive
- New
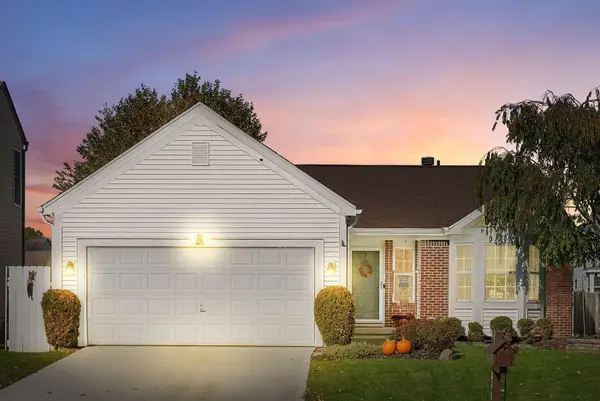 $325,000Active3 beds 2 baths1,651 sq. ft.
$325,000Active3 beds 2 baths1,651 sq. ft.8582 Old Ivory Way, Blacklick, OH 43004
MLS# 225042773Listed by: KELLER WILLIAMS CONSULTANTS - New
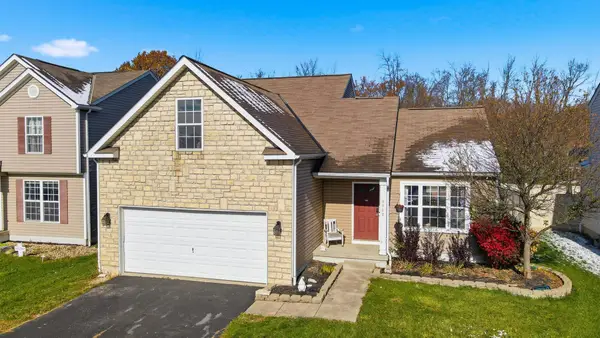 $300,000Active4 beds 3 baths1,414 sq. ft.
$300,000Active4 beds 3 baths1,414 sq. ft.7702 Coppershell Street, Blacklick, OH 43004
MLS# 225042826Listed by: EXP REALTY, LLC - New
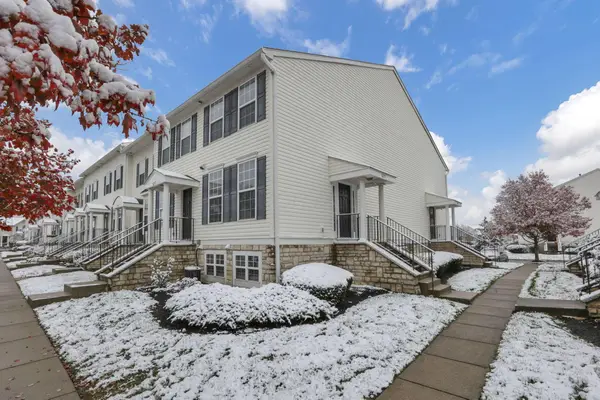 $170,000Active1 beds 2 baths1,111 sq. ft.
$170,000Active1 beds 2 baths1,111 sq. ft.8255 Catalpa Ridge Drive, Blacklick, OH 43004
MLS# 225042989Listed by: CENTURY 21 EXCELLENCE REALTY - Open Sun, 11am to 2pmNew
 $384,500Active4 beds 4 baths2,459 sq. ft.
$384,500Active4 beds 4 baths2,459 sq. ft.1124 Barlowe Run Drive, Blacklick, OH 43004
MLS# 225042999Listed by: KELLER WILLIAMS CAPITAL PTNRS - New
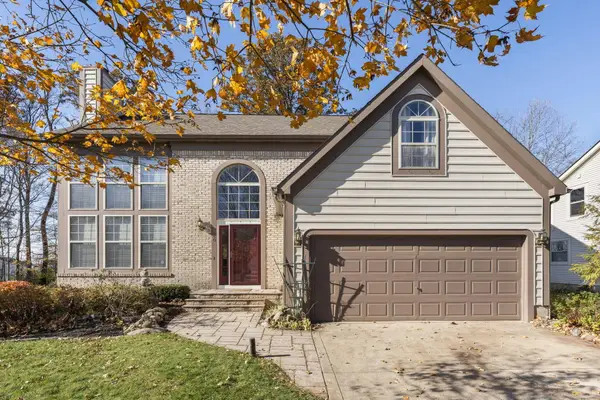 $399,900Active4 beds 3 baths3,042 sq. ft.
$399,900Active4 beds 3 baths3,042 sq. ft.140 Royal Farm E, Blacklick, OH 43004
MLS# 225043073Listed by: THE BROKERAGE HOUSE - New
 $369,900Active3 beds 3 baths1,968 sq. ft.
$369,900Active3 beds 3 baths1,968 sq. ft.1094 Insco Loop, Blacklick, OH 43004
MLS# 225042539Listed by: RE/MAX REVEALTY - Open Sun, 1 to 3pmNew
 $849,900Active3 beds 4 baths4,200 sq. ft.
$849,900Active3 beds 4 baths4,200 sq. ft.8381 Laidbrook Place, New Albany, OH 43054
MLS# 225042392Listed by: COLDWELL BANKER REALTY - Open Sat, 1 to 3pmNew
 $699,000Active4 beds 5 baths4,590 sq. ft.
$699,000Active4 beds 5 baths4,590 sq. ft.2502 Keltonhurst Court, Blacklick, OH 43004
MLS# 225042329Listed by: THE RAINES GROUP, INC. - Open Sun, 12 to 2pmNew
 $459,900Active3 beds 4 baths2,937 sq. ft.
$459,900Active3 beds 4 baths2,937 sq. ft.529 Streamwater Drive, Blacklick, OH 43004
MLS# 225042188Listed by: COLDWELL BANKER REALTY - New
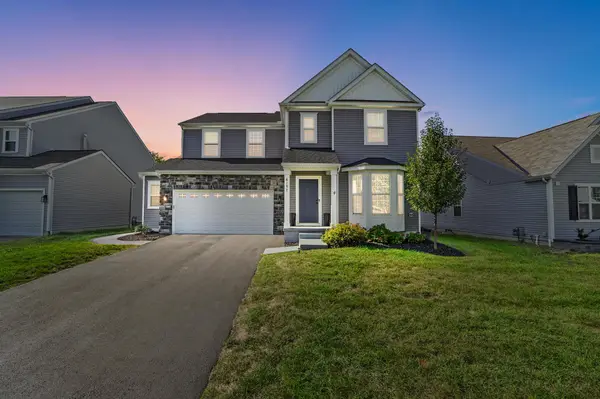 $575,000Active3 beds 3 baths2,947 sq. ft.
$575,000Active3 beds 3 baths2,947 sq. ft.8197 Narrow Leaf Drive, Blacklick, OH 43004
MLS# 225041848Listed by: KELLER WILLIAMS GREATER COLS
