Local realty services provided by:ERA Real Solutions Realty
4179 Jareds Way,Blue Ash, OH 45241
$1,719,000
- 6 Beds
- 8 Baths
- 6,692 sq. ft.
- Single family
- Active
Listed by: diane tafuri
Office: sibcy cline, inc.
MLS#:1858208
Source:OH_CINCY
Price summary
- Price:$1,719,000
- Price per sq. ft.:$256.87
- Monthly HOA dues:$133.33
About this home
Luxury Beyond Compare! Elegance & Sophistication thruout this 6700 sqft of Liv Spc. Lrgest Flr Plan in Daventry. Walk into this Breathtaking Hm w/ Every Amenity Possible. Heart of the Hm feat Gorgeous Gourmet, Chef's Kit w/ Dual Islnds, Therm appl, Calcutta Qrtz & Designer Finishes, Open to Expansive FR w/ Stn FP, Din Rm w/ Butlr Pntry & Sun Filled Brkfst Rm w/ W/O. Priv 1st Flr Stdy & Convenient Guest Enste. Wonderful Lg Loft leads to Serene Prim BR Retreat w/Sit Area &Spa-like Ba. All BRs w/Priv Baths(1 w/ Air Tub). Captivating Fin LL w/ Amazing Cust Bar, Rec Area, Exer Rm, Guest Enste w/ Steam Shwr & Sauna and Even a 1/2 Bath w/ Urinal. Impressive Cvrd Patio w/FP & Fenced Bkyrd w/Hot Tub for Effortless Indr-Outdr Entertning. This Home Embodies Timeless Design & Modern Indulgence. A GEM! Perfectly Situated near Summit Park's Premier Dining, Shopping & Entertnmnt.
Contact an agent
Home facts
- Year built:2019
- Listing ID #:1858208
- Added:109 day(s) ago
- Updated:January 30, 2026 at 03:37 PM
Rooms and interior
- Bedrooms:6
- Total bathrooms:8
- Full bathrooms:6
- Half bathrooms:2
- Living area:6,692 sq. ft.
Heating and cooling
- Cooling:Ceiling Fans, Central Air
- Heating:Forced Air, Gas
Structure and exterior
- Roof:Shingle
- Year built:2019
- Building area:6,692 sq. ft.
- Lot area:0.17 Acres
Utilities
- Water:Public
- Sewer:Public Sewer
Finances and disclosures
- Price:$1,719,000
- Price per sq. ft.:$256.87
New listings near 4179 Jareds Way
- New
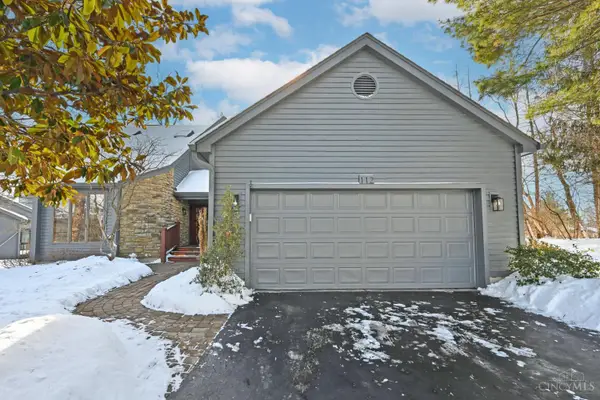 $625,000Active3 beds 4 baths2,164 sq. ft.
$625,000Active3 beds 4 baths2,164 sq. ft.112 Bentwood Court, Blue Ash, OH 45241
MLS# 1867600Listed by: COMEY & SHEPHERD - New
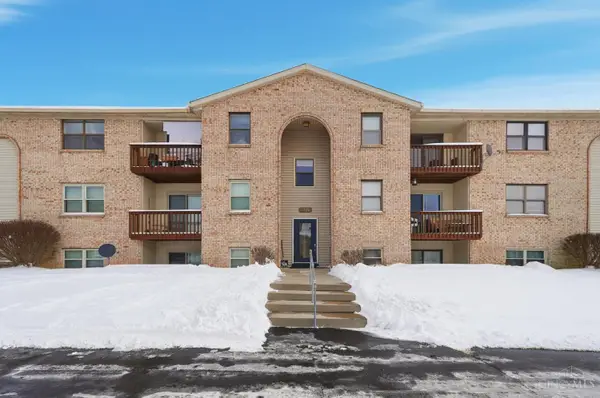 $139,000Active1 beds 2 baths977 sq. ft.
$139,000Active1 beds 2 baths977 sq. ft.4326 Villa Drive #11, Blue Ash, OH 45242
MLS# 1867511Listed by: KELLER WILLIAMS ADVISORS 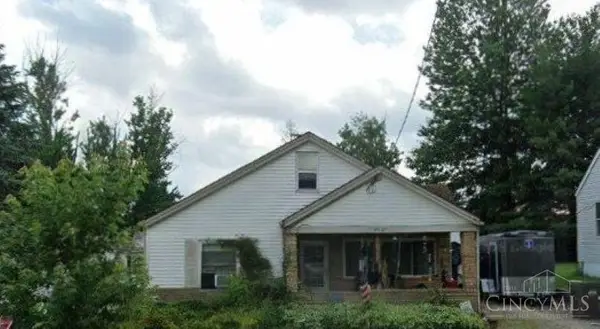 $224,900Pending2 beds 1 baths2,378 sq. ft.
$224,900Pending2 beds 1 baths2,378 sq. ft.4537 Leslie Avenue, Blue Ash, OH 45242
MLS# 1867217Listed by: KELLER WILLIAMS ADVISORS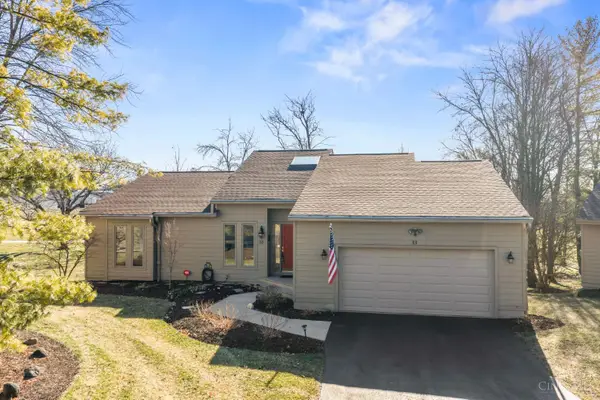 $635,000Pending3 beds 3 baths3,070 sq. ft.
$635,000Pending3 beds 3 baths3,070 sq. ft.33 Carpenters Ridge, Blue Ash, OH 45241
MLS# 1866795Listed by: COLDWELL BANKER REALTY- New
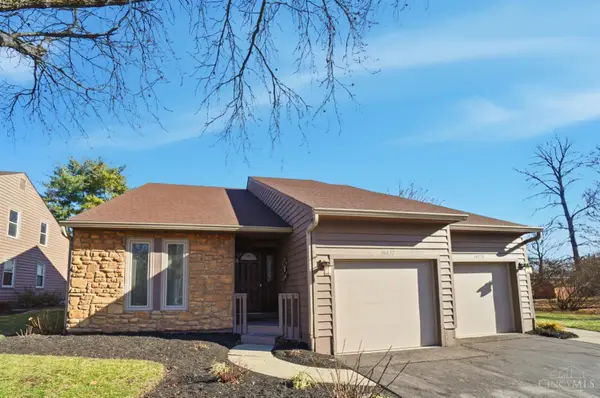 $450,000Active3 beds 4 baths1,587 sq. ft.
$450,000Active3 beds 4 baths1,587 sq. ft.10432 Hickory Point Drive, Blue Ash, OH 45242
MLS# 1866811Listed by: COMEY & SHEPHERD 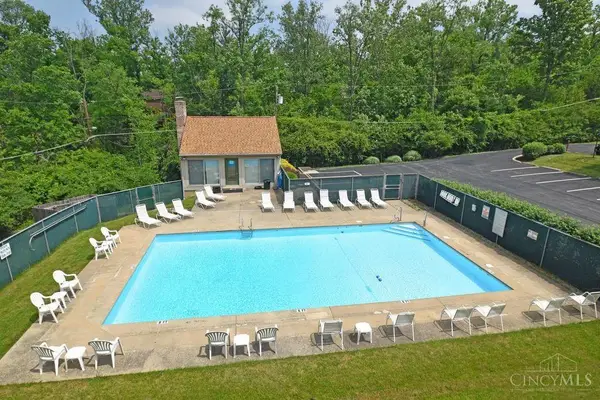 $164,900Active2 beds 2 baths977 sq. ft.
$164,900Active2 beds 2 baths977 sq. ft.4330 Villa Drive #7, Blue Ash, OH 45242
MLS# 1866278Listed by: FEDERLE, INC. $239,000Pending3 beds 3 baths1,539 sq. ft.
$239,000Pending3 beds 3 baths1,539 sq. ft.4982 Bell Avenue, Blue Ash, OH 45242
MLS# 1865475Listed by: SIBCY CLINE, INC. $635,000Pending4 beds 4 baths2,820 sq. ft.
$635,000Pending4 beds 4 baths2,820 sq. ft.5300 Kenridge Drive, Blue Ash, OH 45242
MLS# 1865191Listed by: SIBCY CLINE, INC. $369,000Pending1 beds 2 baths1,358 sq. ft.
$369,000Pending1 beds 2 baths1,358 sq. ft.9348 Towne Square Avenue #19, Blue Ash, OH 45242
MLS# 1865313Listed by: SIBCY CLINE, INC.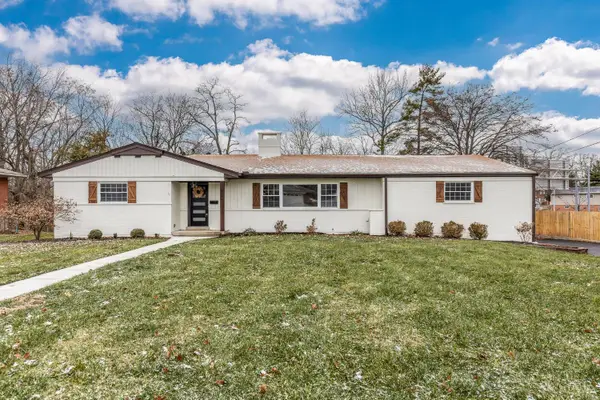 $649,900Active4 beds 4 baths3,232 sq. ft.
$649,900Active4 beds 4 baths3,232 sq. ft.9299 Fidelis Drive, Blue Ash, OH 45242
MLS# 1865314Listed by: KELLER WILLIAMS ADVISORS

